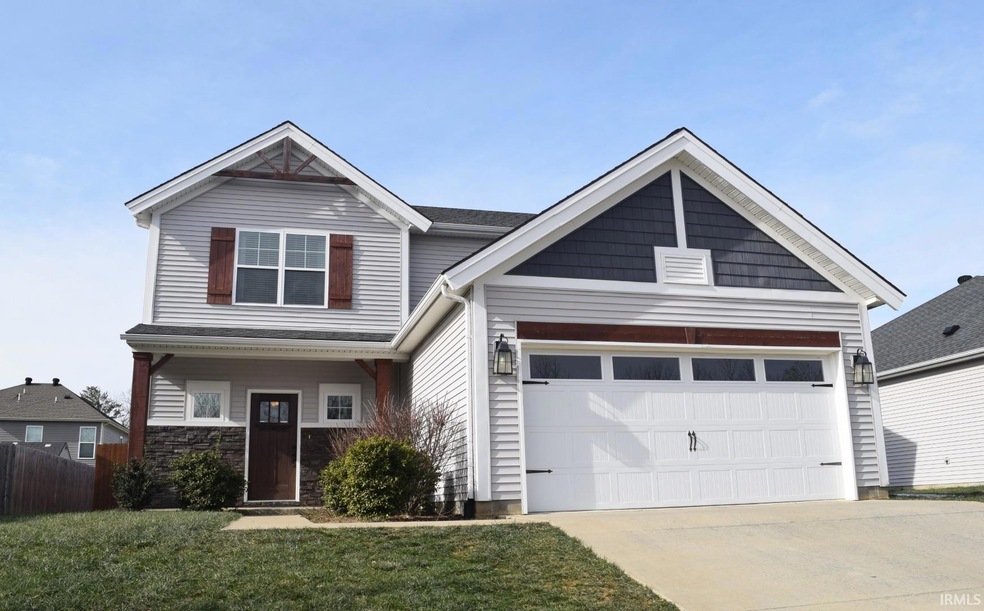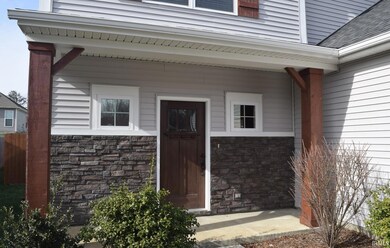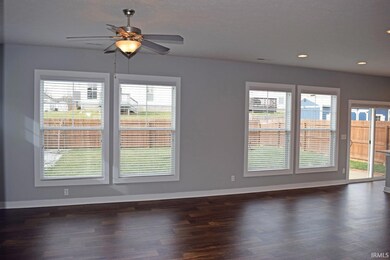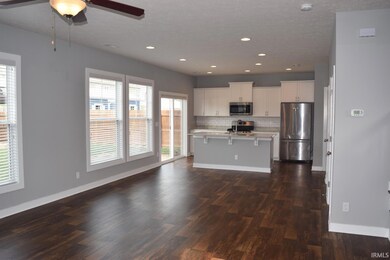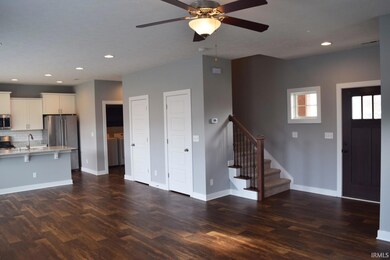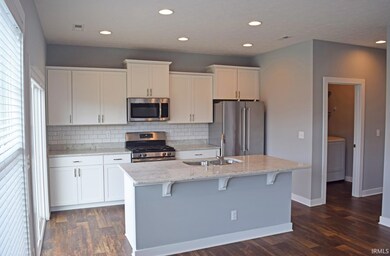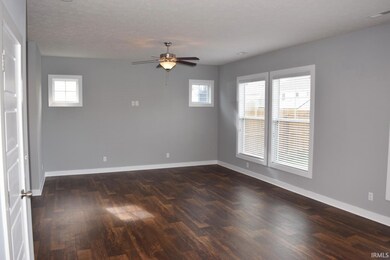
7102 Oakpark Dr Newburgh, IN 47630
Highlights
- Open Floorplan
- Craftsman Architecture
- Great Room
- Sharon Elementary School Rated A
- Backs to Open Ground
- Stone Countertops
About This Home
As of February 2025Hurry! Clean and move-in ready one owner home in Newburgh! This two-story Jagoe Van Gogh floor plan is conveniently located close to Sharon Elementary, shopping, numerous restaurants, and downtown Newburgh! As you enter the home from the covered front porch, you'll see that it offers an open living area, half bathroom, eat-in kitchen with stainless appliances and large island bar, dining area with room for table and chairs, pantry closet, and main level laundry room with washer and dryer. Upstairs you'll find 2 guest bedrooms, a full bathroom, and the owner's suite with double sink vanity and walk-in closet. Adjacent to the dining area is the sliding door that leads out to the inviting patio area and firepit featuring a privacy fenced spacious backyard. 2 car attached garage with tankless water heater. Perfect time to buy and immediate possession! You could use your tax returns for a down payment! Get moved in and enjoy the upcoming spring season in your new home!
Last Agent to Sell the Property
F.C. TUCKER EMGE Brokerage Phone: 812-479-0801 Listed on: 01/20/2025

Home Details
Home Type
- Single Family
Est. Annual Taxes
- $3,647
Year Built
- Built in 2018
Lot Details
- 7,405 Sq Ft Lot
- Lot Dimensions are 60 x 120
- Backs to Open Ground
- Wood Fence
- Landscaped
- Level Lot
Parking
- 2 Car Attached Garage
- Garage Door Opener
- Driveway
- Off-Street Parking
Home Design
- Craftsman Architecture
- Slab Foundation
- Shingle Roof
- Stone Exterior Construction
- Vinyl Construction Material
Interior Spaces
- 1,512 Sq Ft Home
- 2-Story Property
- Open Floorplan
- Ceiling Fan
- Great Room
- Fire and Smoke Detector
- Laundry on main level
Kitchen
- Eat-In Kitchen
- Kitchen Island
- Stone Countertops
- Disposal
Flooring
- Carpet
- Tile
- Vinyl
Bedrooms and Bathrooms
- 3 Bedrooms
- Walk-In Closet
Schools
- Sharon Elementary School
- Castle South Middle School
- Castle High School
Additional Features
- Covered patio or porch
- Suburban Location
- Forced Air Heating and Cooling System
Community Details
- Oak Park Subdivision
- Community Fire Pit
Listing and Financial Details
- Assessor Parcel Number 87-12-26-412-020.000-019
- Seller Concessions Not Offered
Ownership History
Purchase Details
Home Financials for this Owner
Home Financials are based on the most recent Mortgage that was taken out on this home.Purchase Details
Home Financials for this Owner
Home Financials are based on the most recent Mortgage that was taken out on this home.Purchase Details
Home Financials for this Owner
Home Financials are based on the most recent Mortgage that was taken out on this home.Similar Homes in Newburgh, IN
Home Values in the Area
Average Home Value in this Area
Purchase History
| Date | Type | Sale Price | Title Company |
|---|---|---|---|
| Warranty Deed | -- | None Listed On Document | |
| Warranty Deed | -- | Foreman Watson Land Title | |
| Warranty Deed | -- | Foreman Watson Land Title |
Mortgage History
| Date | Status | Loan Amount | Loan Type |
|---|---|---|---|
| Open | $245,000 | New Conventional | |
| Previous Owner | $33,000 | Credit Line Revolving | |
| Previous Owner | $192,128 | FHA | |
| Previous Owner | $194,503 | FHA | |
| Previous Owner | $7,800,000 | Future Advance Clause Open End Mortgage |
Property History
| Date | Event | Price | Change | Sq Ft Price |
|---|---|---|---|---|
| 02/25/2025 02/25/25 | Sold | $275,000 | -1.8% | $182 / Sq Ft |
| 02/08/2025 02/08/25 | Pending | -- | -- | -- |
| 01/20/2025 01/20/25 | For Sale | $279,900 | +41.3% | $185 / Sq Ft |
| 05/18/2018 05/18/18 | Sold | $198,092 | +3.6% | $135 / Sq Ft |
| 02/02/2018 02/02/18 | Pending | -- | -- | -- |
| 02/02/2018 02/02/18 | For Sale | $191,158 | -- | $130 / Sq Ft |
Tax History Compared to Growth
Tax History
| Year | Tax Paid | Tax Assessment Tax Assessment Total Assessment is a certain percentage of the fair market value that is determined by local assessors to be the total taxable value of land and additions on the property. | Land | Improvement |
|---|---|---|---|---|
| 2024 | $3,522 | $245,600 | $29,100 | $216,500 |
| 2023 | $3,593 | $241,500 | $29,100 | $212,400 |
| 2022 | $3,434 | $238,400 | $29,100 | $209,300 |
| 2021 | $3,011 | $194,300 | $27,200 | $167,100 |
| 2020 | $2,924 | $179,900 | $24,900 | $155,000 |
| 2019 | $2,945 | $181,500 | $24,900 | $156,600 |
| 2018 | $10 | $1,200 | $1,200 | $0 |
| 2017 | $19 | $1,200 | $1,200 | $0 |
Agents Affiliated with this Home
-
Deanne Naas

Seller's Agent in 2025
Deanne Naas
F.C. TUCKER EMGE
(812) 459-6227
418 Total Sales
-
Taffney Tuley-Carter

Buyer's Agent in 2025
Taffney Tuley-Carter
ERA FIRST ADVANTAGE REALTY, INC
(502) 797-9786
38 Total Sales
Map
Source: Indiana Regional MLS
MLS Number: 202501827
APN: 87-12-26-412-020.000-019
- 7244 Oaklawn Dr
- 5300 Lenn Rd
- 7255 Fairview Dr
- 4700 Lenn Rd
- 7366 Acorn Dr
- 7344 Nottingham Dr
- 7366 Capri Ct
- 7555 Broadview Dr
- 6973 Ironwood Cir
- 4366 Lenn Rd
- 6644 Yorktown Ct
- 6968 Barlow Ct
- 6956 Barlow Ct
- 7017 Barlow Ct
- 6611 Concord Dr
- 5411 Woodridge Dr
- 4377 Maryjoetta Dr
- 4877 Martin Rd
- 7555 Upper Meadow Rd
- 5582 Hillside Trail
