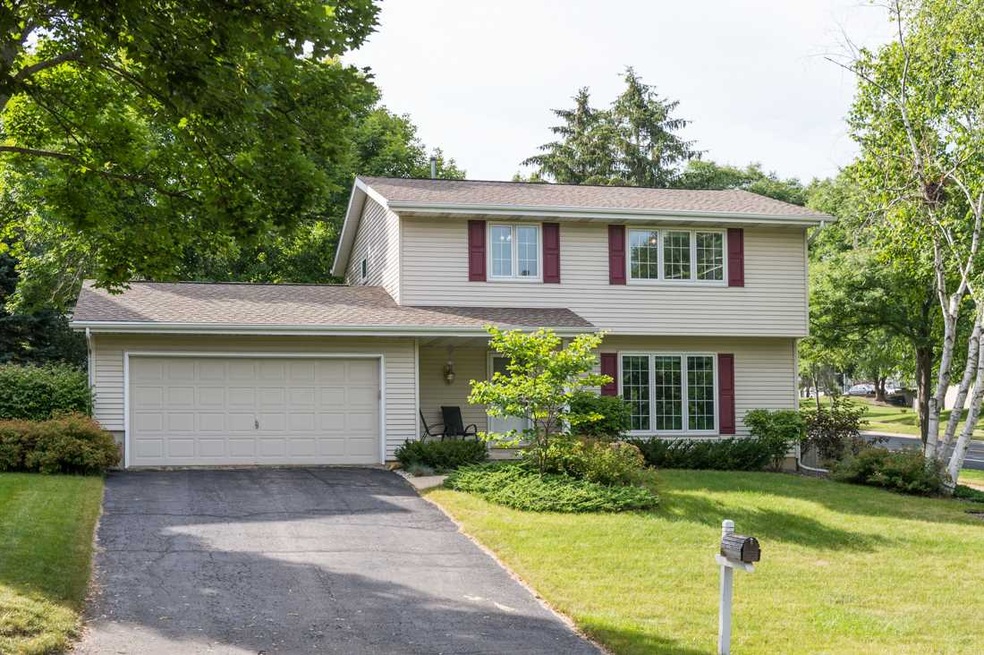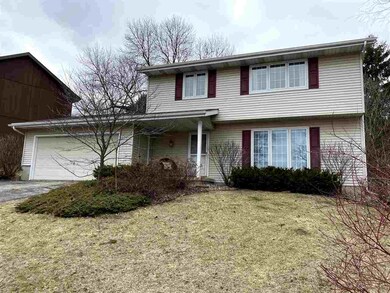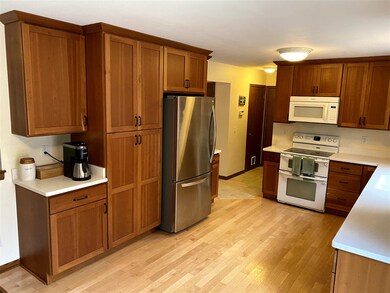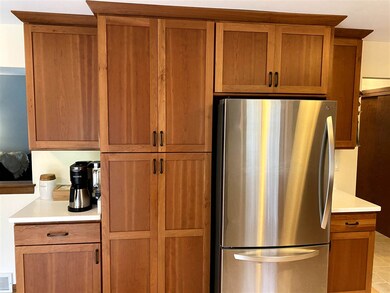
7102 Pagham Dr Madison, WI 53719
Westhaven Trails NeighborhoodHighlights
- Colonial Architecture
- Deck
- Wood Flooring
- Spring Harbor Middle School Rated A-
- Recreation Room
- 3-minute walk to Raymond Ridge Park
About This Home
As of August 2023Beautifully sited in a lovely neighborhood, with mature trees and landscaping, this home has been extensively updated. The main living area is open to the huge, beautiful fenced backyard and deck. Upstairs are 3 bedrooms with a good sized master suite (2 large closets) and ensuite bath. Special features: Solid maple flrs, newer whole house fan; new custom cherry kitchen with solid surface tops, Bosch dishwasher, microwave & RO water system, new stainless refrigerator. New/Newer: air conditioning, windows, all new carpeting, tile, roof/siding, fence, raised garden beds, interior paint. Walking distance (a couple houses away) from gorgeous Raymond Ridge Park.
Last Agent to Sell the Property
Keller Williams Realty License #43971-94 Listed on: 03/24/2020

Home Details
Home Type
- Single Family
Est. Annual Taxes
- $5,635
Year Built
- Built in 1985
Lot Details
- 10,019 Sq Ft Lot
- Fenced Yard
- Corner Lot
- Property is zoned SR-C1
Home Design
- Colonial Architecture
- Vinyl Siding
Interior Spaces
- 2-Story Property
- Whole House Fan
- Recreation Room
- Wood Flooring
- Laundry on lower level
Kitchen
- Oven or Range
- Microwave
- Dishwasher
- Disposal
Bedrooms and Bathrooms
- 3 Bedrooms
- Primary Bathroom is a Full Bathroom
- Bathtub
Partially Finished Basement
- Basement Fills Entire Space Under The House
- Sump Pump
Parking
- 2 Car Attached Garage
- Garage Door Opener
Schools
- Anana Elementary School
- Jefferson Middle School
- Memorial High School
Utilities
- Forced Air Cooling System
- Cable TV Available
Additional Features
- Deck
- Property is near a bus stop
Community Details
- Sky View Meadows Subdivision
Ownership History
Purchase Details
Home Financials for this Owner
Home Financials are based on the most recent Mortgage that was taken out on this home.Purchase Details
Home Financials for this Owner
Home Financials are based on the most recent Mortgage that was taken out on this home.Purchase Details
Home Financials for this Owner
Home Financials are based on the most recent Mortgage that was taken out on this home.Purchase Details
Home Financials for this Owner
Home Financials are based on the most recent Mortgage that was taken out on this home.Similar Homes in Madison, WI
Home Values in the Area
Average Home Value in this Area
Purchase History
| Date | Type | Sale Price | Title Company |
|---|---|---|---|
| Warranty Deed | $410,000 | None Listed On Document | |
| Warranty Deed | $310,000 | None Available | |
| Warranty Deed | $224,900 | Attorney | |
| Warranty Deed | $212,000 | None Available |
Mortgage History
| Date | Status | Loan Amount | Loan Type |
|---|---|---|---|
| Open | $80,700 | Credit Line Revolving | |
| Open | $270,000 | New Conventional | |
| Previous Owner | $248,000 | New Conventional | |
| Previous Owner | $213,650 | New Conventional | |
| Previous Owner | $157,110 | New Conventional | |
| Previous Owner | $169,600 | Purchase Money Mortgage |
Property History
| Date | Event | Price | Change | Sq Ft Price |
|---|---|---|---|---|
| 08/11/2023 08/11/23 | Sold | $410,000 | +5.2% | $221 / Sq Ft |
| 06/12/2023 06/12/23 | Pending | -- | -- | -- |
| 06/07/2023 06/07/23 | For Sale | $389,900 | -4.9% | $210 / Sq Ft |
| 05/18/2023 05/18/23 | Off Market | $410,000 | -- | -- |
| 05/17/2023 05/17/23 | For Sale | $389,900 | +25.8% | $210 / Sq Ft |
| 05/01/2020 05/01/20 | Sold | $310,000 | +6.9% | $167 / Sq Ft |
| 03/24/2020 03/24/20 | For Sale | $289,900 | +28.9% | $156 / Sq Ft |
| 10/14/2015 10/14/15 | Sold | $224,900 | 0.0% | $121 / Sq Ft |
| 09/01/2015 09/01/15 | Pending | -- | -- | -- |
| 08/14/2015 08/14/15 | For Sale | $224,900 | -- | $121 / Sq Ft |
Tax History Compared to Growth
Tax History
| Year | Tax Paid | Tax Assessment Tax Assessment Total Assessment is a certain percentage of the fair market value that is determined by local assessors to be the total taxable value of land and additions on the property. | Land | Improvement |
|---|---|---|---|---|
| 2024 | $13,812 | $410,000 | $113,900 | $296,100 |
| 2023 | $6,628 | $385,400 | $105,500 | $279,900 |
| 2021 | $6,276 | $310,000 | $84,800 | $225,200 |
| 2020 | $6,050 | $281,400 | $77,100 | $204,300 |
| 2019 | $5,635 | $263,000 | $72,100 | $190,900 |
| 2018 | $5,371 | $250,300 | $70,000 | $180,300 |
| 2017 | $5,345 | $238,400 | $66,700 | $171,700 |
| 2016 | $5,161 | $224,900 | $62,900 | $162,000 |
| 2015 | $4,713 | $197,200 | $62,900 | $134,300 |
| 2014 | $4,568 | $197,200 | $62,900 | $134,300 |
| 2013 | $4,707 | $197,200 | $62,900 | $134,300 |
Agents Affiliated with this Home
-
Ken Brenner

Seller's Agent in 2023
Ken Brenner
Stark Company, REALTORS
(608) 345-9496
3 in this area
134 Total Sales
-
Jimmer Yunek

Buyer's Agent in 2023
Jimmer Yunek
Stark Company, REALTORS
(608) 279-5542
1 in this area
134 Total Sales
-
Lynn Holley

Seller's Agent in 2020
Lynn Holley
Keller Williams Realty
(608) 333-6779
1 in this area
67 Total Sales
Map
Source: South Central Wisconsin Multiple Listing Service
MLS Number: 1880044
APN: 0608-021-0111-7
- 7203 Mid Town Rd Unit 104
- 2502 Berkley Dr
- 9 Daytona Beach Dr
- 6913 Tottenham Rd
- 2717 Whitlock Rd
- 12 Deer Point Trail Unit 12
- 6633 Raymond Rd Unit 2
- 2914 Shefford Dr
- 7021 Carnwood Rd
- 29 Pilgrim Cir
- 6513 Tottenham Rd
- 2 Verde Ct
- 7739 Crawling Stone Rd
- 3030 Greenway Trail
- 1709 Sawtooth Ln
- 2 Cherbourg Ct
- 3126 Silverton Trail
- 1706 Sawtooth Ln
- 25 Cherbourg Ct
- 6902 Chester Dr






