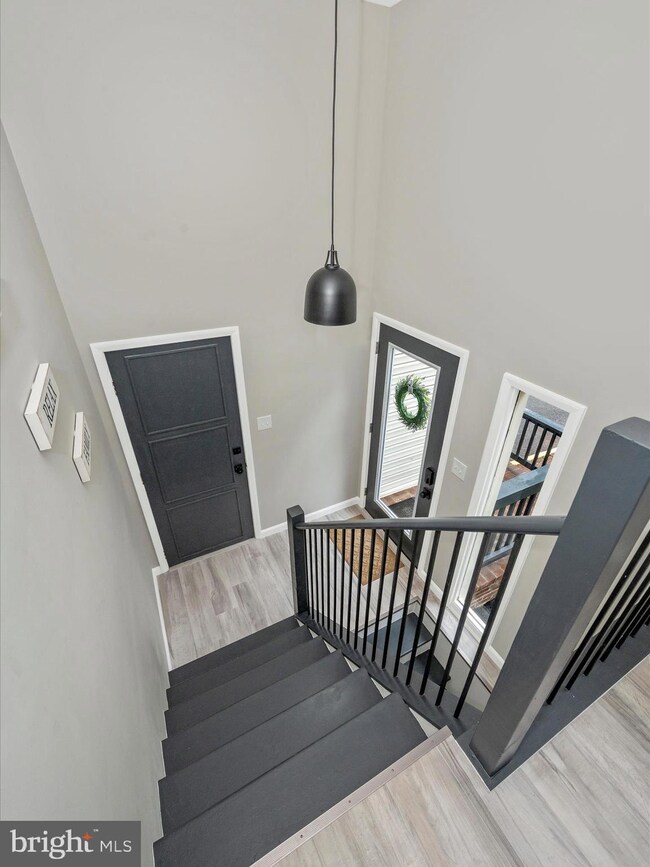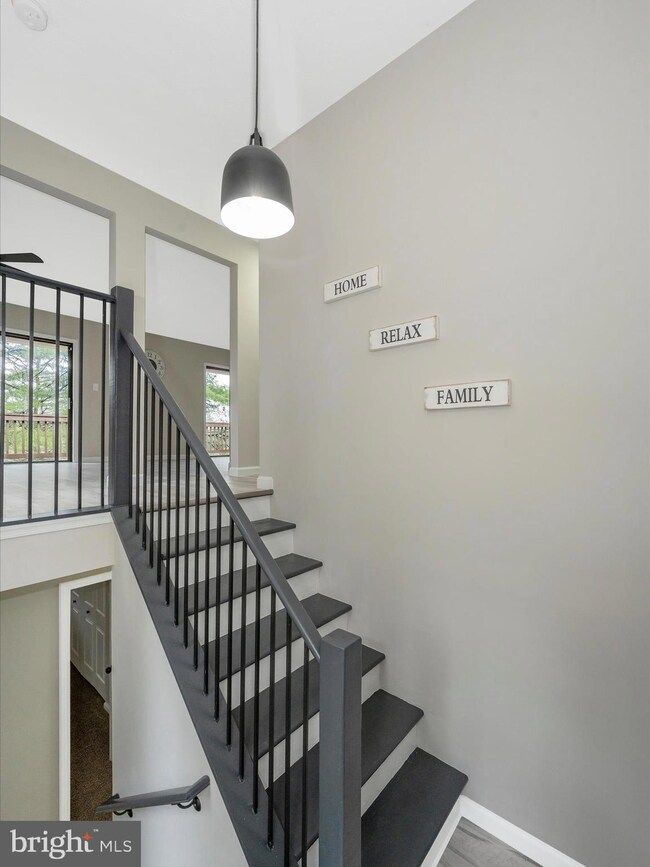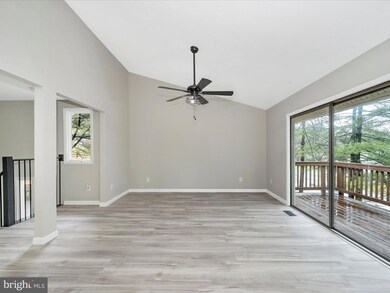
7102 Saddle Rd New Market, MD 21774
Highlights
- Open Floorplan
- Deck
- Wooded Lot
- Deer Crossing Elementary School Rated A-
- Contemporary Architecture
- Vaulted Ceiling
About This Home
As of March 2025BANK ON THE MARKET! Introducing a charming home located in the highly sought-after Meadows Village of Lake Linganore. This beautifully remodeled house offers a perfect blend of modern upgrades and timeless elegance. With 3 spacious bedrooms, 2 baths, and a hideaway loft, this residence is the ideal haven for comfortable living. Step inside and be greeted by the stunning kitchen, which has been thoughtfully redesigned to create a space that is both functional and visually appealing. The kitchen features high-end appliances, stylish cabinetry, and ample counter space, making it a dream for any aspiring chef. The home has undergone recent renovations, including a brand new roof and HVAC system, ensuring peace of mind for years to come. The open floor plan allows for seamless flow between the living areas, creating a warm and inviting atmosphere. Upstairs, you'll find a hidden gem - a hideaway loft that can be used as a cozy reading nook, or a play area for the kids. This versatile space offers endless possibilities to suit your lifestyle. The Meadows Village offers a tranquil setting with picturesque views, making it a highly desirable neighborhood to call home. Don't miss out on this incredible opportunity to own a completely remodeled home in Lake Linganore's Meadows Village. Schedule a viewing today and experience the beauty and charm this property has to offer.
Last Agent to Sell the Property
Real Broker, LLC - Frederick License #677673 Listed on: 03/04/2024

Home Details
Home Type
- Single Family
Est. Annual Taxes
- $3,353
Year Built
- Built in 1980
Lot Details
- 9,032 Sq Ft Lot
- Back Yard Fenced
- Corner Lot
- Wooded Lot
- Property is zoned 010 RESIDENTIAL
HOA Fees
- $130 Monthly HOA Fees
Parking
- 2 Car Attached Garage
- Front Facing Garage
- Driveway
Home Design
- Contemporary Architecture
- Vinyl Siding
- Concrete Perimeter Foundation
Interior Spaces
- Property has 2 Levels
- Open Floorplan
- Vaulted Ceiling
- Ceiling Fan
- Combination Dining and Living Room
- Carpet
- Basement
- Connecting Stairway
Kitchen
- Breakfast Area or Nook
- Eat-In Kitchen
- Electric Oven or Range
- Ice Maker
- Dishwasher
- Stainless Steel Appliances
- Kitchen Island
- Upgraded Countertops
- Disposal
Bedrooms and Bathrooms
- 3 Bedrooms
- Bathtub with Shower
- Walk-in Shower
Laundry
- Dryer
- Washer
Outdoor Features
- Deck
- Porch
Schools
- Oakdale High School
Utilities
- Central Air
- Heat Pump System
- Vented Exhaust Fan
- Electric Water Heater
Listing and Financial Details
- Tax Lot 363
- Assessor Parcel Number 1127513328
Community Details
Overview
- $1,000 Capital Contribution Fee
- The Meadows Subdivision
Recreation
- Community Pool
Ownership History
Purchase Details
Home Financials for this Owner
Home Financials are based on the most recent Mortgage that was taken out on this home.Purchase Details
Home Financials for this Owner
Home Financials are based on the most recent Mortgage that was taken out on this home.Purchase Details
Home Financials for this Owner
Home Financials are based on the most recent Mortgage that was taken out on this home.Purchase Details
Home Financials for this Owner
Home Financials are based on the most recent Mortgage that was taken out on this home.Purchase Details
Home Financials for this Owner
Home Financials are based on the most recent Mortgage that was taken out on this home.Similar Homes in New Market, MD
Home Values in the Area
Average Home Value in this Area
Purchase History
| Date | Type | Sale Price | Title Company |
|---|---|---|---|
| Deed | $521,550 | None Listed On Document | |
| Deed | $480,000 | None Listed On Document | |
| Trustee Deed | $305,000 | None Listed On Document | |
| Deed | $257,800 | First American Title Ins Co | |
| Deed | $110,000 | -- |
Mortgage History
| Date | Status | Loan Amount | Loan Type |
|---|---|---|---|
| Open | $468,217 | New Conventional | |
| Previous Owner | $471,306 | FHA | |
| Previous Owner | $255,000 | New Conventional | |
| Previous Owner | $100,000 | Unknown | |
| Previous Owner | $263,061 | New Conventional | |
| Previous Owner | $195,175 | Stand Alone Second | |
| Previous Owner | $210,000 | New Conventional | |
| Previous Owner | $112,050 | No Value Available |
Property History
| Date | Event | Price | Change | Sq Ft Price |
|---|---|---|---|---|
| 03/28/2025 03/28/25 | Sold | $521,550 | +2.3% | $323 / Sq Ft |
| 02/23/2025 02/23/25 | Pending | -- | -- | -- |
| 02/21/2025 02/21/25 | For Sale | $510,000 | +6.3% | $316 / Sq Ft |
| 04/19/2024 04/19/24 | Sold | $480,000 | -2.0% | $323 / Sq Ft |
| 04/01/2024 04/01/24 | Pending | -- | -- | -- |
| 03/30/2024 03/30/24 | For Sale | $489,900 | 0.0% | $330 / Sq Ft |
| 03/24/2024 03/24/24 | Pending | -- | -- | -- |
| 03/18/2024 03/18/24 | Price Changed | $489,900 | -1.0% | $330 / Sq Ft |
| 03/15/2024 03/15/24 | Price Changed | $495,000 | -1.0% | $333 / Sq Ft |
| 03/04/2024 03/04/24 | For Sale | $499,900 | +93.9% | $336 / Sq Ft |
| 08/07/2015 08/07/15 | Sold | $257,800 | -4.5% | $173 / Sq Ft |
| 06/09/2015 06/09/15 | Pending | -- | -- | -- |
| 06/07/2015 06/07/15 | Price Changed | $269,900 | -1.9% | $182 / Sq Ft |
| 05/24/2015 05/24/15 | Price Changed | $275,000 | -8.3% | $185 / Sq Ft |
| 05/14/2015 05/14/15 | For Sale | $300,000 | -- | $202 / Sq Ft |
Tax History Compared to Growth
Tax History
| Year | Tax Paid | Tax Assessment Tax Assessment Total Assessment is a certain percentage of the fair market value that is determined by local assessors to be the total taxable value of land and additions on the property. | Land | Improvement |
|---|---|---|---|---|
| 2024 | $4,412 | $305,400 | $132,000 | $173,400 |
| 2023 | $3,887 | $286,133 | $0 | $0 |
| 2022 | $3,717 | $266,867 | $0 | $0 |
| 2021 | $3,502 | $247,600 | $87,000 | $160,600 |
| 2020 | $3,502 | $244,133 | $0 | $0 |
| 2019 | $3,450 | $240,667 | $0 | $0 |
| 2018 | $3,388 | $237,200 | $77,000 | $160,200 |
| 2017 | $3,216 | $237,200 | $0 | $0 |
| 2016 | $2,837 | $211,600 | $0 | $0 |
| 2015 | $2,837 | $198,800 | $0 | $0 |
| 2014 | $2,837 | $198,800 | $0 | $0 |
Agents Affiliated with this Home
-
Szymon Elmore

Seller's Agent in 2025
Szymon Elmore
Long & Foster Real Estate, Inc.
(301) 675-6482
8 in this area
74 Total Sales
-
TJ Kerman

Buyer's Agent in 2025
TJ Kerman
LPT Realty, LLC
(301) 944-4935
5 in this area
54 Total Sales
-
Tara Marsh
T
Seller's Agent in 2024
Tara Marsh
Real Broker, LLC - Frederick
(301) 467-4517
1 in this area
21 Total Sales
-
Creig Northrop

Seller's Agent in 2015
Creig Northrop
Creig Northrop Team of Long & Foster
(410) 884-8354
1 in this area
559 Total Sales
-
Patrick Komiske

Seller Co-Listing Agent in 2015
Patrick Komiske
Creig Northrop Team of Long & Foster
(410) 596-6523
1 in this area
144 Total Sales
-
Jackie Ball Daley

Buyer's Agent in 2015
Jackie Ball Daley
Creig Northrop Team of Long & Foster
(443) 622-3022
153 Total Sales
Map
Source: Bright MLS
MLS Number: MDFR2045316
APN: 27-513328
- 7119 Saddle Rd
- 7133 Masters Rd
- 7144 Masters Rd
- 10407 Hedgeapple Ct
- 6816 Balmoral Ct
- 10367 Hedgeapple Bend
- 6806 Balmoral Ct
- 7097 Kokanee Way
- 6706 Meadowlawn Cir
- 6721 Balmoral Overlook
- 10264 A Redtail Ct Unit 10264A
- 10636 Brewerton Ln
- 10277 Cliff Swallow Ct
- 6776 Balmoral Ridge
- 10718 Lamoka Ln
- 10214 Nuthatch Dr
- 10696 Oakridge Ct
- 10678 Brewerton Ln
- 6802 Chickadee Ln
- 10708 Saponi Dr






