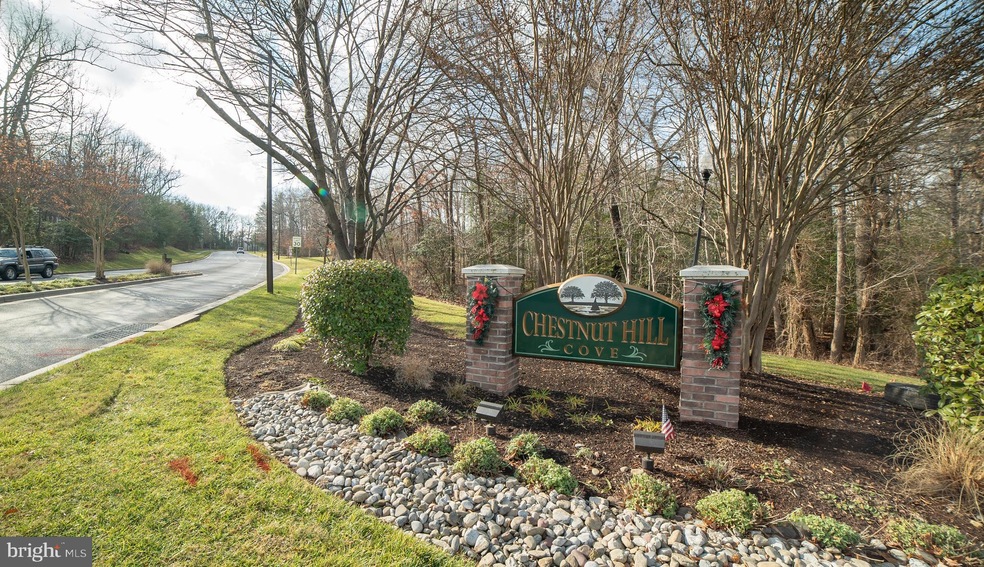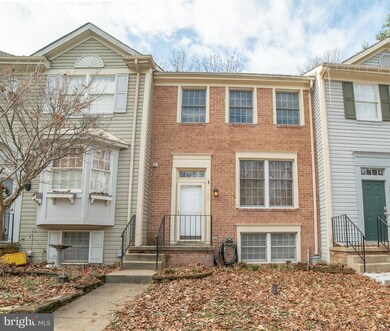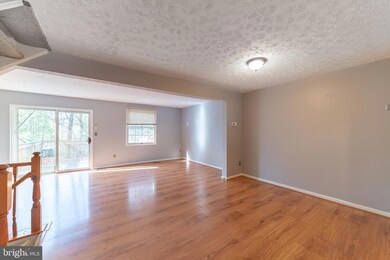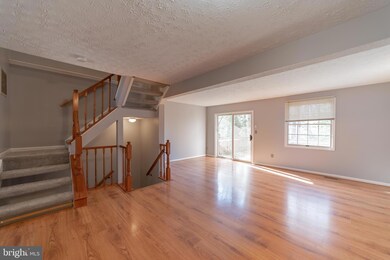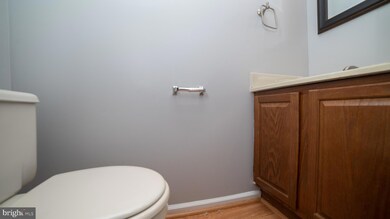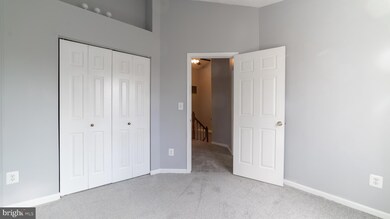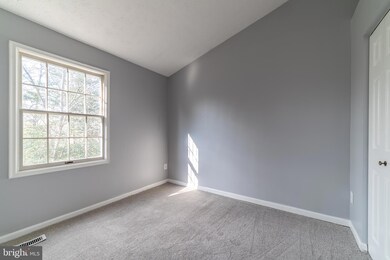
7102 Springhouse Ln Chestnut Hill Cove, MD 21226
Estimated Value: $350,000 - $383,000
Highlights
- Boat Ramp
- Water Access
- Community Playground
- Home fronts navigable water
- Colonial Architecture
- Kitchen Island
About This Home
As of February 2020BRICK TOWN HOME LOCATED IN CHESTNUT HILL COVE!!!NEW CARPET INSTALLED AND FRESHLY PAINTED THROUGHOUT.ALL APPLIANCES CONVEY. MASTER BEDROOM WITH BATH AND VANITY.LOWER LEVEL WITH HALF BATH AND LAUNDRY AREA AND STORAGE SPACE.COMMUNITY PLAYGROUND WATER ACCESS WITH ADDITIONAL FEE FOR BOAT RAMP..MOVE IN CONDITION.
Townhouse Details
Home Type
- Townhome
Est. Annual Taxes
- $2,692
Year Built
- Built in 1988
Lot Details
- 2,000 Sq Ft Lot
- Home fronts navigable water
- Creek or Stream
HOA Fees
- $63 Monthly HOA Fees
Home Design
- Colonial Architecture
- Brick Exterior Construction
- Vinyl Siding
Interior Spaces
- Property has 3 Levels
- Combination Dining and Living Room
- Carpet
- Partially Finished Basement
- Connecting Stairway
Kitchen
- Stove
- Microwave
- Dishwasher
- Kitchen Island
Bedrooms and Bathrooms
- 3 Bedrooms
Laundry
- Dryer
- Washer
Parking
- On-Street Parking
- Unassigned Parking
Outdoor Features
- Water Access
Utilities
- Central Air
- Heat Pump System
Listing and Financial Details
- Tax Lot 59
- Assessor Parcel Number 020319490053879
- $200 Front Foot Fee per year
Community Details
Overview
- Association fees include pier/dock maintenance, snow removal, common area maintenance
- Procom HOA
- Chestnut Hill Cove Subdivision
Amenities
- Common Area
Recreation
- Boat Ramp
- Pier or Dock
- Community Playground
Ownership History
Purchase Details
Home Financials for this Owner
Home Financials are based on the most recent Mortgage that was taken out on this home.Purchase Details
Purchase Details
Purchase Details
Home Financials for this Owner
Home Financials are based on the most recent Mortgage that was taken out on this home.Similar Homes in Chestnut Hill Cove, MD
Home Values in the Area
Average Home Value in this Area
Purchase History
| Date | Buyer | Sale Price | Title Company |
|---|---|---|---|
| Martin Patrick E | $265,000 | Sage Title Group Llc | |
| Sadler Marlon D | $129,000 | -- | |
| Secretary Of Veterans Affairs | $115,451 | -- | |
| Hooper Mathew P | $115,900 | -- |
Mortgage History
| Date | Status | Borrower | Loan Amount |
|---|---|---|---|
| Open | Martin Danielle Yvonne | $31,000 | |
| Open | Martin Patrick E | $260,200 | |
| Previous Owner | Sadler Marlon D | $102,503 | |
| Previous Owner | Sadler Marlon D | $90,498 | |
| Previous Owner | Hooper Mathew P | $118,200 | |
| Closed | Sadler Marlon D | -- |
Property History
| Date | Event | Price | Change | Sq Ft Price |
|---|---|---|---|---|
| 02/07/2020 02/07/20 | Sold | $265,000 | 0.0% | $154 / Sq Ft |
| 01/07/2020 01/07/20 | Pending | -- | -- | -- |
| 01/02/2020 01/02/20 | For Sale | $265,000 | -- | $154 / Sq Ft |
Tax History Compared to Growth
Tax History
| Year | Tax Paid | Tax Assessment Tax Assessment Total Assessment is a certain percentage of the fair market value that is determined by local assessors to be the total taxable value of land and additions on the property. | Land | Improvement |
|---|---|---|---|---|
| 2024 | $3,342 | $264,700 | $105,000 | $159,700 |
| 2023 | $3,207 | $255,467 | $0 | $0 |
| 2022 | $2,950 | $246,233 | $0 | $0 |
| 2021 | $5,707 | $237,000 | $100,000 | $137,000 |
| 2020 | $2,769 | $232,867 | $0 | $0 |
| 2019 | $2,729 | $228,733 | $0 | $0 |
| 2018 | $2,277 | $224,600 | $90,000 | $134,600 |
| 2017 | $2,522 | $218,933 | $0 | $0 |
| 2016 | -- | $213,267 | $0 | $0 |
| 2015 | -- | $207,600 | $0 | $0 |
| 2014 | -- | $207,600 | $0 | $0 |
Agents Affiliated with this Home
-
Christine Turner

Seller's Agent in 2020
Christine Turner
Century 21 New Millennium
(410) 804-3964
2 in this area
81 Total Sales
-
Terri Suhre
T
Buyer's Agent in 2020
Terri Suhre
Douglas Realty, LLC
2 in this area
22 Total Sales
Map
Source: Bright MLS
MLS Number: MDAA421740
APN: 03-194-90053879
- 232 Matfield Ct
- 1328 Hollow Glen Ct
- 941 Chestnut Manor Ct
- 977 Chestnut Manor Ct
- 1038 Arborwood Place
- 448 Carvel Beach Rd
- 108 Kingsway Dr
- 908 Chestnut Wood Ct
- 938 Nabbs Creek Rd
- 884 Nabbs Creek Rd
- 211 Greenland Beach Rd
- 1012 A Nabbs Creek Rd
- 213 Greenland Beach Rd
- 708 Waterview Dr
- 7608 Stoney View Drive - Sussex J Model
- 7616 Turnbrook Dr
- 947 Lombardee Cir
- 7849 Hidden Creek Way Unit 24
- 1328 Cox Cove Ct
- 8424 Smallwood Ct
- 7102 Springhouse Ln
- 7104 Springhouse Ln
- 7100 Springhouse Ln
- 7106 Springhouse Ln
- 7108 Springhouse Ln
- 7116 Gardenview Ct
- 7118 Gardenview Ct
- 7114 Gardenview Ct
- 7120 Gardenview Ct
- 7112 Gardenview Ct
- 7122 Gardenview Ct
- 7110 Gardenview Ct
- 7124 Gardenview Ct
- 7126 Gardenview Ct
- 7128 Gardenview Ct
- 7130 Gardenview Ct
- 224 Matfield Ct
- 7132 Gardenview Ct
- 222 Matfield Ct
- 226 Matfield Ct
