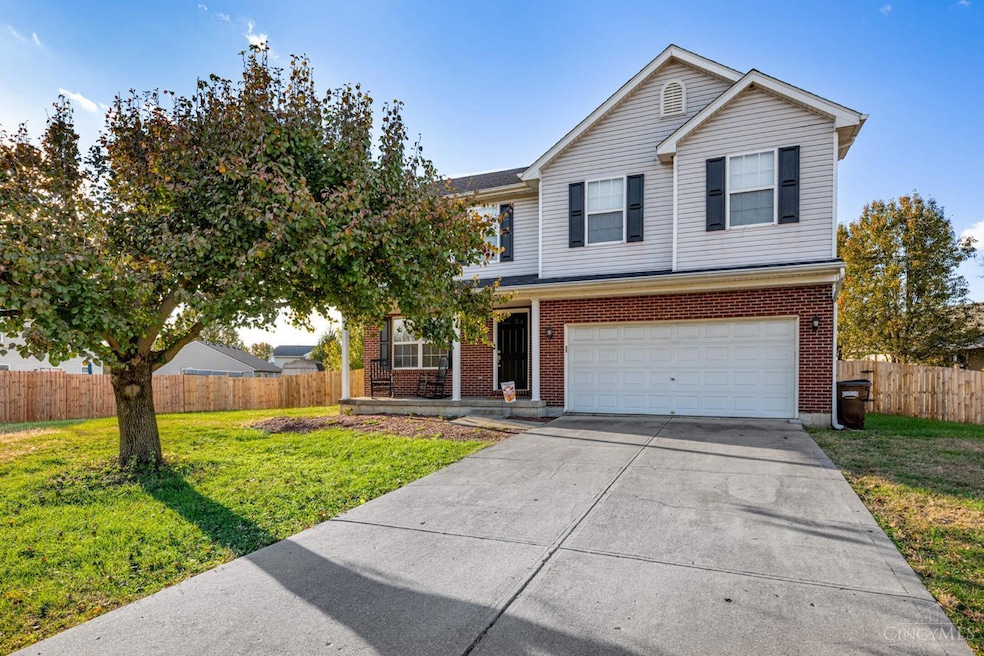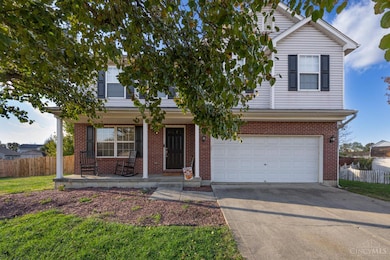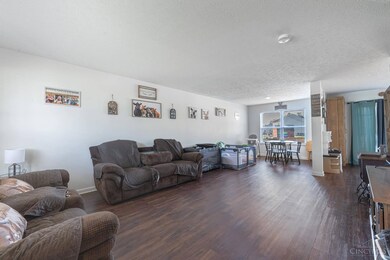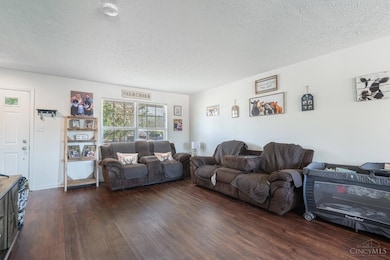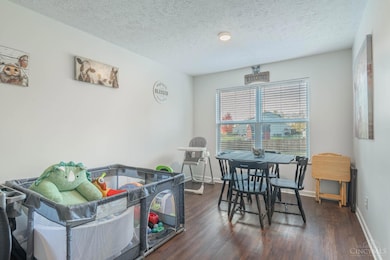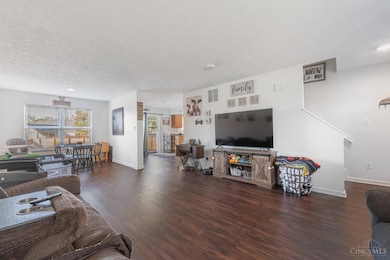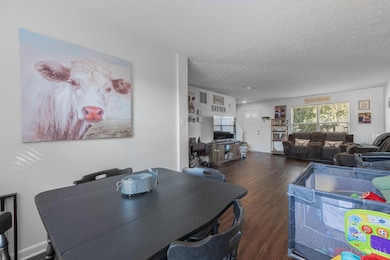7103 Country Walk Dr Franklin, OH 45005
Estimated payment $1,793/month
Highlights
- Traditional Architecture
- 2 Car Attached Garage
- Forced Air Heating and Cooling System
- No HOA
- Bathtub
- Water Softener
About This Home
Come check out this adorable home located in Carlisle! This spacious home has 3 bedrooms, 2&1/2 bathrooms, 1814sq ft. with a flowing living room, dining, and kitchen area. Partial finished basement that would make the perfect entertainment/music room. Basement also has a rough in for a potential 4th bathroom. Roof, well, water softener, pressure tank, water heater, flooring, and privacy fence all new in 2025. A must see!!
Listing Agent
Berkshire Hathaway HomeService License #2005006479 Listed on: 11/03/2025

Home Details
Home Type
- Single Family
Est. Annual Taxes
- $3,160
Year Built
- Built in 2003
Lot Details
- 0.33 Acre Lot
Parking
- 2 Car Attached Garage
- Front Facing Garage
- On-Street Parking
Home Design
- Traditional Architecture
- Brick Exterior Construction
- Poured Concrete
- Shingle Roof
- Vinyl Siding
Interior Spaces
- 1,814 Sq Ft Home
- 2-Story Property
- Ceiling Fan
- Vinyl Clad Windows
Kitchen
- Oven or Range
- Microwave
- Dishwasher
- Disposal
Bedrooms and Bathrooms
- 3 Bedrooms
- Bathtub
Laundry
- Dryer
- Washer
Partially Finished Basement
- Basement Fills Entire Space Under The House
- Sump Pump
- Rough-In Basement Bathroom
Utilities
- Forced Air Heating and Cooling System
- Heating System Uses Gas
- Gas Available at Street
- Well
- Gas Water Heater
- Water Softener
Community Details
- No Home Owners Association
Map
Home Values in the Area
Average Home Value in this Area
Tax History
| Year | Tax Paid | Tax Assessment Tax Assessment Total Assessment is a certain percentage of the fair market value that is determined by local assessors to be the total taxable value of land and additions on the property. | Land | Improvement |
|---|---|---|---|---|
| 2024 | $3,160 | $80,020 | $17,500 | $62,520 |
| 2023 | $2,539 | $59,066 | $9,607 | $49,458 |
| 2022 | $2,524 | $59,066 | $9,608 | $49,459 |
| 2021 | $2,434 | $59,066 | $9,608 | $49,459 |
| 2020 | $2,285 | $48,416 | $7,875 | $40,541 |
| 2019 | $2,315 | $48,416 | $7,875 | $40,541 |
| 2018 | $2,320 | $48,416 | $7,875 | $40,541 |
| 2017 | $2,314 | $44,688 | $7,389 | $37,300 |
| 2016 | $2,026 | $44,688 | $7,389 | $37,300 |
| 2015 | $2,030 | $44,688 | $7,389 | $37,300 |
| 2014 | $1,752 | $39,200 | $6,480 | $32,720 |
| 2013 | $1,698 | $52,900 | $8,750 | $44,150 |
Property History
| Date | Event | Price | List to Sale | Price per Sq Ft | Prior Sale |
|---|---|---|---|---|---|
| 11/22/2025 11/22/25 | Pending | -- | -- | -- | |
| 11/19/2025 11/19/25 | Price Changed | $289,900 | -1.7% | $160 / Sq Ft | |
| 11/03/2025 11/03/25 | For Sale | $294,900 | +9.2% | $163 / Sq Ft | |
| 12/23/2024 12/23/24 | Sold | $270,000 | -1.8% | $149 / Sq Ft | View Prior Sale |
| 11/27/2024 11/27/24 | Pending | -- | -- | -- | |
| 11/22/2024 11/22/24 | For Sale | $274,900 | 0.0% | $152 / Sq Ft | |
| 12/07/2015 12/07/15 | Off Market | $1,295 | -- | -- | |
| 08/31/2015 08/31/15 | Rented | $1,295 | 0.0% | -- | |
| 08/27/2015 08/27/15 | Under Contract | -- | -- | -- | |
| 08/27/2015 08/27/15 | For Rent | $1,295 | -- | -- |
Purchase History
| Date | Type | Sale Price | Title Company |
|---|---|---|---|
| Special Warranty Deed | $270,000 | None Listed On Document | |
| Sheriffs Deed | $19,000 | None Available | |
| Corporate Deed | $151,266 | Home Services Title | |
| Deed | $24,500 | -- |
Mortgage History
| Date | Status | Loan Amount | Loan Type |
|---|---|---|---|
| Open | $6,750 | No Value Available | |
| Open | $256,500 | New Conventional | |
| Previous Owner | $148,917 | FHA |
Source: MLS of Greater Cincinnati (CincyMLS)
MLS Number: 1860806
APN: 02-06-362-026
- 7150 Country Walk Dr
- 6933 Torrington Dr
- 8680 Plum Creek Ct
- 7403 Brookstone Dr
- 6828 Torrington Dr
- 7331 Pinewood Dr
- 6704 Berwick Dr
- 8531 Kingston Dr
- 6496 Lorraine Dr
- 6987 Dalewood Dr
- 7885 Timberview Ct
- 7877 Timberview Ct
- 7510 Martz Paulin Rd
- 7368 Timber Wolf Dr
- 7402 Timber Wolf Dr
- 7836 Timberwind Trail
- Solstice Plan at The Reserves of Waterbury Village - Prestige
- Moonhaven Plan at The Reserves of Waterbury Village - Royal
- 1225 Waterbury Dr
- Silverstone Plan at The Reserves of Waterbury Village - Royal
