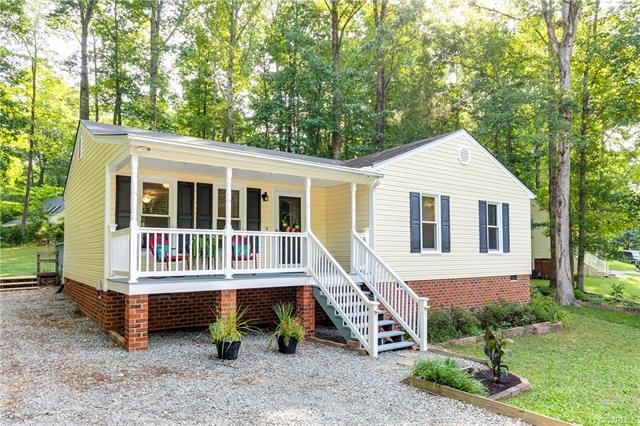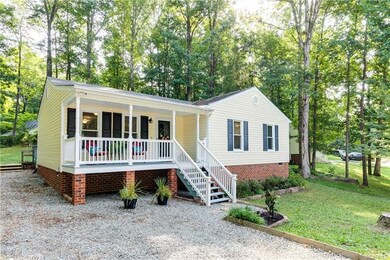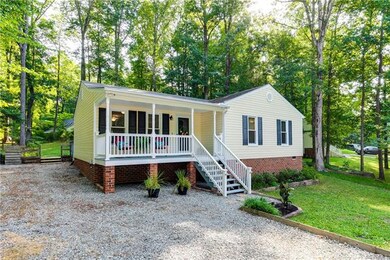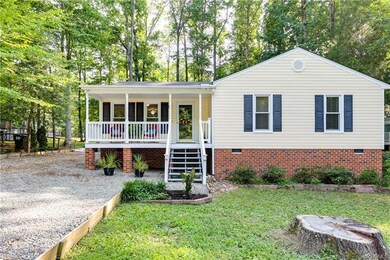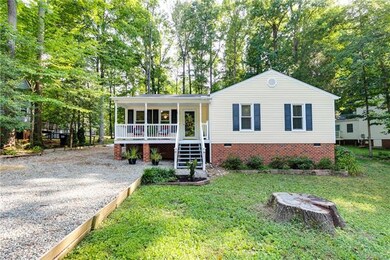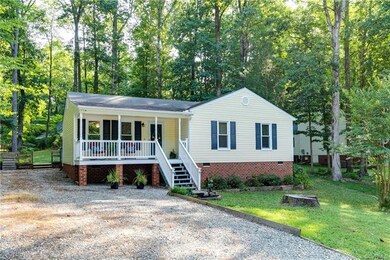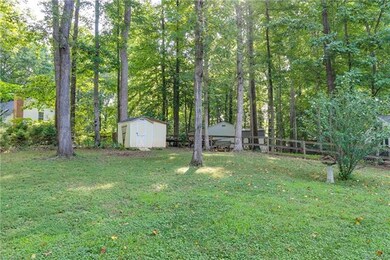
7103 Deer Run Ln Midlothian, VA 23112
Birkdale NeighborhoodHighlights
- Deck
- Granite Countertops
- Thermal Windows
- Alberta Smith Elementary School Rated A-
- Cottage
- Front Porch
About This Home
As of August 2020You will be wowed by the updates in this home! Why buy a flip when you can get a home that has been meticulously cared for? HVAC replaced April 2020, newer vinyl windows, newer sliding glass door, renovated kitchen with Stainless Steel Appliances and granite counter-tops. Awesome kitchen has nice breakfast nook overlooking private backyard. Living room is spacious with laminate floors. Master bedroom has lots of closet space and "en-suite". Two additional bedrooms, hall bathroom and laundry closet complete this home. Enjoy front covered porch or privacy on rear deck. Super location, close to dining and shopping. Don't miss this amazing home! 2-10 Home Warranty for peace of mind.
Home Details
Home Type
- Single Family
Est. Annual Taxes
- $1,697
Year Built
- Built in 1988
Lot Details
- 0.37 Acre Lot
- Street terminates at a dead end
- Partially Fenced Property
- Zoning described as R12
Home Design
- Cottage
- Bungalow
- Frame Construction
- Shingle Roof
- Vinyl Siding
Interior Spaces
- 1,198 Sq Ft Home
- 1-Story Property
- Wired For Data
- Ceiling Fan
- Thermal Windows
- Sliding Doors
- Crawl Space
Kitchen
- Eat-In Kitchen
- Oven
- Induction Cooktop
- Microwave
- Dishwasher
- Granite Countertops
- Disposal
Flooring
- Carpet
- Laminate
- Vinyl
Bedrooms and Bathrooms
- 3 Bedrooms
- En-Suite Primary Bedroom
- 2 Full Bathrooms
Parking
- Oversized Parking
- Driveway
- Unpaved Parking
- Off-Street Parking
Outdoor Features
- Deck
- Shed
- Front Porch
Schools
- Alberta Smith Elementary School
- Bailey Bridge Middle School
- Manchester High School
Utilities
- Central Air
- Heat Pump System
- Vented Exhaust Fan
- Water Heater
- High Speed Internet
Community Details
- Deer Run Subdivision
Listing and Financial Details
- Tax Lot 77
- Assessor Parcel Number 728-67-15-75-100-000
Ownership History
Purchase Details
Purchase Details
Home Financials for this Owner
Home Financials are based on the most recent Mortgage that was taken out on this home.Purchase Details
Home Financials for this Owner
Home Financials are based on the most recent Mortgage that was taken out on this home.Purchase Details
Home Financials for this Owner
Home Financials are based on the most recent Mortgage that was taken out on this home.Purchase Details
Home Financials for this Owner
Home Financials are based on the most recent Mortgage that was taken out on this home.Map
Similar Home in the area
Home Values in the Area
Average Home Value in this Area
Purchase History
| Date | Type | Sale Price | Title Company |
|---|---|---|---|
| Gift Deed | -- | None Listed On Document | |
| Warranty Deed | $176,300 | Attorney | |
| Warranty Deed | $144,900 | -- | |
| Warranty Deed | -- | -- | |
| Warranty Deed | $85,000 | -- |
Mortgage History
| Date | Status | Loan Amount | Loan Type |
|---|---|---|---|
| Previous Owner | $130,410 | New Conventional | |
| Previous Owner | $114,226 | New Conventional | |
| Previous Owner | $84,000 | New Conventional | |
| Previous Owner | $84,918 | FHA |
Property History
| Date | Event | Price | Change | Sq Ft Price |
|---|---|---|---|---|
| 08/18/2020 08/18/20 | Sold | $223,000 | +6.2% | $186 / Sq Ft |
| 07/25/2020 07/25/20 | Pending | -- | -- | -- |
| 07/17/2020 07/17/20 | For Sale | $210,000 | +19.1% | $175 / Sq Ft |
| 08/25/2016 08/25/16 | Sold | $176,250 | +0.7% | $137 / Sq Ft |
| 06/09/2016 06/09/16 | Pending | -- | -- | -- |
| 06/05/2016 06/05/16 | For Sale | $174,950 | +20.7% | $136 / Sq Ft |
| 08/24/2012 08/24/12 | Sold | $144,900 | -1.4% | $120 / Sq Ft |
| 07/22/2012 07/22/12 | Pending | -- | -- | -- |
| 05/24/2012 05/24/12 | For Sale | $146,900 | -- | $122 / Sq Ft |
Tax History
| Year | Tax Paid | Tax Assessment Tax Assessment Total Assessment is a certain percentage of the fair market value that is determined by local assessors to be the total taxable value of land and additions on the property. | Land | Improvement |
|---|---|---|---|---|
| 2024 | $2,658 | $288,200 | $60,000 | $228,200 |
| 2023 | $2,490 | $273,600 | $57,000 | $216,600 |
| 2022 | $2,304 | $250,400 | $54,000 | $196,400 |
| 2021 | $2,087 | $217,000 | $52,000 | $165,000 |
| 2020 | $1,777 | $187,100 | $50,000 | $137,100 |
| 2019 | $1,697 | $178,600 | $48,000 | $130,600 |
| 2018 | $1,053 | $172,900 | $47,000 | $125,900 |
| 2017 | $1,013 | $158,300 | $44,000 | $114,300 |
| 2016 | $1,461 | $152,200 | $43,000 | $109,200 |
| 2015 | $1,446 | $148,000 | $42,000 | $106,000 |
| 2014 | $1,439 | $147,300 | $41,000 | $106,300 |
Source: Central Virginia Regional MLS
MLS Number: 2021517
APN: 728-67-15-75-100-000
- 7161 Velvet Antler Dr
- 13912 War Admiral Dr
- 13906 War Admiral Dr
- 13808 Cannonade Ln
- 7300 Key Deer Cir
- 7507 Kentucky Derby Dr
- 13721 Kentucky Derby Ct
- 7700 Gallant Fox Ct
- 7018 Pointer Ridge Rd
- 7211 Norwood Pond Ct
- 7713 Northern Dancer Ct
- 5810 Spinnaker Cove Rd
- 13917 Eastbluff Rd
- 7334 Norwood Pond Place
- 13919 Citation Dr
- 8300 N Spring Run Rd
- 13705 Nashua Place
- 13812 Rockport Landing Rd
- 7735 Sunday Silence Ln
- 7506 Whirlaway Dr
