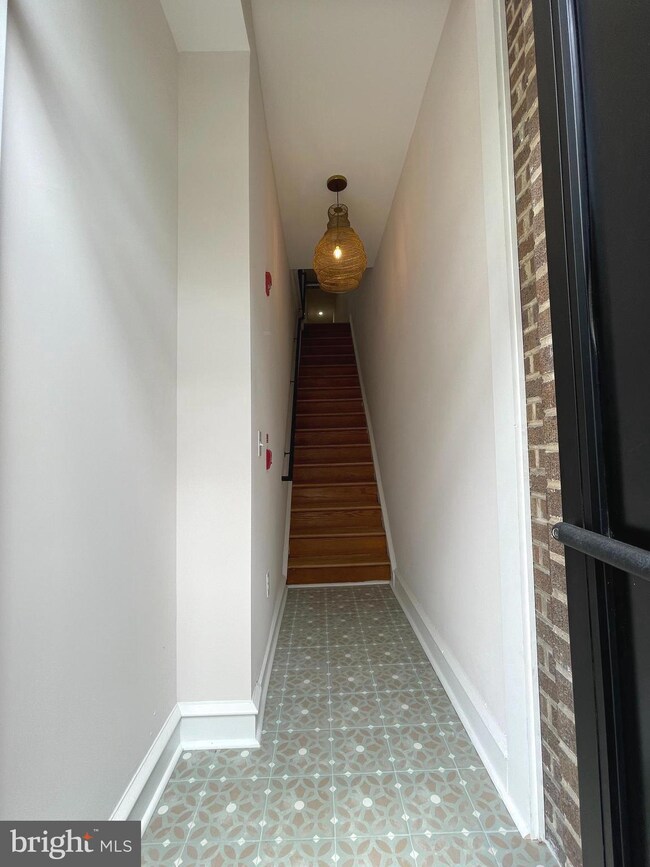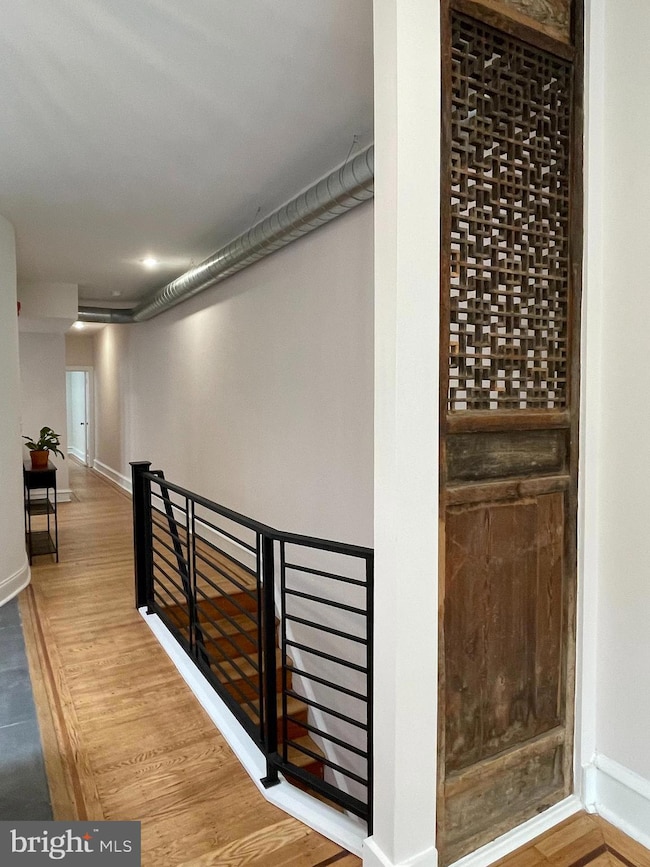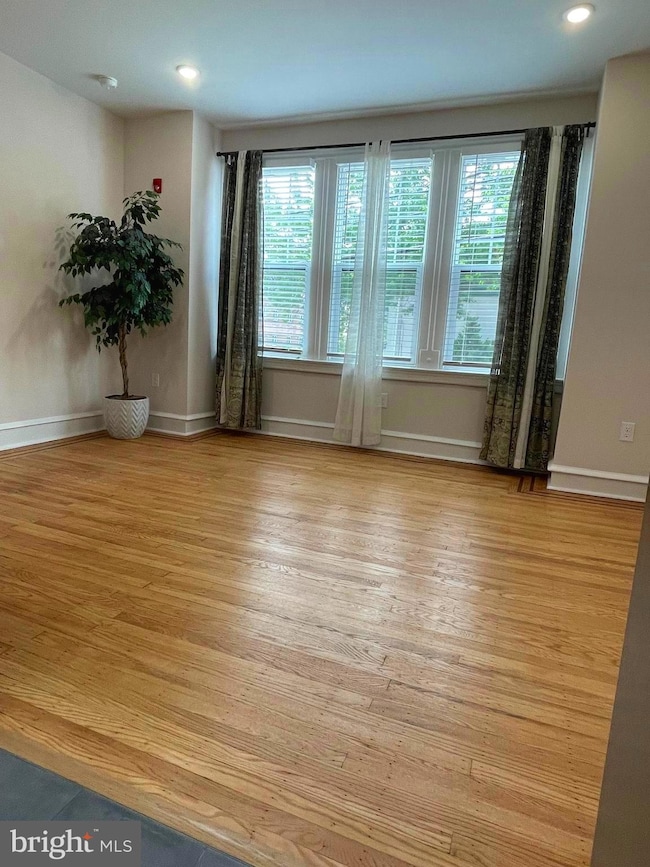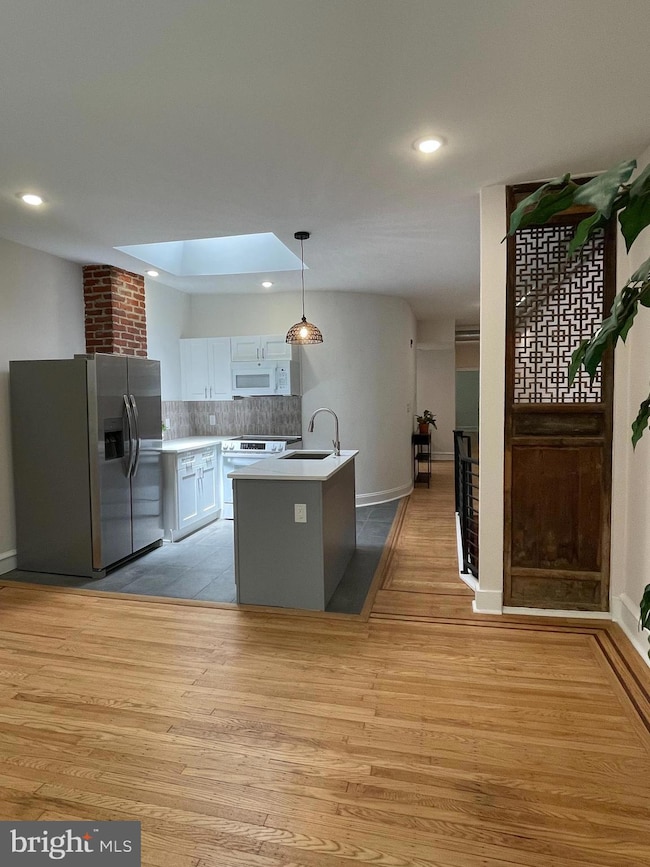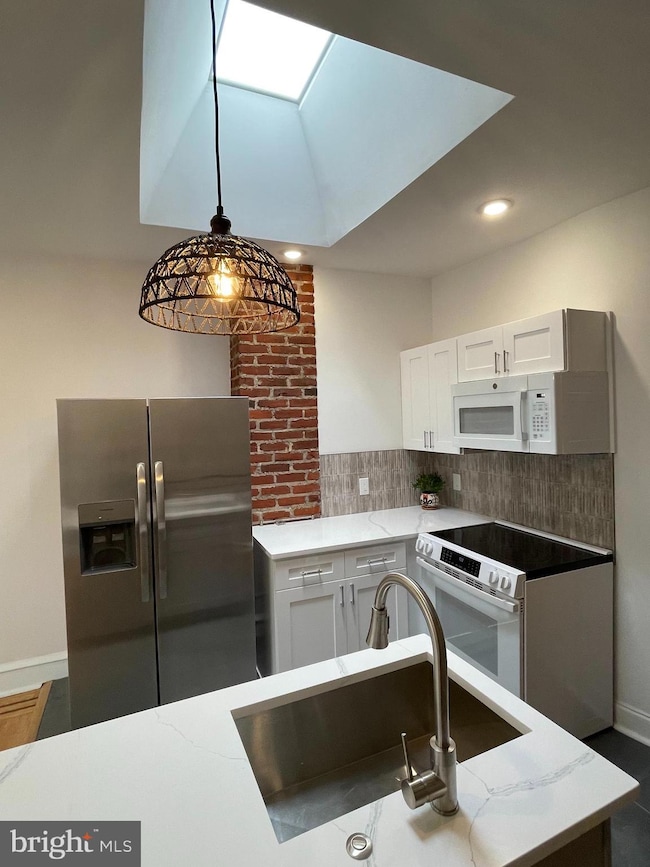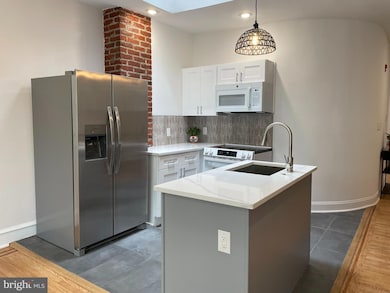7103 Emlen St Unit 2 Philadelphia, PA 19119
West Mount Airy NeighborhoodHighlights
- Traditional Architecture
- No HOA
- Breakfast Area or Nook
- Wood Flooring
- Upgraded Countertops
- Skylights
About This Home
STOP your searching! You have just found a hidden gem! This 2 bedroom apartment, in the highly sought after West Mt Airy, will compliment your lifestyle with its great location and gorgeous features. This newly renovated unit has the perfect balance of classic charm with modern amenities.
Open the large entry door to a beautifully tiled floor and hardwood steps. Once up the steps, you will be greeted by an elegant curved wall that leads to a oversized hallway that will lead you to all living areas. The living room beams with natural light and gorgeous original hardwood floors throughout connecting it to the completely new open design kitchen with everything you need for a quiet meal at home or the perfect space to entertain your guests. Down the hall you will find a multifunctional space that can become an office space, reading nook or rest spot. There you will find a spa style bathroom with its stunning tiled curved shower and double sink vanity. This bathroom is also large enough to include an in-suite laundry unit. Last, but not least, are 2 cozy bedrooms with ample closet space.
OH let's also talk about LOCATION! Sitting in between a local coffee shop and yummy restaurants, you can walk the neighborhood that's covered in greenery. Close to plenty of wonderful historic sites, parks and happening, small business friendly, commercial corridors for you to explore. Also minutes away from major highways and public transportation. Dont wait schedule your tour this gem!
Condo Details
Home Type
- Condominium
Year Built
- Built in 1925 | Remodeled in 2025
Parking
- Off-Street Parking
Home Design
- Traditional Architecture
- Masonry
Interior Spaces
- 1,923 Sq Ft Home
- Property has 2 Levels
- Skylights
- Recessed Lighting
- Window Treatments
- Combination Dining and Living Room
- Wood Flooring
Kitchen
- Breakfast Area or Nook
- Electric Oven or Range
- <<builtInMicrowave>>
- ENERGY STAR Qualified Refrigerator
- Dishwasher
- Kitchen Island
- Upgraded Countertops
Bedrooms and Bathrooms
- 2 Bedrooms
- 1 Full Bathroom
- Walk-in Shower
Laundry
- Laundry in unit
- Stacked Electric Washer and Dryer
Schools
- Germantown High School
Utilities
- Forced Air Heating and Cooling System
- Electric Water Heater
Listing and Financial Details
- Residential Lease
- Security Deposit $1,795
- Requires 2 Months of Rent Paid Up Front
- Tenant pays for electricity, internet, minor interior maintenance, utilities - some, water
- The owner pays for snow removal, real estate taxes
- Rent includes snow removal, taxes
- 12-Month Lease Term
- Available 7/1/25
- Assessor Parcel Number 871514700
Community Details
Overview
- No Home Owners Association
- 2 Units
- Low-Rise Condominium
- Mt Airy Subdivision
Pet Policy
- Limit on the number of pets
- Pet Deposit $250
- Dogs and Cats Allowed
Map
Source: Bright MLS
MLS Number: PAPH2510528
- 340 W Durham St
- 329 W Durham St
- 434 W Mount Pleasant Ave
- 315 Wellesley Rd
- 442 Wellesley Rd
- 7009 Lincoln Dr
- 234 W Durand St
- 401 W Allens Ln
- 215 W Durand St
- 165 Carpenter Ln
- 6905 Lincoln Dr
- 161 Carpenter Ln
- 212 W Mount Pleasant Ave
- 205 W Mount Pleasant Ave
- 523 W Ellet St
- 136 W Gorgas Ln
- 134 W Mount Pleasant Ave
- 7101 Greene St
- 538 W Ellet St
- 116 W Mount Pleasant Ave
- 7109 Emlen St Unit 2ND FLOOR
- 424 W Mount Pleasant Ave
- 7057 Cresheim Rd Unit B14
- 202 W Sedgwick St Unit 137A
- 440 W Sedgwick St
- 102-8 W Sedgwick St Unit B
- 6803 Emlen St
- 144 W Allens Ln Unit B14
- 126-138 W Allens Ln
- 6736 Emlen St Unit 3
- 7130 Germantown Ave Unit 2nd Floor
- 7001 Germantown Ave Unit Tranquil 2 Bedroom
- 7174 Germantown Ave Unit 3
- 7174 Germantown Ave Unit 1
- 6656 Germantown Ave Unit 207
- 7208 Germantown Ave Unit 303
- 7208 Germantown Ave Unit 201
- 7208 Germantown Ave Unit 101
- 7145-47 Germantown Ave Unit 4
- 6632 Germantown Ave Unit 201

