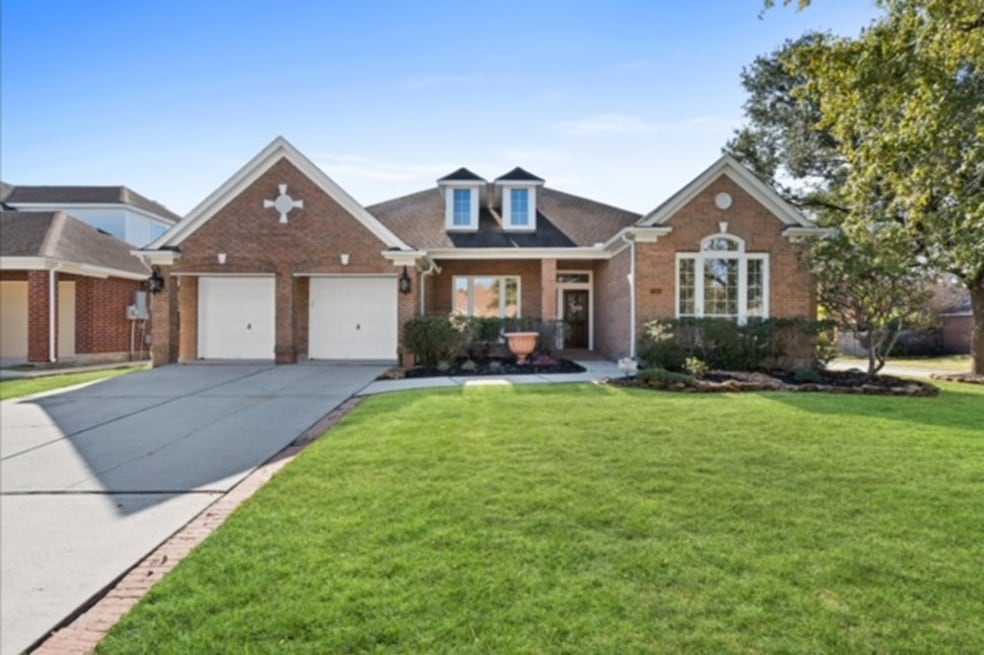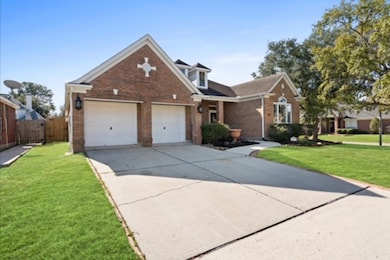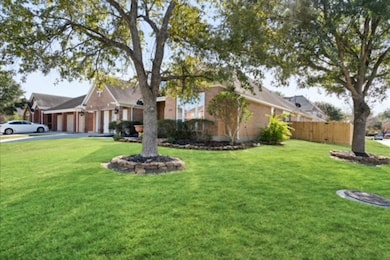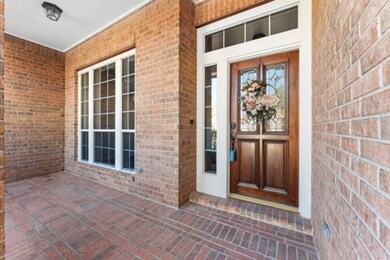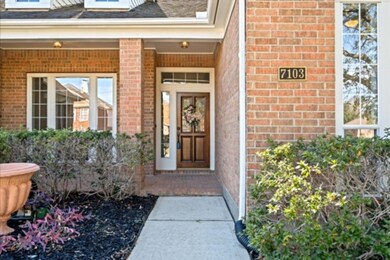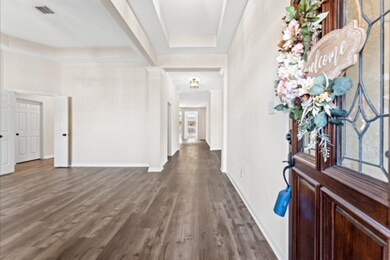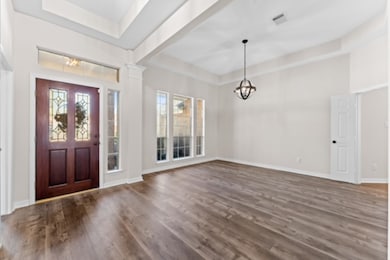7103 Hot Creek Trace Humble, TX 77346
Highlights
- Pond
- Traditional Architecture
- High Ceiling
- Atascocita High School Rated A-
- <<bathWSpaHydroMassageTubToken>>
- Granite Countertops
About This Home
Welcome to this beautifully updated 4-bedroom, 3-bath home nestled on a desirable corner lot in the vibrant Atasca Woods community. Built in 2002 and offering over 3,000 sq ft of living space, this home features a highly functional layout with space for everyone—including a private primary suite, a mother-in-law suite, and a flexible study that can easily be used as a 5th bedroom.
Step inside to find fresh upgrades throughout, including new carpet, flooring, ceiling fans, and stylish lighting fixtures. The kitchen is a chef’s delight, recently enhanced with a new cooktop, double oven, microwave, and a spacious wraparound breakfast bar—perfect for entertaining.
The home’s curb appeal is matched by its practicality: a new A/C unit ensures year-round comfort, while the attached 2-car garage, covered back patio, and low-maintenance backyard add everyday convenience.
Enjoy living just minutes from scenic walking trails, top-rated schools, shopping, dining, and the community pool.
Listing Agent
Cynthia Reyes
Key 2 Texas Realty License #0806354 Listed on: 04/23/2025
Home Details
Home Type
- Single Family
Est. Annual Taxes
- $8,156
Year Built
- Built in 2002
Lot Details
- 8,866 Sq Ft Lot
- Back Yard Fenced
- Sprinkler System
Parking
- 2 Car Attached Garage
Home Design
- Traditional Architecture
Interior Spaces
- 3,016 Sq Ft Home
- 1-Story Property
- Crown Molding
- High Ceiling
- Ceiling Fan
- Gas Fireplace
- Formal Entry
- Family Room Off Kitchen
- Living Room
- Breakfast Room
- Dining Room
- Home Office
- Utility Room
- Washer and Electric Dryer Hookup
- Fire and Smoke Detector
Kitchen
- Gas Oven
- Electric Cooktop
- <<microwave>>
- Dishwasher
- Kitchen Island
- Granite Countertops
- Disposal
Flooring
- Carpet
- Laminate
- Tile
Bedrooms and Bathrooms
- 4 Bedrooms
- 3 Full Bathrooms
- Double Vanity
- <<bathWSpaHydroMassageTubToken>>
- <<tubWithShowerToken>>
Outdoor Features
- Pond
Schools
- Timbers Elementary School
- Atascocita Middle School
- Atascocita High School
Utilities
- Central Heating and Cooling System
- Heating System Uses Gas
Listing and Financial Details
- Property Available on 5/30/25
- 12 Month Lease Term
Community Details
Overview
- Goodwin & Company Association
- Atasca Woods Subdivision
Pet Policy
- Pet Deposit Required
- The building has rules on how big a pet can be within a unit
Map
Source: Houston Association of REALTORS®
MLS Number: 86879085
APN: 1215440020040
- 0 Baltic Dr Unit 69570491
- 0 Baltic Dr Unit 75420728
- 00 Atlantic Dr
- 0 Indian Ocean Dr Unit 14695346
- 7127 Vermejo Park Ln
- 18118 Castle Rain Dr
- 7147 Hot Creek Trace
- 7110 Timber Post Ln
- 18115 Stone Angel Dr
- 7126 Leens Lodge Ln
- 7102 Turtle Manor Dr
- 7015 Timber Edge Ln
- 18418 Hot Creek Ct
- 18502 Hot Creek Ct
- 7015 Fountain Lilly Dr
- 6810 Topsfield Point Dr
- 6723 Carrington Ridge Ln
- 16958 Chapel Knox Dr
- 11822 Radura Rd
- 16926 Grayson Woods Ln
- 0 Continental Pkwy Unit 73256158
- 7027 Atasca Creek Dr
- 7023 Atasca Creek Dr
- 6930 Atasca Creek Dr
- 7102 Blanco Pines Dr
- 7015 Timber Edge Ln
- 6922 Fountain Lilly Dr
- 18502 Atasca Wds Trace
- 15819 Glascorri Dr
- 6923 Echo Pines Dr
- 6718 Rockwall Trail Dr
- 18322 Valiant Brook Ct
- 18611 Atasca Dr S
- 18118 Pagemill Point Ln
- 18718 Summer Anne Dr
- 18810 Timber Way Dr
- 18714 Atasca Dr S
- 18609 Woodbreeze Dr
- 18111 Stone Trail Manor Dr
- 18930 Forest Trace Dr
