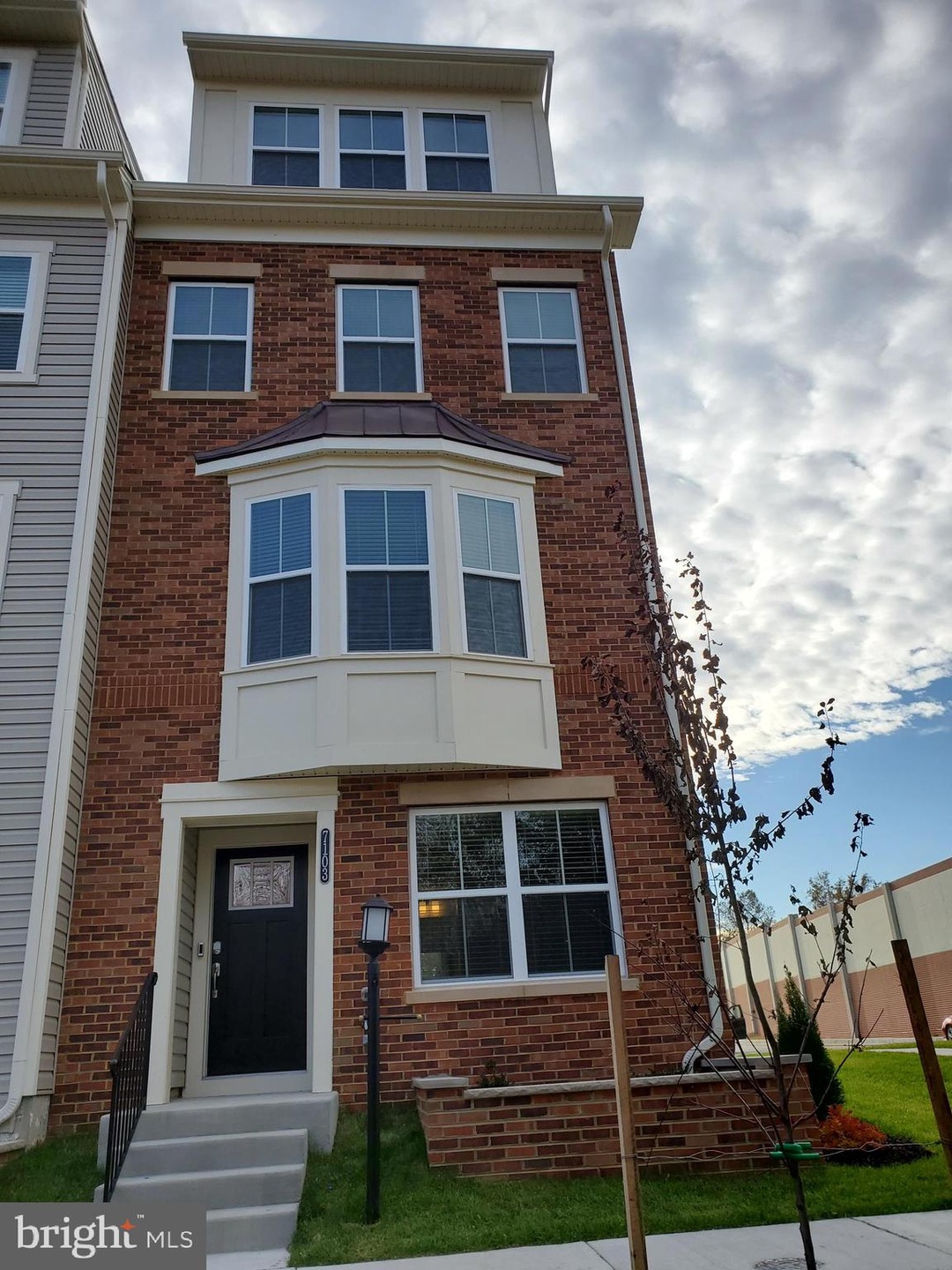
7103 Littlemore Way Hanover, MD 21076
4
Beds
4.5
Baths
2,362
Sq Ft
$185/mo
HOA Fee
Highlights
- New Construction
- Colonial Architecture
- Community Pool
- Long Reach High School Rated A-
- Loft
- 1 Car Attached Garage
About This Home
As of November 2019This TH has everything! 4 finished levels, 4 beds, 4-1/1 baths, 1-car garage. Complete w/hardwood thru-out main level, gourmet kitchen w/granite, deck, included lawn care, full brick front Walk to everything covenant, onsite clubhouse with pool
Townhouse Details
Home Type
- Townhome
Est. Annual Taxes
- $6,643
Year Built
- Built in 2019 | New Construction
HOA Fees
- $185 Monthly HOA Fees
Parking
- 1 Car Attached Garage
- Front Facing Garage
Home Design
- Colonial Architecture
- Brick Exterior Construction
Interior Spaces
- 2,362 Sq Ft Home
- Property has 3 Levels
- Ceiling Fan
- Loft
- Finished Basement
Kitchen
- Gas Oven or Range
- Stove
- Built-In Microwave
- Ice Maker
- Dishwasher
- Disposal
Bedrooms and Bathrooms
Laundry
- Dryer
- Washer
Utilities
- 90% Forced Air Heating and Cooling System
- Vented Exhaust Fan
Listing and Financial Details
- $562 Front Foot Fee per year
Community Details
Overview
- Oxford Square Subdivision
Recreation
- Community Pool
Map
Create a Home Valuation Report for This Property
The Home Valuation Report is an in-depth analysis detailing your home's value as well as a comparison with similar homes in the area
Home Values in the Area
Average Home Value in this Area
Property History
| Date | Event | Price | Change | Sq Ft Price |
|---|---|---|---|---|
| 04/10/2025 04/10/25 | Pending | -- | -- | -- |
| 04/10/2025 04/10/25 | For Sale | $549,000 | +28.3% | $227 / Sq Ft |
| 11/30/2019 11/30/19 | For Sale | $428,000 | 0.0% | $181 / Sq Ft |
| 11/22/2019 11/22/19 | Sold | $428,000 | -- | $181 / Sq Ft |
| 10/25/2019 10/25/19 | Pending | -- | -- | -- |
Source: Bright MLS
Tax History
| Year | Tax Paid | Tax Assessment Tax Assessment Total Assessment is a certain percentage of the fair market value that is determined by local assessors to be the total taxable value of land and additions on the property. | Land | Improvement |
|---|---|---|---|---|
| 2024 | $6,643 | $466,333 | $0 | $0 |
| 2023 | $6,290 | $436,700 | $135,000 | $301,700 |
| 2022 | $6,220 | $431,833 | $0 | $0 |
| 2021 | $12,270 | $426,967 | $0 | $0 |
| 2020 | $6,080 | $422,100 | $145,000 | $277,100 |
| 2019 | $1,658 | $115,000 | $115,000 | $0 |
| 2018 | $1,295 | $115,000 | $115,000 | $0 |
Source: Public Records
Mortgage History
| Date | Status | Loan Amount | Loan Type |
|---|---|---|---|
| Open | $343,500 | New Conventional | |
| Closed | $342,400 | New Conventional |
Source: Public Records
Deed History
| Date | Type | Sale Price | Title Company |
|---|---|---|---|
| Deed | $428,000 | Calatlantic Title Of Md Inc |
Source: Public Records
Similar Homes in the area
Source: Bright MLS
MLS Number: MDHW273094
APN: 01-600387
Nearby Homes
- 7018 Rackham Way
- 7519 Crowley St Unit A
- 7149 Beaumont Place Unit B
- 7204 Islip Way Unit A
- 7579 Warburg Way
- 7209 Greenfitch Way
- 7360 Saint Margarets Blvd
- 7373 Saint Margarets Blvd
- 7011 Southmoor St
- 6614 Highland Ave
- 6611 Railroad Ave
- 6620 Washington Blvd Unit 57
- 6782 Ducketts Ln
- 6432 Ducketts Ln
- 7147 Ohio Ave
- 6984 Elm Ave
- 6121 Ducketts Ln
- 6524 Elderberry Ct
- 6241 Hanover Rd
- 6300 Bayberry Ct Unit 1109
