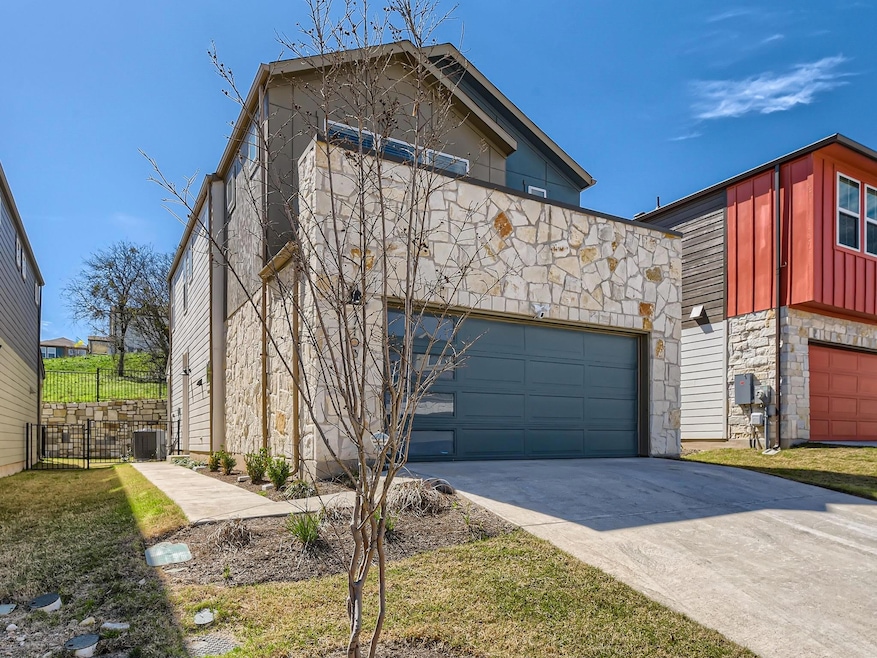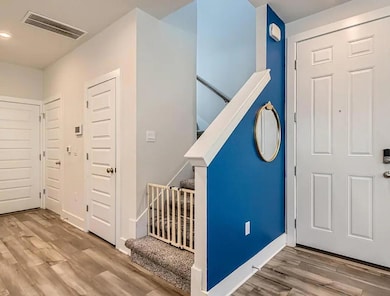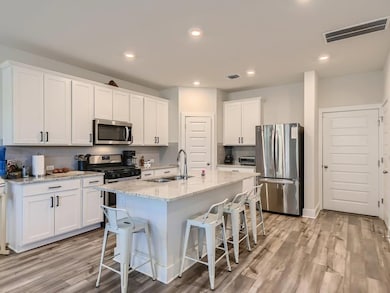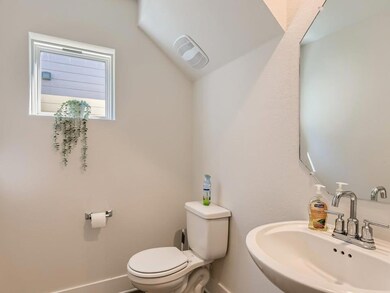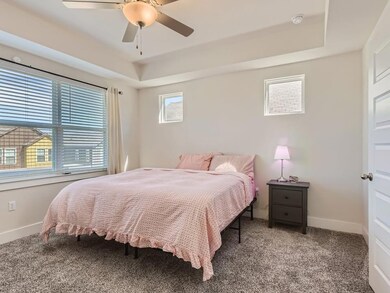7103 Terrazzo Cottage Ln Unit 33 Austin, TX 78744
Bluff Springs Neighborhood
2
Beds
2.5
Baths
1,562
Sq Ft
2022
Built
Highlights
- Fitness Center
- Granite Countertops
- No HOA
- Clubhouse
- Private Yard
- Community Pool
About This Home
TEXT LISTING AGENT TO SCHEDULE A SHOWING
Listing Agent
JPAR Round Rock Brokerage Phone: (800) 683-5651 License #0747139 Listed on: 11/20/2025

Condo Details
Home Type
- Condominium
Year Built
- Built in 2022
Lot Details
- North Facing Home
- Private Yard
- Back Yard
Parking
- 2 Car Garage
- Additional Parking
Interior Spaces
- 1,562 Sq Ft Home
- 2-Story Property
- Ceiling Fan
- Vinyl Flooring
- Washer and Dryer
Kitchen
- Built-In Gas Oven
- Built-In Gas Range
- Microwave
- Freezer
- Dishwasher
- Stainless Steel Appliances
- Granite Countertops
- Disposal
Bedrooms and Bathrooms
- 2 Bedrooms
- Walk-In Closet
- Double Vanity
Outdoor Features
- Covered Patio or Porch
Schools
- Newton Collins Elementary School
- Ojeda Middle School
- Del Valle High School
Utilities
- Central Air
- Vented Exhaust Fan
- High Speed Internet
Listing and Financial Details
- Security Deposit $2,500
- Tenant pays for all utilities
- The owner pays for association fees
- Negotiable Lease Term
- $40 Application Fee
- Assessor Parcel Number 7103 TERRAZZO COTTAGE LN AUSTIN TX 78744
Community Details
Overview
- No Home Owners Association
- 33 Units
- Union Park West Subdivision
Amenities
- Clubhouse
- Community Mailbox
Recreation
- Fitness Center
- Community Pool
Pet Policy
- Limit on the number of pets
- Pet Deposit $500
Map
Source: Unlock MLS (Austin Board of REALTORS®)
MLS Number: 1213082
APN: 925272
Nearby Homes
- 7103 Silver Star Ln Unit 60
- 7110 Silver Star Ln Unit 72
- 7604 Peccary Dr
- 7213 Harmony Shoals Bend Unit 158
- 7806 Song Sparrow Dr Unit 4
- 7117 Ondantra Bend
- 7105 Nutria Run
- 7808 Lawford Ct
- 7517 Knockfin Dr
- 7201 Brick Slope Path
- 7113 Cherry Beam Path
- 8000 Tranquil Glade Trail
- 6804 Ondantra Bend
- 7207 Auburn Blaze Ln
- 8104 Tranquil Glade Trail
- 9501 Wiggy Way
- 6981 Mckinney Falls Pkwy
- 7817 Marble Ridge Dr
- 7201 Ranchito Dr
- 6745 Marble Creek Loop
- 7113 Terrazzo Cottage Ln Unit 28
- 7507 Grand Linden Way
- 7401 Grand Linden Way Unit 78
- 7502 Chesapeake Rail Ln Unit 154
- 7013 Lickeen Ct
- 7806 Song Sparrow Dr Unit 4
- 7013 E William Cannon Dr
- 7318 Harmony Shoals Bend Unit 182
- 7607 Eckington St Unit 235
- 7216 Sienna Rouge Path
- 7200 Altidore Dr
- 7900 Mckinney Falls Pkwy
- 7113 Sienna Rouge Path
- 7400 Lowery Crossing
- 7109 Cherry Beam Path
- 7011 Mckinney Falls Pkwy
- 7011 Mckinney Falls Pkwy
- 7700 Dylan Dr Unit 26
- 7012 Ranchito Dr
- 7906 Briarton Dr
