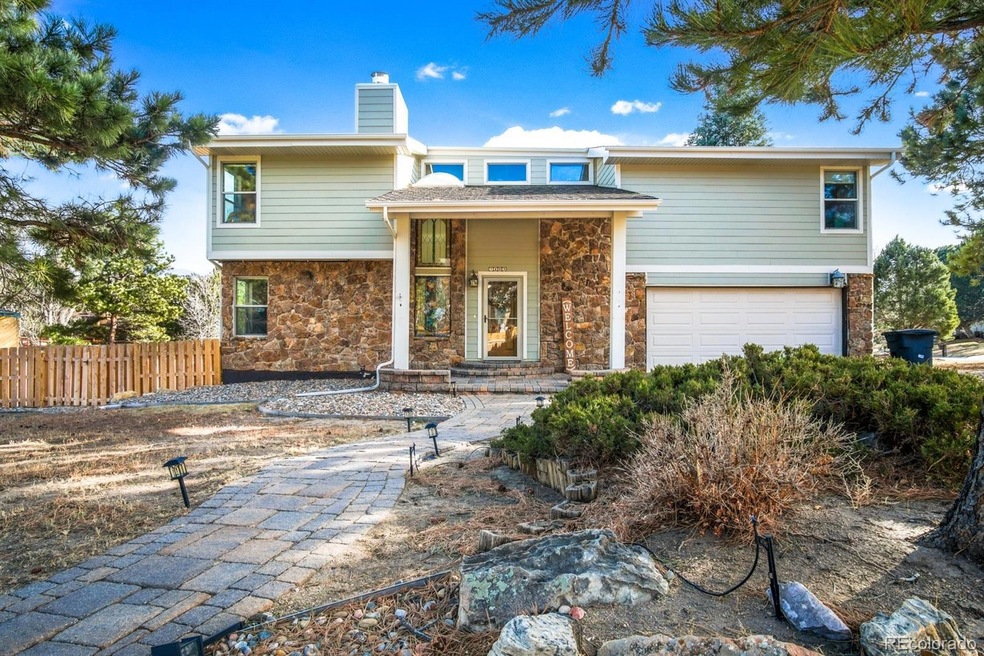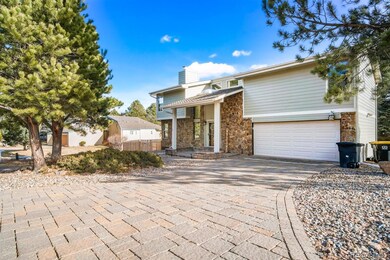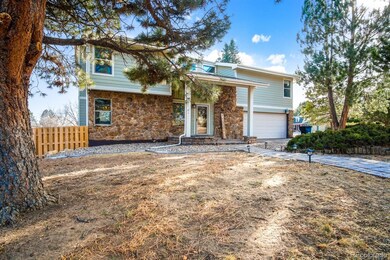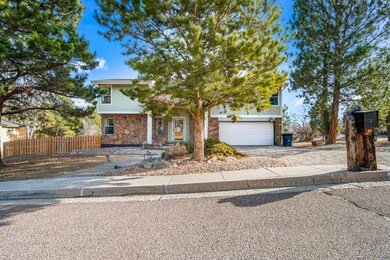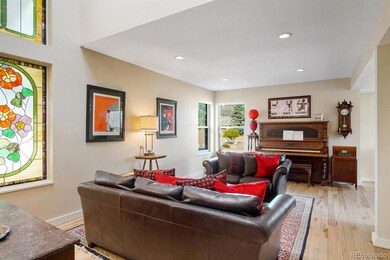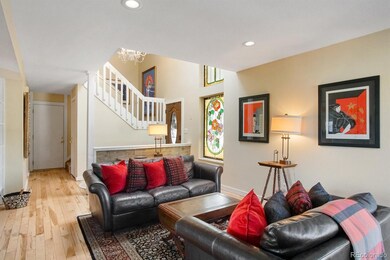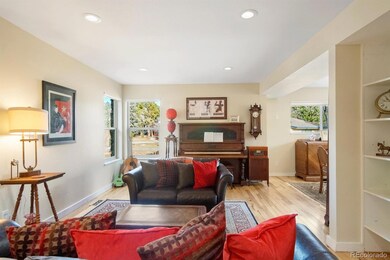
7103 Wintery Loop Colorado Springs, CO 80919
Discovery NeighborhoodHighlights
- Primary Bedroom Suite
- Mountain View
- Wood Flooring
- Rockrimmon Elementary School Rated A
- Fireplace in Primary Bedroom
- Corner Lot
About This Home
As of March 2025Welcome home to this charming multi-level family home on a large corner lot in one of the best neighborhoods in Colorado Springs. From the moment you walk in you see why this home stands out. From updated wood floors to built-ins to a large remote powered gas fireplace, to a kitchen with tons of storage. Your family can spend time in either the formal family room, which could be used as a formal dining room, the kitchen nook, or the large, bright, open living room. The kitchen is easy to move around in and make family meals. The kitchen and living room lead to an updated back patio perfect for family gatherings or entertaining. The large fenced yard is ideal for pets or a play area for kids. Huge master suite with fireplace, large walk-in closet, and master bath. On the same level are 3 good sized rooms for bedrooms or an office and a large full bathroom. The partially finished basement is great for storage, gym, studio, or ready for your personal touch. A separate laundry area makes it easy to complete your dream basement. All in this family home is ready to welcome your family with open arms. Close to top district 20 schools, parks, shopping, and easy 3-minute access to I-25 to make your commute a breeze.
Last Agent to Sell the Property
The Platinum Group License #100048620 Listed on: 12/29/2021

Home Details
Home Type
- Single Family
Est. Annual Taxes
- $2,087
Year Built
- Built in 1977 | Remodeled
Lot Details
- 0.31 Acre Lot
- North Facing Home
- Property is Fully Fenced
- Corner Lot
- Private Yard
- Property is zoned PUD HS
HOA Fees
- $3 Monthly HOA Fees
Parking
- 2 Car Attached Garage
Home Design
- Frame Construction
- Composition Roof
- Wood Siding
- Stone Siding
- Radon Mitigation System
Interior Spaces
- 2-Story Property
- Built-In Features
- Ceiling Fan
- Family Room with Fireplace
- Living Room
- Dining Room
- Mountain Views
- Unfinished Basement
- Basement Fills Entire Space Under The House
Kitchen
- Self-Cleaning Oven
- Microwave
- Dishwasher
- Granite Countertops
- Disposal
Flooring
- Wood
- Carpet
- Tile
Bedrooms and Bathrooms
- 4 Bedrooms
- Fireplace in Primary Bedroom
- Primary Bedroom Suite
Laundry
- Dryer
- Washer
Outdoor Features
- Patio
Schools
- Rockrimmon Elementary School
- Eagleview Middle School
- Air Academy High School
Utilities
- Forced Air Heating and Cooling System
- Humidifier
Community Details
- Association fees include snow removal
- Discovery Association, Phone Number (719) 205-9291
- Discovery Subdivision
Listing and Financial Details
- Exclusions: All personal belongings!
- Assessor Parcel Number 73121-07-006
Ownership History
Purchase Details
Home Financials for this Owner
Home Financials are based on the most recent Mortgage that was taken out on this home.Purchase Details
Home Financials for this Owner
Home Financials are based on the most recent Mortgage that was taken out on this home.Purchase Details
Home Financials for this Owner
Home Financials are based on the most recent Mortgage that was taken out on this home.Purchase Details
Home Financials for this Owner
Home Financials are based on the most recent Mortgage that was taken out on this home.Purchase Details
Similar Homes in Colorado Springs, CO
Home Values in the Area
Average Home Value in this Area
Purchase History
| Date | Type | Sale Price | Title Company |
|---|---|---|---|
| Warranty Deed | $650,000 | Coretitle | |
| Warranty Deed | $635,500 | None Listed On Document | |
| Warranty Deed | $581,000 | Meridian Title & Escrow Llc | |
| Warranty Deed | $317,500 | Empire Title Of Colorado Spr | |
| Deed | -- | -- |
Mortgage History
| Date | Status | Loan Amount | Loan Type |
|---|---|---|---|
| Open | $617,500 | New Conventional | |
| Previous Owner | $508,400 | New Conventional | |
| Previous Owner | $513,000 | New Conventional | |
| Previous Owner | $0 | Unknown | |
| Previous Owner | $11,945 | Unknown | |
| Previous Owner | $30,308 | Unknown | |
| Previous Owner | $261,600 | Fannie Mae Freddie Mac | |
| Previous Owner | $219,000 | Balloon | |
| Previous Owner | $39,300 | Credit Line Revolving | |
| Previous Owner | $60,000 | Stand Alone Second | |
| Previous Owner | $60,000 | Stand Alone Second | |
| Previous Owner | $130,500 | Unknown | |
| Closed | $0 | Unknown |
Property History
| Date | Event | Price | Change | Sq Ft Price |
|---|---|---|---|---|
| 03/03/2025 03/03/25 | Sold | $650,000 | 0.0% | $200 / Sq Ft |
| 01/31/2025 01/31/25 | Off Market | $650,000 | -- | -- |
| 01/21/2025 01/21/25 | For Sale | $650,000 | +2.3% | $200 / Sq Ft |
| 02/04/2022 02/04/22 | Sold | $635,500 | +0.1% | $200 / Sq Ft |
| 01/09/2022 01/09/22 | Pending | -- | -- | -- |
| 01/05/2022 01/05/22 | Price Changed | $635,000 | -1.4% | $200 / Sq Ft |
| 01/02/2022 01/02/22 | Price Changed | $644,000 | -0.8% | $203 / Sq Ft |
| 12/29/2021 12/29/21 | For Sale | $649,000 | -- | $204 / Sq Ft |
Tax History Compared to Growth
Tax History
| Year | Tax Paid | Tax Assessment Tax Assessment Total Assessment is a certain percentage of the fair market value that is determined by local assessors to be the total taxable value of land and additions on the property. | Land | Improvement |
|---|---|---|---|---|
| 2024 | $2,203 | $41,020 | $8,040 | $32,980 |
| 2023 | $2,203 | $41,020 | $8,040 | $32,980 |
| 2022 | $1,955 | $29,550 | $6,810 | $22,740 |
| 2021 | $2,172 | $30,400 | $7,010 | $23,390 |
| 2020 | $2,087 | $27,110 | $5,860 | $21,250 |
| 2019 | $2,065 | $27,110 | $5,860 | $21,250 |
| 2018 | $1,895 | $24,450 | $5,690 | $18,760 |
| 2017 | $1,888 | $24,450 | $5,690 | $18,760 |
| 2016 | $1,212 | $23,640 | $5,970 | $17,670 |
| 2015 | $1,210 | $23,640 | $5,970 | $17,670 |
| 2014 | $1,091 | $22,090 | $5,010 | $17,080 |
Agents Affiliated with this Home
-
Monica Shea

Seller's Agent in 2025
Monica Shea
Keller Williams Clients Choice Realty
(719) 659-2613
4 in this area
214 Total Sales
-
Treasure Davis

Buyer's Agent in 2025
Treasure Davis
Exp Realty LLC
(719) 581-6579
3 in this area
1,274 Total Sales
-
Marnie Terry

Seller's Agent in 2022
Marnie Terry
The Platinum Group
(303) 883-7174
3 in this area
111 Total Sales
Map
Source: REcolorado®
MLS Number: 1663784
APN: 73121-07-006
- 490 Wintery Cir S
- 445 Wintery Cir S
- 365 Waco Ct
- 595 Wintery Cir S
- 7125 Higher Ridges Ct
- 630 Carved Terrace
- 435 W Woodmen Rd
- 480 W Rockrimmon Blvd Unit D
- 448 W Rockrimmon Blvd Unit B
- 432 W Rockrimmon Blvd Unit B
- 10 Gold Coin Ct
- 152 W Rockrimmon Blvd Unit 203
- 140 W Rockrimmon Blvd Unit 204
- 140 W Rockrimmon Blvd Unit 201
- 392 W Rockrimmon Blvd Unit B
- 770 Allegheny Dr
- 45 Gold Coin Ct
- 7345 Woodmen Mesa Cir
- 45 Mikado Dr E
- 522 Silver Spring Cir
