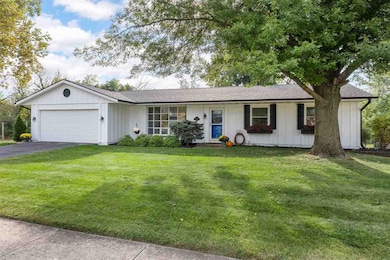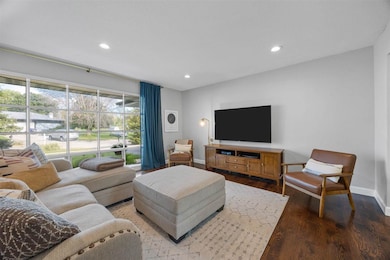7104 Brentwood Dr NE Cedar Rapids, IA 52402
Estimated payment $1,923/month
Highlights
- Deck
- Recreation Room
- Ranch Style House
- Oak Ridge School Rated A-
- Wooded Lot
- Screened Porch
About This Home
Completely updated home with privacy and serenity! Backing to mature trees and Cooper’s Creek, this spacious ranch in Bowman Woods has it all! Convenient location near the Boyson Trail, Bowman Woods Pool & Racquet Club, Bowman Woods Elementary, parks, shopping, restaurants, major employers and more! Beautifully refinished hardwood floors throughout the living room, dining area & kitchen. You will be welcomed by the spacious living room with large windows & hardwood floors. Remodeled kitchen with quality white cabinets, granite countertops, tile backsplash, stainless steel appliances, double oven, & daily dining area featuring a large bay window with granite ledge. Remodeled great room with fireplace, built-ins, and new drop zone with bench. Enjoy views of wildlife and mature trees from the screened-in porch. Primary Suite with gorgeous remodeled bathroom with tile shower. Two more updated bedrooms & a 2nd updated bathroom completes the upper level. The lower level features a spacious rec room, bonus room, 3rd bathroom, laundry area & storage room. Two-car attached garage. New roof, new gutters, fresh exterior paint, new doors, new trim, fresh paint, new fixtures, newer windows, radon mitigation & so much more! Peaceful fenced in yard with wooded views & no neighbors to the NE – offering extra privacy! This home is a must see!
Home Details
Home Type
- Single Family
Est. Annual Taxes
- $4,232
Year Built
- Built in 1976
Lot Details
- 9,583 Sq Ft Lot
- Lot Dimensions are 85x85
- Cul-De-Sac
- Fenced Yard
- Wooded Lot
Parking
- 2 Parking Spaces
Home Design
- Ranch Style House
- Poured Concrete
- Frame Construction
Interior Spaces
- Wood Burning Fireplace
- Great Room with Fireplace
- Living Room
- Combination Kitchen and Dining Room
- Recreation Room
- Screened Porch
- Basement Fills Entire Space Under The House
Kitchen
- Breakfast Bar
- Double Oven
- Microwave
- Dishwasher
Bedrooms and Bathrooms
- 3 Main Level Bedrooms
Laundry
- Laundry Room
- Dryer
- Washer
Outdoor Features
- Deck
Schools
- Bowman Elementary School
- Oak Ridge Middle School
- Linn Mar High School
Utilities
- Forced Air Heating and Cooling System
- Heating System Uses Gas
- Water Heater
- Internet Available
- Cable TV Available
Community Details
- Bowman Woods Subdivision
Listing and Financial Details
- Assessor Parcel Number 11-35-1-27-003-0-0000
Map
Home Values in the Area
Average Home Value in this Area
Tax History
| Year | Tax Paid | Tax Assessment Tax Assessment Total Assessment is a certain percentage of the fair market value that is determined by local assessors to be the total taxable value of land and additions on the property. | Land | Improvement |
|---|---|---|---|---|
| 2025 | $4,232 | $251,500 | $54,700 | $196,800 |
| 2024 | $4,130 | $246,300 | $50,800 | $195,500 |
| 2023 | $4,130 | $226,500 | $50,800 | $175,700 |
| 2022 | $3,886 | $189,600 | $43,000 | $146,600 |
| 2021 | $4,004 | $184,500 | $43,000 | $141,500 |
| 2020 | $4,004 | $179,100 | $37,100 | $142,000 |
| 2019 | $3,858 | $174,600 | $37,100 | $137,500 |
| 2018 | $0 | $174,600 | $37,100 | $137,500 |
| 2017 | $3,566 | $167,400 | $37,100 | $130,300 |
| 2016 | $3,581 | $163,400 | $37,100 | $126,300 |
| 2015 | $3,593 | $163,805 | $37,145 | $126,660 |
| 2014 | $86 | $165,265 | $23,460 | $141,805 |
| 2013 | $3,312 | $165,265 | $23,460 | $141,805 |
Property History
| Date | Event | Price | List to Sale | Price per Sq Ft | Prior Sale |
|---|---|---|---|---|---|
| 10/29/2025 10/29/25 | Pending | -- | -- | -- | |
| 10/23/2025 10/23/25 | Price Changed | $300,000 | -3.2% | $158 / Sq Ft | |
| 09/18/2025 09/18/25 | For Sale | $310,000 | +72.3% | $163 / Sq Ft | |
| 12/15/2017 12/15/17 | Sold | $179,900 | 0.0% | $95 / Sq Ft | View Prior Sale |
| 10/20/2017 10/20/17 | Pending | -- | -- | -- | |
| 10/13/2017 10/13/17 | For Sale | $179,900 | -- | $95 / Sq Ft |
Purchase History
| Date | Type | Sale Price | Title Company |
|---|---|---|---|
| Warranty Deed | $180,000 | None Available |
Mortgage History
| Date | Status | Loan Amount | Loan Type |
|---|---|---|---|
| Previous Owner | $161,910 | Adjustable Rate Mortgage/ARM |
Source: Iowa City Area Association of REALTORS®
MLS Number: 202505875
APN: 11351-27003-00000
- 1151 Plumwood Ct NE
- 342 Cambridge Dr NE
- 1112 Portsmith Cir
- 2140 Newcastle Rd
- 932 Prescott Ln
- 980 Hampshire Cir
- 960 Hampshire Cir
- 948 Hampshire Cir
- 916 Hampshire Cir
- 884 Hampshire Cir
- 750 Hampshire Dr
- 117 Brentwood Dr NE
- 862 Hampshire Cir
- 819 Hampshire Cir
- 7001 Surrey Dr NE
- 820 Hampshire Cir
- 2010 Newcastle Rd
- 2654 Mulberry Ct
- 1150 Bedford Ct
- 786 Hampshire Cir







