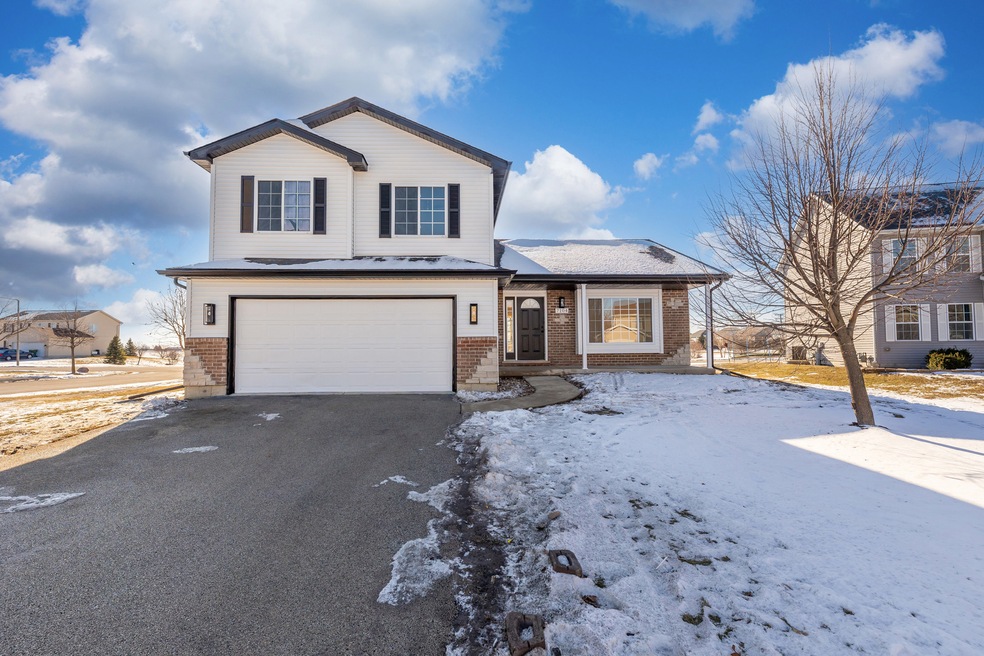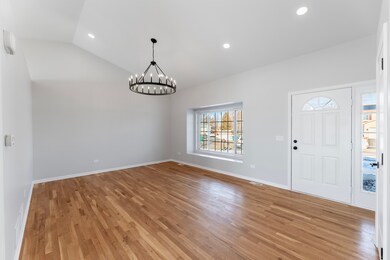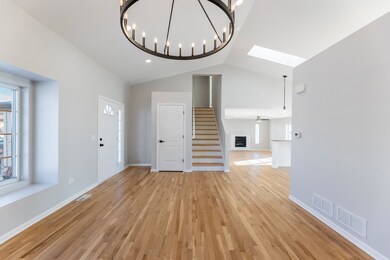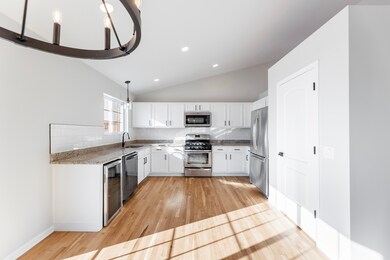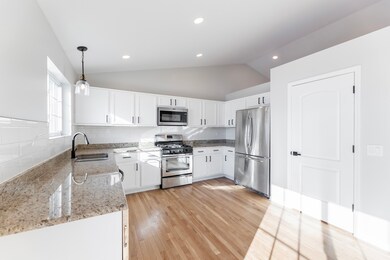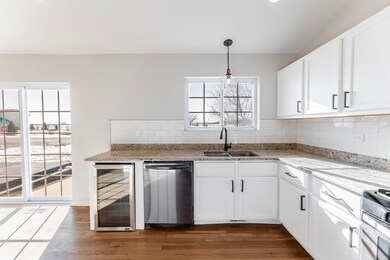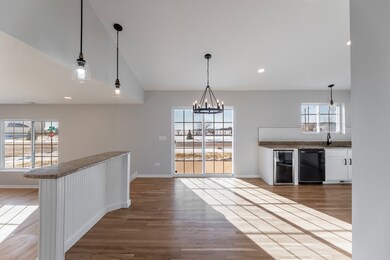
7104 Carbuck Ct Joliet, IL 60431
Fall Creek NeighborhoodHighlights
- Open Floorplan
- Corner Lot
- Skylights
- Wood Flooring
- Granite Countertops
- 2 Car Attached Garage
About This Home
As of February 2025Welcome to 7104 Carbuck Ct, Joliet, IL! This beautifully remodeled two-story home, built in 2014, offers modern and neutral finishes throughout. With 3 spacious bedrooms, 2.5 bathrooms, and a finished basement, this home is designed for comfort and style. The large eat-in kitchen features granite countertops, a wine/beverage fridge, and plenty of space for gatherings. The laundry is conveniently located on the second floor. The main floor includes hardwood floors, a living room, and a cozy family room with a fireplace, perfect for relaxing. Enjoy summer days in the backyard, complete with a patio, brick retaining wall, and built-in grill. The home sits on a spacious corner lot, offering a nice backyard and stunning lake views. Inside, you'll also find skylights, a charming bay window on the main floor, recessed lighting, and custom closet organizers. The finished garage adds even more convenience. Don't miss the chance to own this exceptional home in an excellent location!
Last Agent to Sell the Property
Results Realty ERA Powered License #475143577 Listed on: 01/19/2025
Home Details
Home Type
- Single Family
Est. Annual Taxes
- $8,186
Year Built
- Built in 2014 | Remodeled in 2025
Lot Details
- Lot Dimensions are 60x120x80x105x25
- Corner Lot
Parking
- 2 Car Attached Garage
- Garage Transmitter
- Garage Door Opener
- Driveway
Home Design
- Tri-Level Property
- Asphalt Roof
- Concrete Perimeter Foundation
Interior Spaces
- 1,874 Sq Ft Home
- Open Floorplan
- Ceiling Fan
- Skylights
- Bay Window
- Family Room with Fireplace
- Living Room
- Dining Room
Kitchen
- Range
- Microwave
- Dishwasher
- Granite Countertops
Flooring
- Wood
- Partially Carpeted
- Laminate
Bedrooms and Bathrooms
- 3 Bedrooms
- 3 Potential Bedrooms
- Walk-In Closet
- Bathroom on Main Level
- Dual Sinks
- Soaking Tub
- Separate Shower
Laundry
- Laundry Room
- Laundry on upper level
- Laundry in Bathroom
- Gas Dryer Hookup
Finished Basement
- Basement Fills Entire Space Under The House
- Finished Basement Bathroom
Utilities
- Forced Air Heating and Cooling System
- Heating System Uses Natural Gas
- Heating System Uses Propane
Additional Features
- Handicap Shower
- Patio
Ownership History
Purchase Details
Home Financials for this Owner
Home Financials are based on the most recent Mortgage that was taken out on this home.Purchase Details
Home Financials for this Owner
Home Financials are based on the most recent Mortgage that was taken out on this home.Purchase Details
Purchase Details
Home Financials for this Owner
Home Financials are based on the most recent Mortgage that was taken out on this home.Purchase Details
Home Financials for this Owner
Home Financials are based on the most recent Mortgage that was taken out on this home.Similar Homes in the area
Home Values in the Area
Average Home Value in this Area
Purchase History
| Date | Type | Sale Price | Title Company |
|---|---|---|---|
| Warranty Deed | $399,000 | Chicago Title | |
| Special Warranty Deed | $277,200 | Chicago Title | |
| Special Warranty Deed | $277,200 | Chicago Title | |
| Sheriffs Deed | -- | None Listed On Document | |
| Warranty Deed | $245,340 | Greater Illinois Title Co | |
| Quit Claim Deed | $38,189 | Greater Illinois Title Co |
Mortgage History
| Date | Status | Loan Amount | Loan Type |
|---|---|---|---|
| Open | $387,030 | New Conventional | |
| Previous Owner | $296,600 | Construction | |
| Previous Owner | $12,020 | FHA | |
| Previous Owner | $240,893 | FHA | |
| Previous Owner | $145,723 | Construction |
Property History
| Date | Event | Price | Change | Sq Ft Price |
|---|---|---|---|---|
| 02/11/2025 02/11/25 | Sold | $399,000 | 0.0% | $213 / Sq Ft |
| 01/21/2025 01/21/25 | Pending | -- | -- | -- |
| 01/19/2025 01/19/25 | For Sale | $399,000 | -- | $213 / Sq Ft |
Tax History Compared to Growth
Tax History
| Year | Tax Paid | Tax Assessment Tax Assessment Total Assessment is a certain percentage of the fair market value that is determined by local assessors to be the total taxable value of land and additions on the property. | Land | Improvement |
|---|---|---|---|---|
| 2023 | $8,808 | $97,320 | $15,166 | $82,154 |
| 2022 | $8,186 | $92,089 | $14,351 | $77,738 |
| 2021 | $7,492 | $86,631 | $13,500 | $73,131 |
| 2020 | $7,502 | $86,631 | $13,500 | $73,131 |
| 2019 | $7,278 | $83,100 | $12,950 | $70,150 |
| 2018 | $7,412 | $82,200 | $12,950 | $69,250 |
| 2017 | $7,269 | $79,300 | $12,950 | $66,350 |
| 2016 | $7,795 | $81,800 | $12,950 | $68,850 |
| 2015 | $89 | $69,939 | $10,973 | $58,966 |
| 2014 | $89 | $841 | $841 | $0 |
| 2013 | $89 | $841 | $841 | $0 |
Agents Affiliated with this Home
-
Adriana Del Toro

Seller's Agent in 2025
Adriana Del Toro
Results Realty ERA Powered
(630) 631-8911
1 in this area
13 Total Sales
-
Jose Aguilar

Buyer's Agent in 2025
Jose Aguilar
Realty of America, LLC
(708) 663-6188
3 in this area
431 Total Sales
-
Sayra Ruvalcaba

Buyer Co-Listing Agent in 2025
Sayra Ruvalcaba
Realty of America, LLC
(630) 456-2658
1 in this area
103 Total Sales
Map
Source: Midwest Real Estate Data (MRED)
MLS Number: 12273617
APN: 06-06-302-009
- 7007 Weinberger Cir Unit 2
- 6721 Legacy Pointe Ct
- 7214 Donovan Dr
- 6712 Eich Dr
- 7011 Monmouth Dr
- 7207 Yorkshire St
- 18822 S Palomino Dr
- 7821 Nightshade Ln
- 7823 Nightshade Ln
- 7816 Nightshade Ln
- 7827 Nightshade Ln
- 7829 Nightshade Ln
- 7812 Nightshade Ln
- 7814 Nightshade Ln
- 7820 Nightshade Ln
- 7822 Nightshade Ln
- 7605 Violet Ln
- 7503 Blueblossom Ln
- 6704 Whisper Glen Dr
- 1612 Whisper Glen Dr
