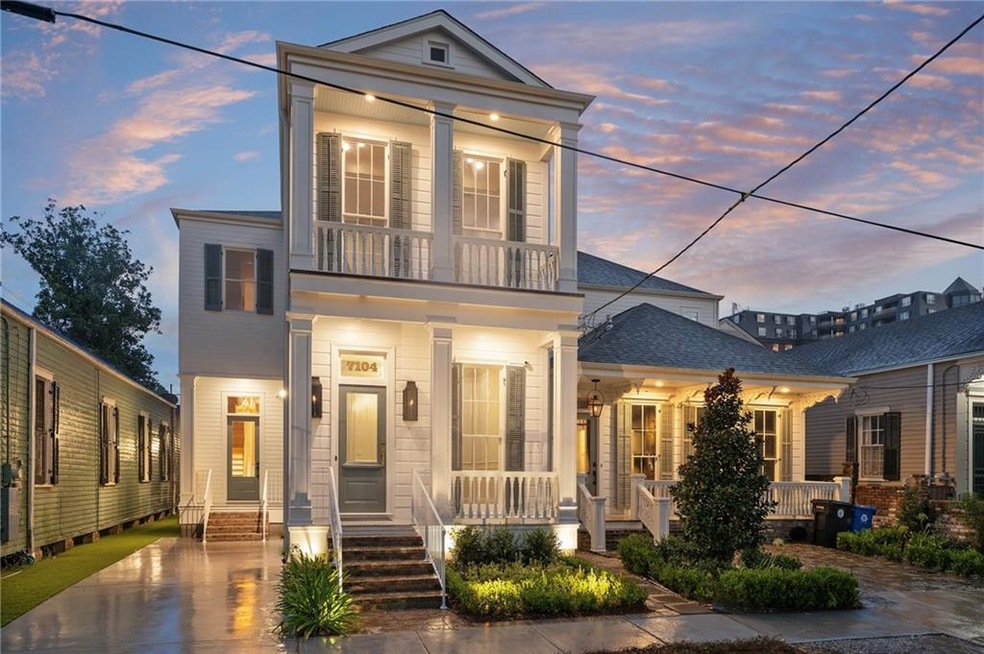
7104 Coliseum St New Orleans, LA 70118
Audubon NeighborhoodEstimated payment $9,879/month
Highlights
- New Construction
- Traditional Architecture
- Attic
- In Ground Pool
- Outdoor Kitchen
- Stone Countertops
About This Home
LUXURY NEW CONSTRUCTION steps from Audubon Park in the Golden Triangle. 3500 Sq feet of Home features a refined living space with 4 bedrooms and 4 full baths. The outdoor area features an in-ground swimming pool with expansive outdoor entertaining area including flagstone patio with covered outdoor kitchen. This thoughtfully crafted open floor plan has solid white oak flooring throughout, chef’s kitchen with commercial grade appliances, custom cabinetry, quartzite stone countertops and a large butler’s pantry. Twelve-foot ceilings downstairs, large living room featuring architectural white oak beams and
sleek linear gas burning fireplace. The rear wall of the living room features a ten foot glass wall spanning the entirety of the width of the house, overlooking the backyard. The downstairs front room can be used as a study or guest bedroom with its own full bath and covered porch. Custom floating stairs with glass handrail, 11 ft ceilings upstairs, oversized primary suite features bath with an unmistakable spa flair, double rain head shower, limestone floors and walls and a custom built oversized walk-in closet.
An additional large front room upstairs can be used as a den or bedroom with a covered balcony. All baths feature natural stone and custom details. The exterior of the home is fully landscaped
w/irrigation system, landscape lighting in the front and rear, security cameras and driveway for two cars. This beauty is matched only by the primest of locations. Come see this exquisite home today!!!
Listing Agent
Keller Williams Realty New Orleans License #995681199 Listed on: 08/14/2025

Home Details
Home Type
- Single Family
Est. Annual Taxes
- $8,387
Year Built
- Built in 2025 | New Construction
Lot Details
- 3,598 Sq Ft Lot
- Lot Dimensions are 30 x 120
- Fenced
- Rectangular Lot
- Sprinkler System
Home Design
- Traditional Architecture
- Raised Foundation
- Shingle Roof
- Asphalt Shingled Roof
- HardiePlank Type
Interior Spaces
- 3,579 Sq Ft Home
- Property has 2 Levels
- Sound System
- Ceiling Fan
- Gas Fireplace
- Pull Down Stairs to Attic
- Home Security System
Kitchen
- Oven
- Range
- Microwave
- Ice Maker
- Dishwasher
- Wine Cooler
- Stainless Steel Appliances
- Stone Countertops
- Disposal
Bedrooms and Bathrooms
- 4 Bedrooms
- 4 Full Bathrooms
Parking
- 2 Parking Spaces
- Driveway
- Off-Street Parking
Outdoor Features
- In Ground Pool
- Balcony
- Wood Patio
- Outdoor Kitchen
- Wrap Around Porch
Location
- City Lot
Utilities
- Two cooling system units
- Central Heating and Cooling System
Listing and Financial Details
- Home warranty included in the sale of the property
- Tax Lot 13
- Assessor Parcel Number 615302612
Map
Home Values in the Area
Average Home Value in this Area
Tax History
| Year | Tax Paid | Tax Assessment Tax Assessment Total Assessment is a certain percentage of the fair market value that is determined by local assessors to be the total taxable value of land and additions on the property. | Land | Improvement |
|---|---|---|---|---|
| 2025 | $8,387 | $58,240 | $16,200 | $42,040 |
| 2024 | $8,504 | $58,240 | $16,200 | $42,040 |
| 2023 | $5,906 | $37,000 | $9,000 | $28,000 |
| 2022 | $5,906 | $37,000 | $9,000 | $28,000 |
| 2021 | $8,316 | $53,600 | $9,000 | $44,600 |
| 2020 | $6,114 | $37,930 | $9,000 | $28,930 |
| 2019 | $6,330 | $37,930 | $9,000 | $28,930 |
| 2018 | $6,344 | $37,930 | $9,000 | $28,930 |
| 2017 | $6,080 | $37,930 | $9,000 | $28,930 |
| 2016 | $6,344 | $38,500 | $7,200 | $31,300 |
| 2015 | $6,224 | $38,500 | $7,200 | $31,300 |
| 2014 | -- | $38,500 | $7,200 | $31,300 |
| 2013 | -- | $38,500 | $7,200 | $31,300 |
Property History
| Date | Event | Price | Change | Sq Ft Price |
|---|---|---|---|---|
| 08/14/2025 08/14/25 | For Sale | $1,698,000 | +151.6% | $474 / Sq Ft |
| 03/03/2023 03/03/23 | Sold | -- | -- | -- |
| 02/16/2023 02/16/23 | For Sale | $675,000 | -- | $261 / Sq Ft |
Mortgage History
| Date | Status | Loan Amount | Loan Type |
|---|---|---|---|
| Closed | $100,000 | Future Advance Clause Open End Mortgage | |
| Closed | $200,000 | Future Advance Clause Open End Mortgage |
Similar Homes in New Orleans, LA
Source: ROAM MLS
MLS Number: 2516896
APN: 6-15-3-026-12
- 227 Broadway St Unit 1/2
- 217 Broadway St
- 7028 Magazine St Unit B
- 7437 Prytania St Unit A
- 447 Audubon St
- 411 Lowerline St Unit D1
- 496 Walnut St
- 159 Cherokee St
- 248 Cherokee St Unit 19
- 6335 Prytania St
- 7522 Benjamin St Unit 104
- 7522 Benjamin St Unit 208
- 6323 Perrier St
- 428 Cherokee St Unit A
- 7111 Saint Charles Ave Unit A
- 7111 Saint Charles Ave
- 7209 St Charles Ave
- 801 Henry Clay Ave Unit 112
- 1561 Webster St
- 308 Henry Clay Ave Unit 308 Henry Clay






