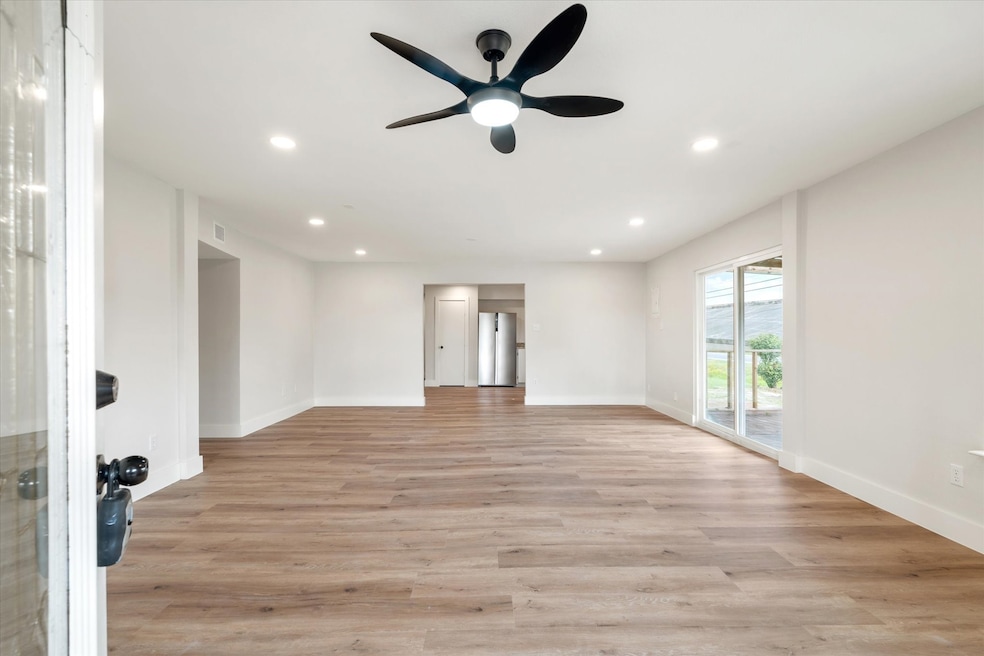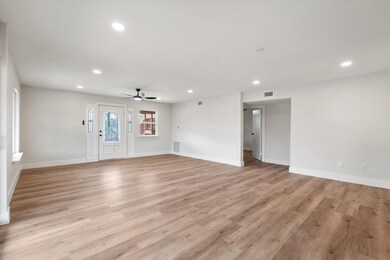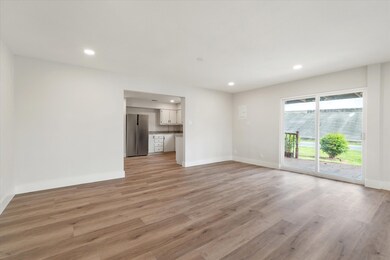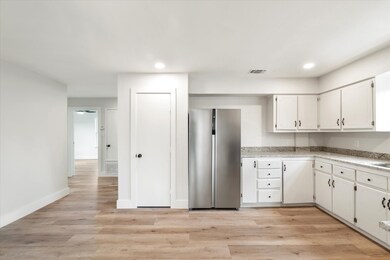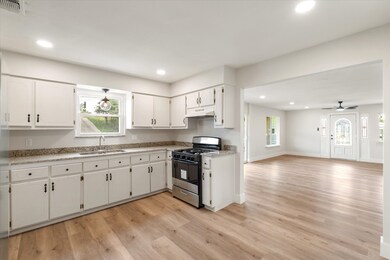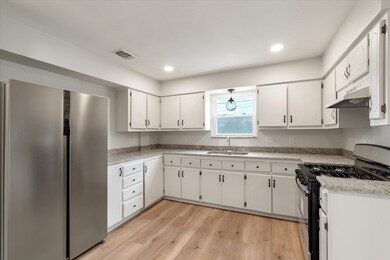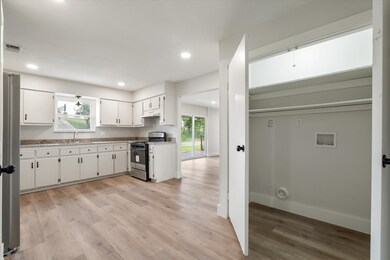7104 Dallas St Unit 1 Baytown, TX 77521
Highlights
- Deck
- 1 Detached Carport Space
- Ceiling Fan
- Patio
- Central Heating and Cooling System
- West Facing Home
About This Home
Welcome to this beautifully remodeled 4 bedroom, 3 bathroom home that is move-in ready and packed with features you'll love. Inside, enjoy high ceilings, beautiful laminate wood flooring throughout and updated double pane windows that fill the space with natural light. Freshly painted on the interior of the property with a clean, modern look, this home offers plenty of room to spread out and relax. Enjoy the brand-new kitchen appliances, granite countertops, modern lighting fixtures and ceiling fans in each room. The property has central AC and Heating and updated bathrooms. Enjoy a quiet evening on the front porch or entertain your guests in the spacious kitchen with new refrigerator and stove. You'll also appreciate the ample parking. Located just minutes from downtown with easy access to I-10, commuting is a breeze. Don't miss out on this well-maintained property that combines comfort, convenience, and style. Schedule your showing today!
Property Details
Home Type
- Multi-Family
Est. Annual Taxes
- $1,331
Year Built
- Built in 1950
Lot Details
- 6,820 Sq Ft Lot
- West Facing Home
Home Design
- Duplex
Interior Spaces
- 1,728 Sq Ft Home
- 1-Story Property
- Ceiling Fan
- Laminate Flooring
- Fire and Smoke Detector
- Washer and Electric Dryer Hookup
Kitchen
- Gas Oven
- Gas Cooktop
Bedrooms and Bathrooms
- 4 Bedrooms
- 3 Full Bathrooms
Parking
- 1 Detached Carport Space
- Driveway
- Additional Parking
Eco-Friendly Details
- Energy-Efficient Windows with Low Emissivity
Outdoor Features
- Deck
- Patio
Schools
- Harlem Elementary School
- Highlands Junior High School
- Goose Creek Memorial High School
Utilities
- Central Heating and Cooling System
- Heating System Uses Gas
- No Utilities
Listing and Financial Details
- Property Available on 5/29/25
- 12 Month Lease Term
Community Details
Overview
- Harlem Sec 02 Subdivision
Pet Policy
- Call for details about the types of pets allowed
- Pet Deposit Required
Map
Source: Houston Association of REALTORS®
MLS Number: 75380672
APN: 0641300060013
- 2707 Ellis School Rd Unit A-B
- 7214 Dallas St
- 2636 Waco St
- 2427 Hodges St
- 2402 East Fwy
- 2400 Short St
- 7343 Camino Real St
- 9310 Pavonia Fawn Dr
- 2013 Ellis School Rd
- 2415 Perry St
- 6510 Wade Rd
- 2120 Godfrey St
- 6503 Juarez St
- 7503 Harrison St
- 7731 N Perry St
- 9647 Atwood Lake Dr
- 7812 Wade Rd
- 0 Morelos Rd
- 2426 N Battlebell Rd
- 2302 Tracy Ln
- 2402 Jones Rd
- 6410 Wade Rd
- 4323 Liberty Ranch Way
- 2107 Jones Rd
- 7520 Thompson Rd
- 4138 Zavala Mill St
- 4266 Barrington Cove Ln
- 9527 Twilight Briar Ln
- 9515 Meghan Heights Dr
- 4134 Oakland View St
- 6915 Primrose Rd
- 4822 W Cedar Bayou Lynchburg Rd
- 2021 N Battlebell Rd Unit 28
- 2021 N Battlebell Rd Unit 15
- 1103 Rosebay Rd
- 8235 Thompson Rd
- 4126 Sequoia St
- 8607 E Highlands Crossing
- 4001 Redell Rd
- 4243 Bearberry Ave
