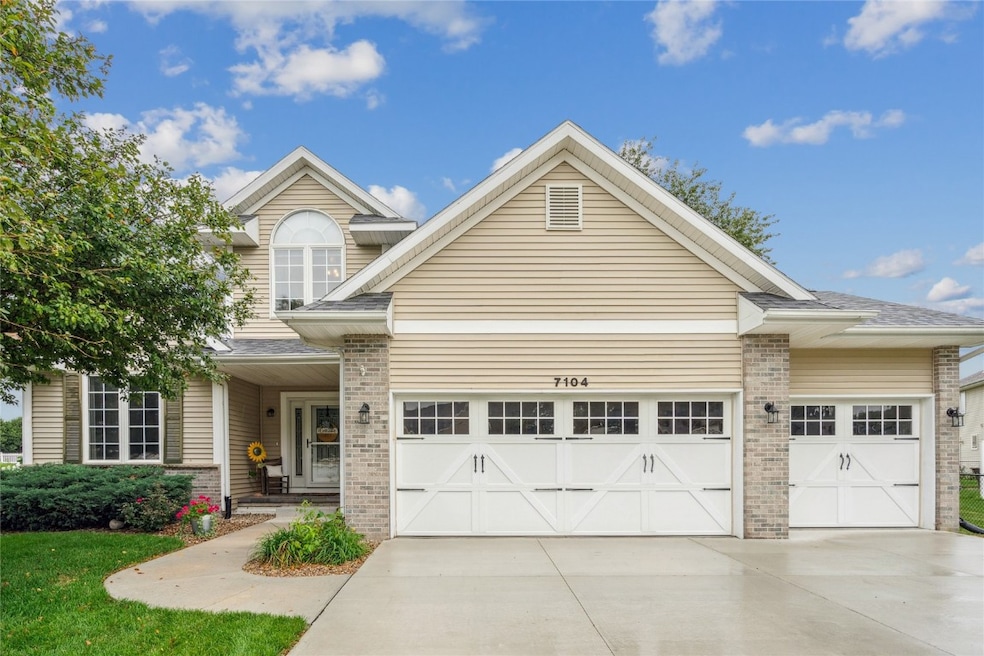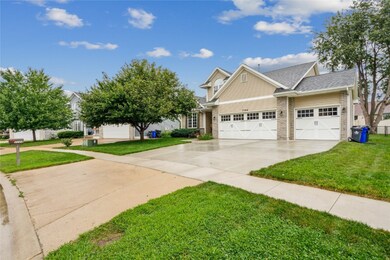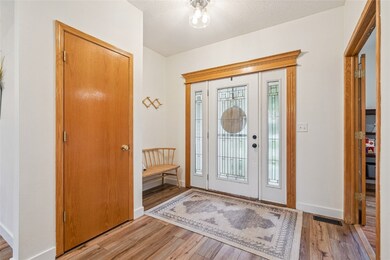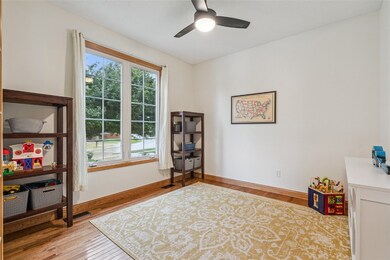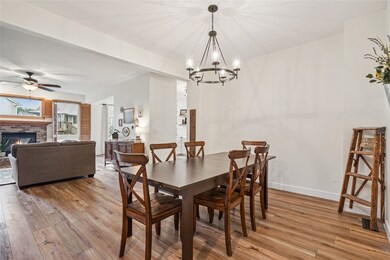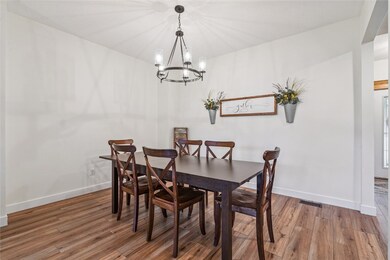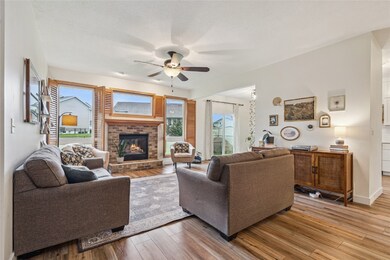7104 Doubletree Rd NE Cedar Rapids, IA 52402
Estimated payment $2,434/month
Highlights
- Recreation Room
- Main Floor Primary Bedroom
- Farmhouse Sink
- Westfield Elementary School Rated A
- Great Room
- Formal Dining Room
About This Home
Updates & upgrades abound in this immaculate Linn Mar district home. From the newly poured concrete driveway to the updated mechanicals, you'll find meticulous care & investment throughout. Main floor offers vinyl plank flooring, 9' ceilings, a main floor primary BR suite, office, big dining room, and beautifully renovated kitchen featuring quartz counters, farmhouse sink, and updated appliances. Primary BR gives lots of space and the bath offers double vanity, jet tub, and huge walk in closet. 2 bedrooms and an updated bath upstairs, with newer carpet and plank flooring. Big, fully finished lower level with brand new carpet, trim, full bath, non-conforming BR, bar area, and plenty of room for lounging & games. Backyard is fully fenced and pleasantly shaded. New water heater, furnace & A/C in 2023..roof 2021..stove & d/w 2025..kitchen remodel 2021..and nearly every plumbing & light fixture updated in the past few years.
Home Details
Home Type
- Single Family
Est. Annual Taxes
- $5,917
Year Built
- Built in 2000
Lot Details
- 10,019 Sq Ft Lot
- Fenced
Parking
- 3 Car Attached Garage
- Garage Door Opener
Home Design
- Brick Exterior Construction
- Frame Construction
- Vinyl Siding
Interior Spaces
- 2-Story Property
- Gas Fireplace
- Great Room
- Family Room
- Living Room with Fireplace
- Formal Dining Room
- Recreation Room
- Basement Fills Entire Space Under The House
Kitchen
- Breakfast Bar
- Range
- Microwave
- Dishwasher
- Farmhouse Sink
- Disposal
Bedrooms and Bathrooms
- 4 Bedrooms
- Primary Bedroom on Main
Laundry
- Laundry Room
- Laundry on main level
Outdoor Features
- Patio
Schools
- Westfield Elementary School
- Oak Ridge Middle School
- Linn Mar High School
Utilities
- Forced Air Heating and Cooling System
- Heating System Uses Gas
- Gas Water Heater
Listing and Financial Details
- Assessor Parcel Number 11342-01016-00000
Map
Home Values in the Area
Average Home Value in this Area
Tax History
| Year | Tax Paid | Tax Assessment Tax Assessment Total Assessment is a certain percentage of the fair market value that is determined by local assessors to be the total taxable value of land and additions on the property. | Land | Improvement |
|---|---|---|---|---|
| 2025 | $5,344 | $302,000 | $63,000 | $239,000 |
| 2024 | $5,486 | $293,300 | $63,000 | $230,300 |
| 2023 | $5,486 | $283,200 | $55,600 | $227,600 |
| 2022 | $5,180 | $248,900 | $50,000 | $198,900 |
| 2021 | $5,208 | $242,900 | $46,300 | $196,600 |
| 2020 | $5,208 | $230,400 | $42,600 | $187,800 |
| 2019 | $4,922 | $220,400 | $38,900 | $181,500 |
| 2018 | $4,708 | $220,400 | $38,900 | $181,500 |
| 2017 | $4,870 | $221,000 | $38,900 | $182,100 |
| 2016 | $4,709 | $210,500 | $38,900 | $171,600 |
| 2015 | $5,061 | $226,020 | $29,627 | $196,393 |
| 2014 | $4,866 | $226,020 | $29,627 | $196,393 |
| 2013 | $4,700 | $226,020 | $29,627 | $196,393 |
Property History
| Date | Event | Price | List to Sale | Price per Sq Ft | Prior Sale |
|---|---|---|---|---|---|
| 08/30/2025 08/30/25 | Pending | -- | -- | -- | |
| 08/29/2025 08/29/25 | For Sale | $370,000 | +39.6% | $118 / Sq Ft | |
| 07/23/2021 07/23/21 | Sold | $265,000 | +1.9% | $129 / Sq Ft | View Prior Sale |
| 06/17/2021 06/17/21 | Pending | -- | -- | -- | |
| 06/17/2021 06/17/21 | For Sale | $260,000 | +35.1% | $127 / Sq Ft | |
| 10/11/2012 10/11/12 | Sold | $192,500 | -10.5% | $94 / Sq Ft | View Prior Sale |
| 09/05/2012 09/05/12 | Pending | -- | -- | -- | |
| 03/05/2012 03/05/12 | For Sale | $215,000 | -- | $105 / Sq Ft |
Purchase History
| Date | Type | Sale Price | Title Company |
|---|---|---|---|
| Warranty Deed | $376,500 | None Listed On Document | |
| Warranty Deed | $265,000 | None Available | |
| Warranty Deed | $192,500 | None Available | |
| Warranty Deed | $217,000 | -- | |
| Corporate Deed | $219,500 | -- |
Mortgage History
| Date | Status | Loan Amount | Loan Type |
|---|---|---|---|
| Open | $301,000 | New Conventional | |
| Previous Owner | $238,500 | New Conventional | |
| Previous Owner | $154,000 | New Conventional | |
| Previous Owner | $159,000 | Unknown | |
| Previous Owner | $164,962 | No Value Available |
Source: Cedar Rapids Area Association of REALTORS®
MLS Number: 2507301
APN: 11342-01016-00000
- 6965 Doubletree Rd NE Unit 6965
- 1055 74th St NE Unit 1055
- 1241 74th St NE Unit 1241
- 1008 Doubletree Ct NE Unit 1008
- 7128 Summerland Ridge Rd NE
- 1226 Prairieview Dr NE
- 1229 Honey Creek Way NE
- 1215 Prairieview Dr NE
- 6934 Winthrop Rd NE
- 1027 Acacia Dr NE
- 6715 Creekside Dr NE Unit 2
- 7701 Westfield Dr NE
- 913 Deer Run Dr NE
- 1407 Tower Ln NE Unit 1407
- 7502 Summerset Ave NE
- 1450 Tower Ln NE
- 7599 Summerset Ave NE
- 1127 Tiara Dr NE
- 1472 Tower Ln NE Unit 5
- 6430 Creekside Dr NE Unit 4
