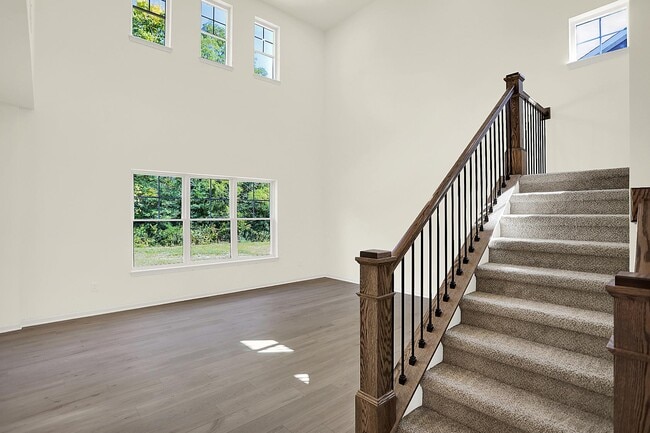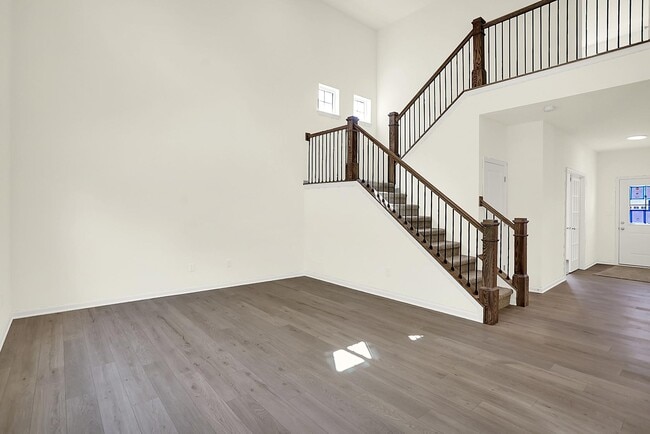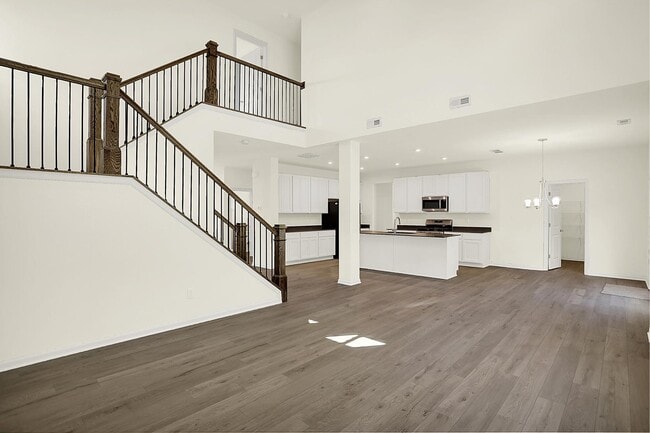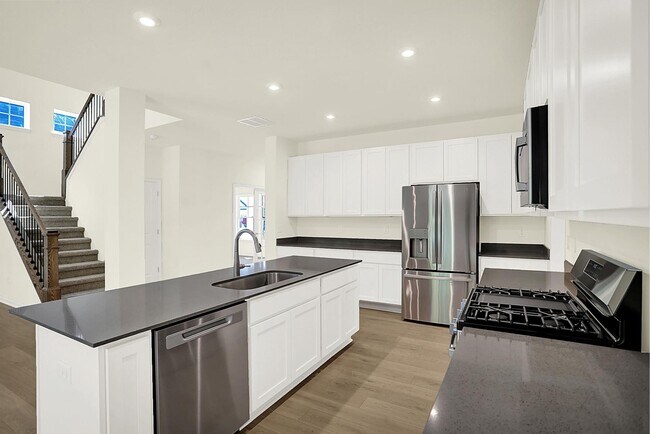
NEW CONSTRUCTION
AVAILABLE
Verified badge confirms data from builder
7104 Jackson Dr Cumberland, IN 46229
Grant's Corner - Single Family HomesEstimated payment $2,352/month
Total Views
4,397
4
Beds
2
Baths
2,444
Sq Ft
$155
Price per Sq Ft
Highlights
- New Construction
- No HOA
- Trails
- Sugar Creek Elementary School Rated A-
- Picnic Area
About This Home
The Sedona offers 2,444 square feet of thoughtfully designed living space with 4 bedrooms and 2.5 bathrooms. This two-story single-family home features a striking two-story great room that fills the main level with natural light, a versatile flex room with elegant French doors, and a modern kitchen equipped with brand-new stainless steel appliances.Upstairs, the spacious owners suite includes a luxurious tiled shower and walk-in closet. Additional highlights include an extended two-car garage for extra storage or workspace and well-appointed secondary bedrooms. The Sedona blends comfort, style, and functionality, making it the perfect place to call home.
Sales Office
Hours
| Monday |
Closed
|
| Tuesday - Saturday | Appointment Only |
| Sunday |
Closed
|
Sales Team
Dane Schafer
Office Address
This address is an offsite sales center.
5993 Caplane Dr
Brownsburg, IN 46112
Driving Directions
Home Details
Home Type
- Single Family
Parking
- 2 Car Garage
Home Design
- New Construction
Interior Spaces
- 2-Story Property
Bedrooms and Bathrooms
- 4 Bedrooms
- 2 Full Bathrooms
Community Details
Recreation
- Trails
Additional Features
- No Home Owners Association
- Picnic Area
Map
Other Move In Ready Homes in Grant's Corner - Single Family Homes
About the Builder
Olthof Homes is proud to be a three generation family-run business. In 1961, Fritz Olthof started on his home builder path, constructing his first set of new homes in Lansing, Illinois. He performed much of the building process himself and that personal touch is still evident throughout Olthof Homes today. Their four sons, Scot, Todd, Dennis and Fritz, along with their grandson, Matt, all earned Construction Management degrees from Purdue University. Today, they are each managing different aspects of the home building process.
Nearby Homes
- Grant's Corner - Single Family Homes
- Parkview Village
- Towns at Pennsy
- Rockridge
- 200 S Carroll Rd
- Heron Creek
- 1115 Touchstone Dr
- 1123 Touchstone Dr
- 1131 Touchstone Dr
- 1139 Touchstone Dr
- 1145 Touchstone Dr
- 1245 Touchstone Dr
- The Reserve
- Pennington
- Highlands at Grassy Creek
- 1705 Touchstone Way
- 6169 W 300 N
- 6130 W 300 N
- 10020 E 25th St
- 0 W 600 S Unit MBR22040612






