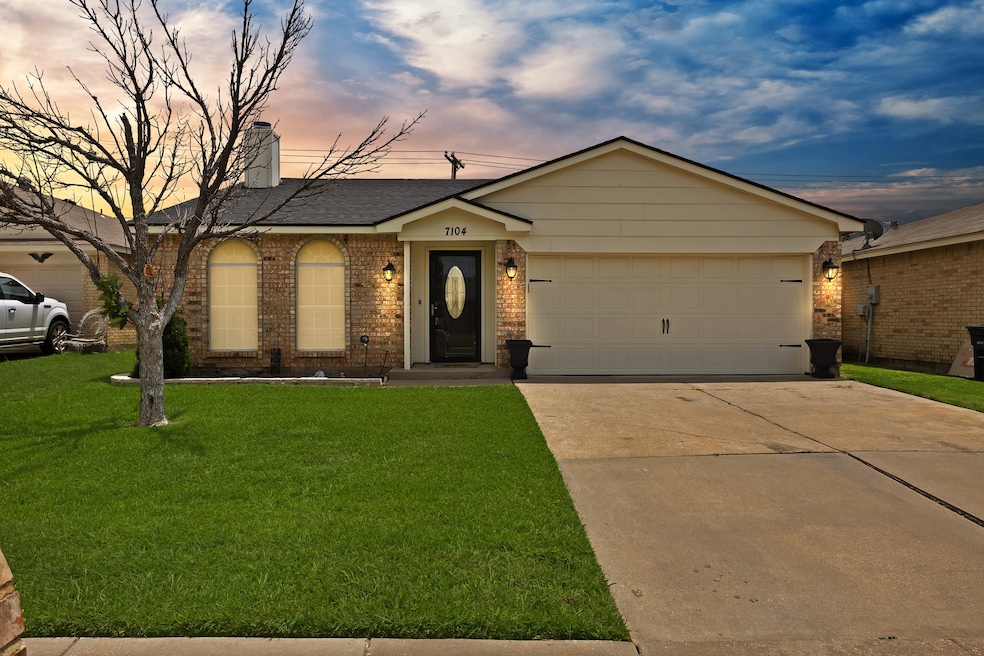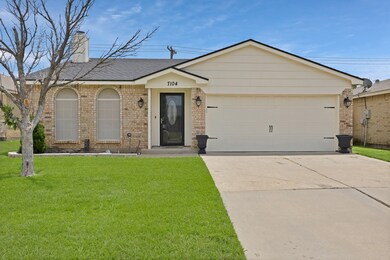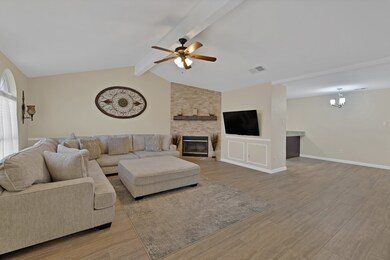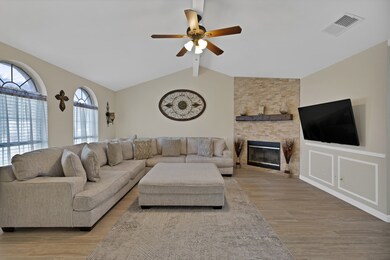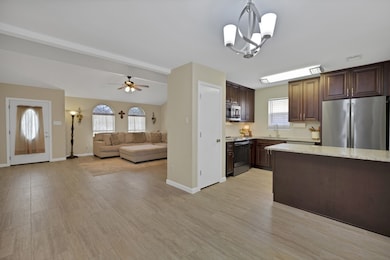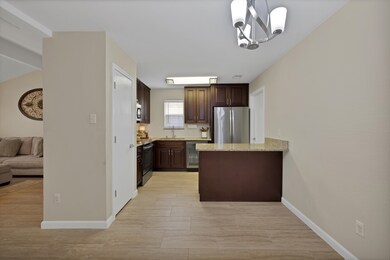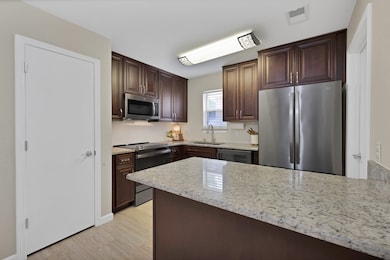
7104 Negril Ct Fort Worth, TX 76137
Summerfields NeighborhoodHighlights
- Open Floorplan
- Vaulted Ceiling
- Covered patio or porch
- Fossil Ridge High School Rated A-
- Traditional Architecture
- Cul-De-Sac
About This Home
As of July 2025Tucked away in a quiet cul-de-sac with no HOA, this charming 3-bedroom, 2-bath home is the perfect place for any family to put down roots. Located in the highly sought-after Keller ISD, this move-in ready gem offers both comfort and convenience in one of the most family-friendly areas around.
Inside, you'll find a spacious living room with soaring vaulted ceilings—ideal for game nights, movie marathons, or simply relaxing together. The updated kitchen flows beautifully into the main living space. All three bedrooms include walk-in closets for plenty of storage, and the oversized master suite gives you a peaceful retreat at the end of the day.
The guest bathroom features a beautifully remodeled walk-in shower, and brand-new carpet throughout adds a fresh, cozy touch. With a roof that's only a year old, major updates have already been taken care of!
Step outside to enjoy a large backyard that’s perfect for kids, pets, or weekend barbecues—plus a handy storage shed to keep things organized.
Conveniently located just minutes from major retailers, grocery stores, and restaurants, with quick access to 35W and 820 for an easy commute.
This inviting home truly has it all—great schools, a great location, and a welcoming neighborhood feel. Come take a look and imagine your family’s future here !
SUBMIT HIGHEST AND BEST OFFER by Sunday June,22nd @3pm
Last Agent to Sell the Property
JPAR Grapevine West Brokerage Phone: 972-836-9295 License #0755434 Listed on: 06/19/2025

Home Details
Home Type
- Single Family
Est. Annual Taxes
- $5,321
Year Built
- Built in 1998
Lot Details
- 5,009 Sq Ft Lot
- Cul-De-Sac
- Wood Fence
- Interior Lot
- Few Trees
Parking
- 2 Car Attached Garage
- Front Facing Garage
- Garage Door Opener
- Driveway
Home Design
- Traditional Architecture
- Brick Exterior Construction
- Slab Foundation
- Shingle Roof
- Composition Roof
Interior Spaces
- 1,306 Sq Ft Home
- 1-Story Property
- Open Floorplan
- Built-In Features
- Vaulted Ceiling
- Ceiling Fan
- Wood Burning Fireplace
- Decorative Fireplace
- Living Room with Fireplace
- Fire and Smoke Detector
- Washer and Electric Dryer Hookup
Kitchen
- Eat-In Kitchen
- Electric Oven
- Electric Range
- Microwave
- Disposal
Flooring
- Carpet
- Ceramic Tile
Bedrooms and Bathrooms
- 3 Bedrooms
- Walk-In Closet
- 2 Full Bathrooms
Outdoor Features
- Covered patio or porch
- Outdoor Storage
Schools
- Parkview Elementary School
- Fossilridg High School
Utilities
- Central Heating and Cooling System
- High Speed Internet
- Cable TV Available
Community Details
- N Beach Village At Summerfields Subdivision
Listing and Financial Details
- Legal Lot and Block 2 / 16A
- Assessor Parcel Number 06945155
Ownership History
Purchase Details
Home Financials for this Owner
Home Financials are based on the most recent Mortgage that was taken out on this home.Purchase Details
Home Financials for this Owner
Home Financials are based on the most recent Mortgage that was taken out on this home.Purchase Details
Home Financials for this Owner
Home Financials are based on the most recent Mortgage that was taken out on this home.Purchase Details
Home Financials for this Owner
Home Financials are based on the most recent Mortgage that was taken out on this home.Similar Homes in the area
Home Values in the Area
Average Home Value in this Area
Purchase History
| Date | Type | Sale Price | Title Company |
|---|---|---|---|
| Vendors Lien | -- | None Available | |
| Vendors Lien | -- | Allegiance Title | |
| Trustee Deed | $63,001 | None Available | |
| Vendors Lien | -- | Alamo Title Company |
Mortgage History
| Date | Status | Loan Amount | Loan Type |
|---|---|---|---|
| Open | $100,000 | Credit Line Revolving | |
| Closed | $9,999 | Unknown | |
| Closed | $92,000 | FHA | |
| Previous Owner | $97,000 | Purchase Money Mortgage | |
| Previous Owner | $77,992 | FHA | |
| Previous Owner | $76,840 | FHA |
Property History
| Date | Event | Price | Change | Sq Ft Price |
|---|---|---|---|---|
| 07/18/2025 07/18/25 | Sold | -- | -- | -- |
| 06/22/2025 06/22/25 | Pending | -- | -- | -- |
| 06/20/2025 06/20/25 | For Sale | $249,900 | -- | $191 / Sq Ft |
Tax History Compared to Growth
Tax History
| Year | Tax Paid | Tax Assessment Tax Assessment Total Assessment is a certain percentage of the fair market value that is determined by local assessors to be the total taxable value of land and additions on the property. | Land | Improvement |
|---|---|---|---|---|
| 2024 | $3,419 | $248,365 | $55,000 | $193,365 |
| 2023 | $4,882 | $277,363 | $55,000 | $222,363 |
| 2022 | $5,026 | $194,004 | $30,000 | $164,004 |
| 2021 | $5,227 | $194,802 | $30,000 | $164,802 |
| 2020 | $4,775 | $178,524 | $30,000 | $148,524 |
| 2019 | $4,554 | $188,598 | $30,000 | $158,598 |
| 2018 | $3,539 | $142,310 | $30,000 | $112,310 |
| 2017 | $3,883 | $143,897 | $30,000 | $113,897 |
| 2016 | $3,530 | $121,226 | $21,000 | $100,226 |
| 2015 | $2,574 | $112,885 | $21,000 | $91,885 |
| 2014 | $2,574 | $97,200 | $21,000 | $76,200 |
Agents Affiliated with this Home
-
Veronica Salazar
V
Seller's Agent in 2025
Veronica Salazar
JPAR Grapevine West
(469) 352-5411
1 in this area
16 Total Sales
-
Christine De Vivo

Buyer's Agent in 2025
Christine De Vivo
CENTURY 21 Judge Fite Co.
(972) 900-0133
1 in this area
249 Total Sales
Map
Source: North Texas Real Estate Information Systems (NTREIS)
MLS Number: 20974754
APN: 06945155
- 7028 Whitewood Dr
- 4400 Park Creek Ct
- 7116 Park Creek Cir E
- 4121 Longstraw Dr
- 4113 Blue Flag Ln
- 4113 Juneberry St
- 4444 Park Creek Ct
- 4562 Wild Rose Ct
- 7016 Buttonwood Dr
- 7013 Buttonwood Dr
- 7009 Buttonwood Dr
- 7416 Creekfall Dr
- 6705 Spoonwood Ln
- 3913 Longstraw Dr
- 4028 Engleman St
- 4625 Baytree Dr
- 4416 Marsarie St
- 4720 Scots Briar Ln
- 6801 Poppy Dr
- 3936 Hemlock St
