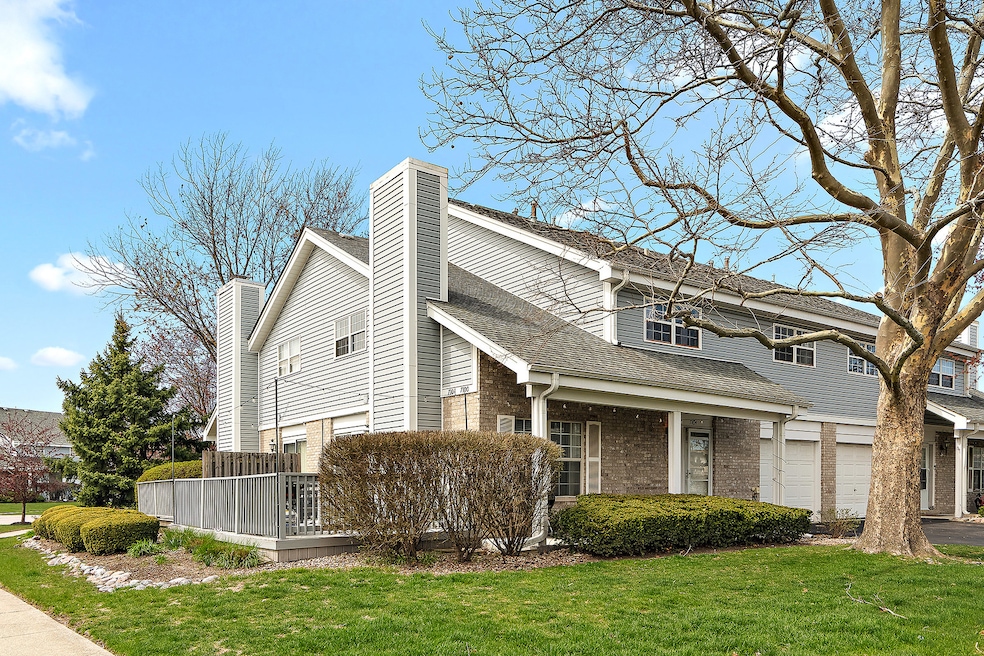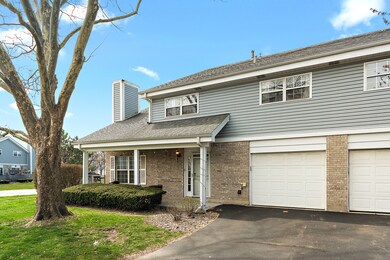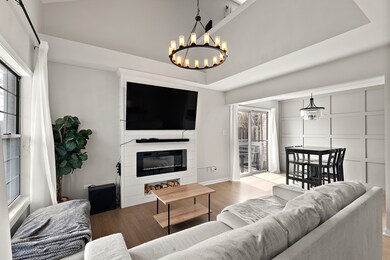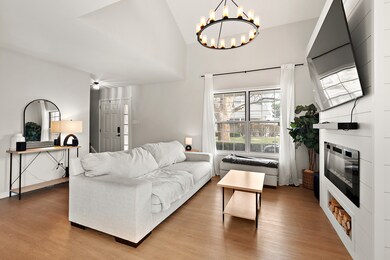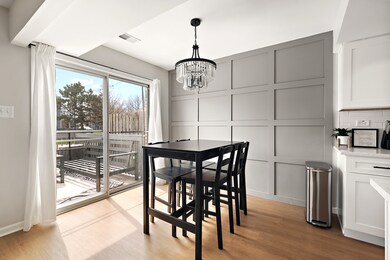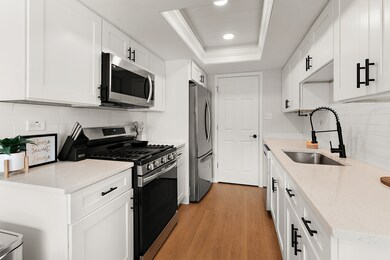
7104 Olde Gatehouse Rd Unit 16 Tinley Park, IL 60477
Centennial Park NeighborhoodEstimated payment $2,280/month
Highlights
- Deck
- End Unit
- Laundry Room
- Loft
- Living Room
- Forced Air Heating and Cooling System
About This Home
Stunning townhome in Steeple Run! This home is updated throughout! Open floor plan with vaulted ceilings, vinyl flooring, and lots of natural light on the main level! The absolutely gorgeous kitchen includes white shaker, soft close cabinets, quartz countertops, stainless steel appliances and eating area. Both bathrooms in the home are updated! Upstairs features the master suite with a private loft/office overlooking the living room, a spacious 2nd bedroom, and full bathroom! The home includes a spacious deck and 1 car garage. This townhome is in an AMAZING location- close to shopping, dining, and entertainment in downtown Tinley Park. Close to highways and train stations! This one truly has it all!
Townhouse Details
Home Type
- Townhome
Est. Annual Taxes
- $6,990
Year Built
- Built in 1990 | Remodeled in 2023
HOA Fees
- $195 Monthly HOA Fees
Parking
- 1 Car Garage
- Driveway
- Parking Included in Price
Home Design
- Brick Exterior Construction
- Asphalt Roof
Interior Spaces
- 1,400 Sq Ft Home
- 2-Story Property
- Window Screens
- Family Room
- Living Room
- Combination Kitchen and Dining Room
- Loft
- Carpet
Kitchen
- Range
- Microwave
- Dishwasher
Bedrooms and Bathrooms
- 2 Bedrooms
- 2 Potential Bedrooms
Laundry
- Laundry Room
- Dryer
- Washer
Utilities
- Forced Air Heating and Cooling System
- Heating System Uses Natural Gas
- Lake Michigan Water
Additional Features
- Deck
- End Unit
Listing and Financial Details
- Homeowner Tax Exemptions
Community Details
Overview
- Association fees include insurance, exterior maintenance, lawn care, snow removal
- 4 Units
- Manager Association, Phone Number (708) 349-3133
- Steeple Run Subdivision
- Property managed by Schrank & Associates
Pet Policy
- Dogs and Cats Allowed
Map
Home Values in the Area
Average Home Value in this Area
Tax History
| Year | Tax Paid | Tax Assessment Tax Assessment Total Assessment is a certain percentage of the fair market value that is determined by local assessors to be the total taxable value of land and additions on the property. | Land | Improvement |
|---|---|---|---|---|
| 2024 | $6,990 | $20,550 | $9,394 | $11,156 |
| 2023 | $4,625 | $20,550 | $9,394 | $11,156 |
| 2022 | $4,625 | $14,278 | $3,827 | $10,451 |
| 2021 | $4,615 | $14,278 | $3,827 | $10,451 |
| 2020 | $4,676 | $14,278 | $3,827 | $10,451 |
| 2019 | $3,940 | $12,786 | $3,653 | $9,133 |
| 2018 | $3,896 | $12,786 | $3,653 | $9,133 |
| 2017 | $3,947 | $12,786 | $3,653 | $9,133 |
| 2016 | $4,406 | $12,679 | $3,131 | $9,548 |
| 2015 | $4,267 | $12,679 | $3,131 | $9,548 |
| 2014 | $4,243 | $12,679 | $3,131 | $9,548 |
| 2013 | $4,078 | $13,277 | $3,131 | $10,146 |
Property History
| Date | Event | Price | Change | Sq Ft Price |
|---|---|---|---|---|
| 05/15/2025 05/15/25 | Pending | -- | -- | -- |
| 05/06/2025 05/06/25 | For Sale | $269,900 | +10.2% | $193 / Sq Ft |
| 03/24/2023 03/24/23 | Sold | $244,900 | 0.0% | -- |
| 02/19/2023 02/19/23 | Pending | -- | -- | -- |
| 02/17/2023 02/17/23 | For Sale | $244,900 | -- | -- |
Purchase History
| Date | Type | Sale Price | Title Company |
|---|---|---|---|
| Warranty Deed | $245,000 | Fidelity National Title Compan | |
| Warranty Deed | $160,000 | Fidelity National Title | |
| Interfamily Deed Transfer | -- | -- | |
| Warranty Deed | -- | -- |
Mortgage History
| Date | Status | Loan Amount | Loan Type |
|---|---|---|---|
| Open | $232,655 | New Conventional | |
| Previous Owner | $128,000 | Construction | |
| Previous Owner | $66,500 | Unknown | |
| Previous Owner | $66,000 | Unknown | |
| Previous Owner | $85,500 | Unknown |
Similar Homes in Tinley Park, IL
Source: Midwest Real Estate Data (MRED)
MLS Number: 12340641
APN: 28-19-308-043-1036
- 7104 Olde Gatehouse Rd Unit 16
- 7131 166th St Unit 101
- 7100 Laverne Ln Unit 3
- 16424 Oxford Dr
- 7029 167th St Unit 6S
- 6823 Kingston Rd Unit 1
- 7017 Plymouth Ct
- 16750 Harlem Ave
- 16755 New England Ave
- 7008 Plymouth Ct
- 16538 Fairfax Ct Unit 16538
- 16835 New England Ave
- 16719 Olcott Ave Unit 3
- 6600 165th Place
- 7431 163rd St
- 16949 S Harlem Ave
- 7410 162nd St
- 16401 Clark Ln Unit 8
- 16531 76th Ave
- 16500 76th Ave
