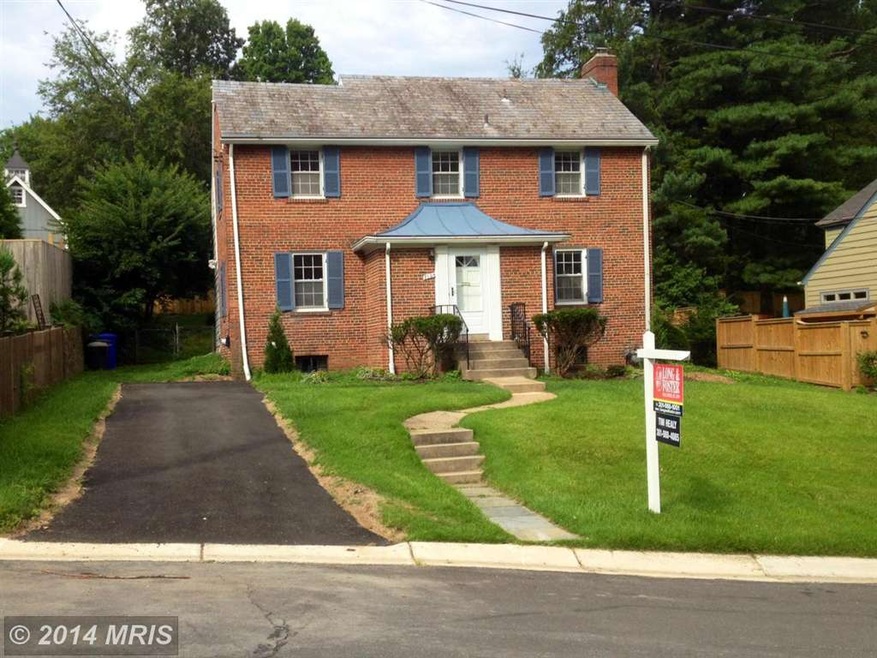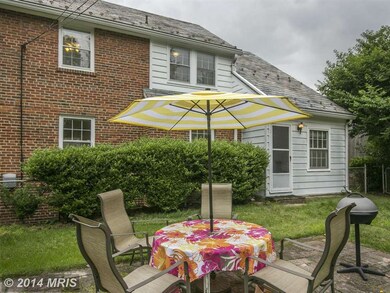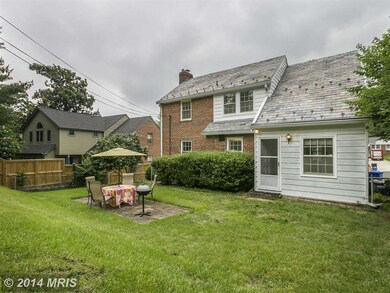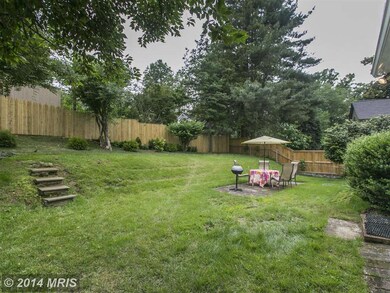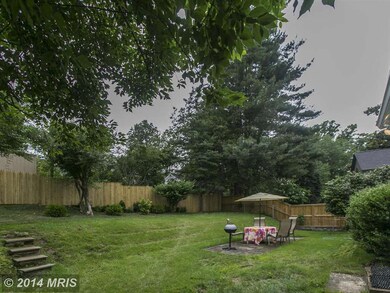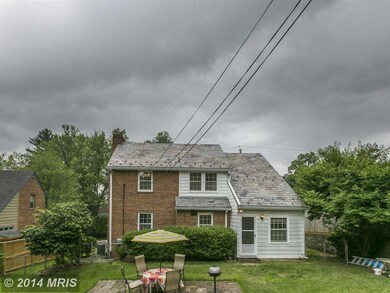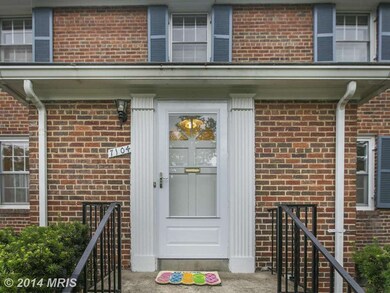
7104 Pinehurst Pkwy Chevy Chase, MD 20815
Chevy Chase Park NeighborhoodHighlights
- Colonial Architecture
- Premium Lot
- Wood Flooring
- Rosemary Hills Elementary School Rated A-
- Traditional Floor Plan
- 1 Fireplace
About This Home
As of June 2023back on market!!! Build your dream! Reduced price!! Possible garage Excellent center hall brick colonial, hardwood, CAC, slate roof, storm windows, 7329 sf, great location Off street parking, fenced rear yard, nr Rock Creek, Meadowbrook stables, Mont. Co. playground soccer and baseball/softball fields, entertainment, recent house location survey w/renovation specs
Last Agent to Sell the Property
Timothy Healy
Long & Foster Real Estate, Inc. License #SP91952 Listed on: 06/13/2014
Home Details
Home Type
- Single Family
Est. Annual Taxes
- $7,569
Year Built
- Built in 1949
Lot Details
- 7,329 Sq Ft Lot
- North Facing Home
- Privacy Fence
- Back Yard Fenced
- Chain Link Fence
- Board Fence
- Landscaped
- Premium Lot
- Property is in very good condition
- Property is zoned R60, R60
Home Design
- Colonial Architecture
- Brick Exterior Construction
- Plaster Walls
- Slate Roof
Interior Spaces
- Property has 3 Levels
- Traditional Floor Plan
- 1 Fireplace
- Entrance Foyer
- Family Room Off Kitchen
- Living Room
- Dining Room
- Game Room
- Storage Room
- Utility Room
- Wood Flooring
Kitchen
- Electric Oven or Range
- Self-Cleaning Oven
- Stove
- Range Hood
- Microwave
- Dishwasher
- Disposal
Bedrooms and Bathrooms
- 3 Bedrooms
- In-Law or Guest Suite
- 1.5 Bathrooms
Laundry
- Front Loading Dryer
- Front Loading Washer
Finished Basement
- Heated Basement
- Connecting Stairway
- Rear Basement Entry
- Sump Pump
Home Security
- Home Security System
- Motion Detectors
- Storm Windows
- Storm Doors
- Fire and Smoke Detector
Parking
- Garage
- Front Facing Garage
- Driveway
- On-Street Parking
- Off-Street Parking
Outdoor Features
- Patio
Utilities
- Forced Air Heating and Cooling System
- Vented Exhaust Fan
- Natural Gas Water Heater
- Cable TV Available
Community Details
- No Home Owners Association
- Chevy Chase Subdivision
Listing and Financial Details
- Tax Lot 19
- Assessor Parcel Number 160700645334
Ownership History
Purchase Details
Home Financials for this Owner
Home Financials are based on the most recent Mortgage that was taken out on this home.Purchase Details
Home Financials for this Owner
Home Financials are based on the most recent Mortgage that was taken out on this home.Purchase Details
Home Financials for this Owner
Home Financials are based on the most recent Mortgage that was taken out on this home.Purchase Details
Purchase Details
Similar Homes in the area
Home Values in the Area
Average Home Value in this Area
Purchase History
| Date | Type | Sale Price | Title Company |
|---|---|---|---|
| Warranty Deed | $1,260,000 | Universal Title | |
| Deed | $900,000 | Kvs Title Llc | |
| Deed | $675,000 | Stewart Title Guaranty Co | |
| Interfamily Deed Transfer | -- | None Available | |
| Deed | $315,000 | -- |
Mortgage History
| Date | Status | Loan Amount | Loan Type |
|---|---|---|---|
| Previous Owner | $882,000 | New Conventional | |
| Previous Owner | $765,600 | New Conventional | |
| Previous Owner | $636,150 | New Conventional | |
| Previous Owner | $173,850 | Unknown | |
| Previous Owner | $575,531 | Purchase Money Mortgage |
Property History
| Date | Event | Price | Change | Sq Ft Price |
|---|---|---|---|---|
| 06/28/2023 06/28/23 | Sold | $1,260,000 | -2.7% | $599 / Sq Ft |
| 06/02/2023 06/02/23 | Pending | -- | -- | -- |
| 05/23/2023 05/23/23 | For Sale | $1,295,000 | +43.9% | $616 / Sq Ft |
| 01/26/2017 01/26/17 | Sold | $900,000 | -5.2% | $337 / Sq Ft |
| 12/12/2016 12/12/16 | Pending | -- | -- | -- |
| 10/17/2016 10/17/16 | For Sale | $949,000 | +40.6% | $355 / Sq Ft |
| 11/14/2014 11/14/14 | Sold | $675,000 | -3.4% | $408 / Sq Ft |
| 10/22/2014 10/22/14 | Pending | -- | -- | -- |
| 09/22/2014 09/22/14 | For Sale | $699,000 | 0.0% | $422 / Sq Ft |
| 09/11/2014 09/11/14 | Pending | -- | -- | -- |
| 09/05/2014 09/05/14 | Price Changed | $699,000 | -4.9% | $422 / Sq Ft |
| 07/18/2014 07/18/14 | Price Changed | $735,000 | -1.9% | $444 / Sq Ft |
| 06/13/2014 06/13/14 | For Sale | $749,000 | -- | $452 / Sq Ft |
Tax History Compared to Growth
Tax History
| Year | Tax Paid | Tax Assessment Tax Assessment Total Assessment is a certain percentage of the fair market value that is determined by local assessors to be the total taxable value of land and additions on the property. | Land | Improvement |
|---|---|---|---|---|
| 2025 | $12,484 | $1,055,500 | $637,800 | $417,700 |
| 2024 | $12,484 | $1,020,967 | $0 | $0 |
| 2023 | $5,688 | $986,433 | $0 | $0 |
| 2022 | $10,466 | $951,900 | $579,700 | $372,200 |
| 2021 | $9,983 | $934,667 | $0 | $0 |
| 2020 | $9,983 | $917,433 | $0 | $0 |
| 2019 | $9,703 | $900,200 | $527,100 | $373,100 |
| 2018 | $8,985 | $836,400 | $0 | $0 |
| 2017 | $8,424 | $772,600 | $0 | $0 |
| 2016 | -- | $708,800 | $0 | $0 |
| 2015 | $6,516 | $683,067 | $0 | $0 |
| 2014 | $6,516 | $657,333 | $0 | $0 |
Agents Affiliated with this Home
-
Jennifer Smira

Seller's Agent in 2023
Jennifer Smira
Compass
(202) 340-7675
3 in this area
831 Total Sales
-
Kristina Walker

Buyer's Agent in 2023
Kristina Walker
KW United
(703) 981-7802
1 in this area
332 Total Sales
-
Meg Losty
M
Seller's Agent in 2017
Meg Losty
Compass
28 Total Sales
-
T
Seller's Agent in 2014
Timothy Healy
Long & Foster
-
Jay Jeffery
J
Buyer's Agent in 2014
Jay Jeffery
Sell Rite Real Estate
(301) 943-2113
5 Total Sales
Map
Source: Bright MLS
MLS Number: 1003055772
APN: 07-00645334
- 7100 Western Ave
- 7206 Pinehurst Pkwy
- 7015 Western Ave NW
- 7303 Pomander Ln
- 7420 Lynnhurst St
- 6949 32nd St NW
- 7047 Wyndale St NW
- 3141 Aberfoyle Place NW
- 6679 32nd Place NW
- 7052 31st St NW
- 6520 Western Ave
- 3015 Oregon Knolls Dr NW
- 6702 Oregon Ave NW
- 3500 Shepherd St
- 3417 Cummings Ln
- 2757 Unicorn Ln NW
- 7201 Chestnut St
- 2729 Unicorn Ln NW
- 3515 Taylor St
- 3517 Turner Ln
