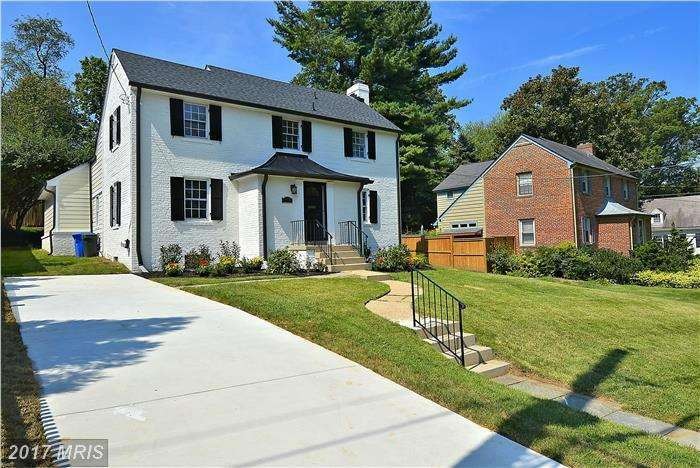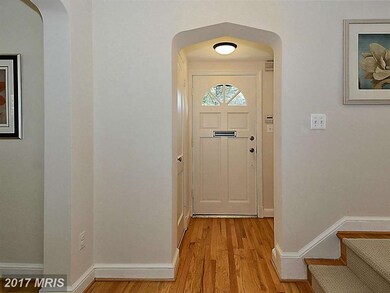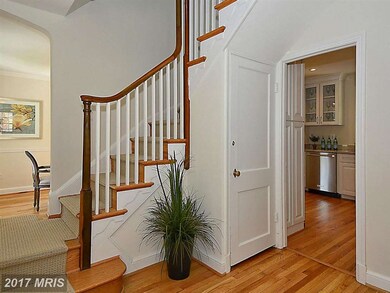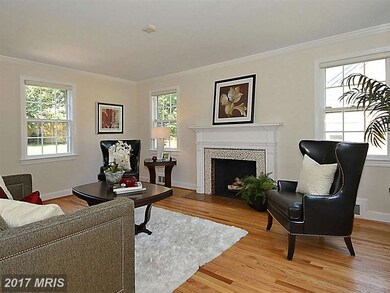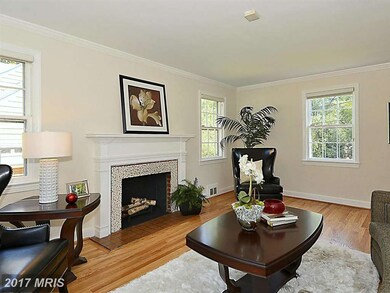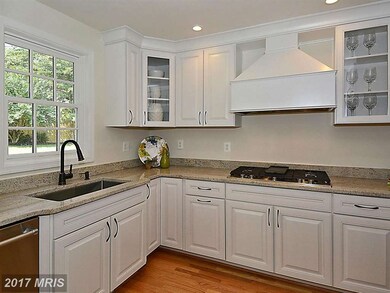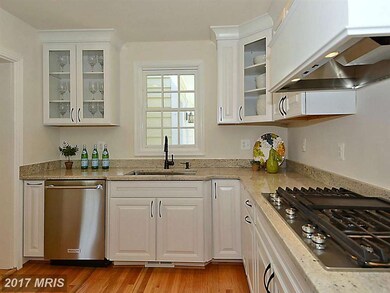
7104 Pinehurst Pkwy Chevy Chase, MD 20815
Chevy Chase Park NeighborhoodHighlights
- Remodeled in 2015
- Colonial Architecture
- No HOA
- Rosemary Hills Elementary School Rated A-
- 1 Fireplace
- Living Room
About This Home
As of June 2023Beautifully renovated Chevy Chase home that looks brand new! LR/FR w/fireplace, formal DR, 2-room kitchen w/cooktop, double ovens, soft-close cabinetry, SS appliances & French door leading to brick terrace, perfect for entertaining! Large, light-filled Fabulous MBR addition w/ensuite bath on main level. Gorgeous hardwoods on main & upper levels. Walk to Rock Creek Park & Trails!
Home Details
Home Type
- Single Family
Est. Annual Taxes
- $8,003
Year Built
- Built in 1949 | Remodeled in 2015
Lot Details
- 7,329 Sq Ft Lot
- Property is in very good condition
- Property is zoned R60
Parking
- Off-Street Parking
Home Design
- Colonial Architecture
- Brick Exterior Construction
Interior Spaces
- Property has 3 Levels
- 1 Fireplace
- Entrance Foyer
- Family Room
- Living Room
- Dining Room
- Partially Finished Basement
- Basement Fills Entire Space Under The House
- Laundry Room
Bedrooms and Bathrooms
- 4 Bedrooms | 1 Main Level Bedroom
- En-Suite Primary Bedroom
Schools
- Bethesda-Chevy Chase High School
Utilities
- Forced Air Heating and Cooling System
- Natural Gas Water Heater
- Public Septic
Community Details
- No Home Owners Association
- Pinehurst Village Subdivision
Listing and Financial Details
- Tax Lot 19
- Assessor Parcel Number 160700645334
Ownership History
Purchase Details
Home Financials for this Owner
Home Financials are based on the most recent Mortgage that was taken out on this home.Purchase Details
Home Financials for this Owner
Home Financials are based on the most recent Mortgage that was taken out on this home.Purchase Details
Home Financials for this Owner
Home Financials are based on the most recent Mortgage that was taken out on this home.Purchase Details
Purchase Details
Similar Homes in the area
Home Values in the Area
Average Home Value in this Area
Purchase History
| Date | Type | Sale Price | Title Company |
|---|---|---|---|
| Warranty Deed | $1,260,000 | Universal Title | |
| Deed | $900,000 | Kvs Title Llc | |
| Deed | $675,000 | Stewart Title Guaranty Co | |
| Interfamily Deed Transfer | -- | None Available | |
| Deed | $315,000 | -- |
Mortgage History
| Date | Status | Loan Amount | Loan Type |
|---|---|---|---|
| Previous Owner | $882,000 | New Conventional | |
| Previous Owner | $765,600 | New Conventional | |
| Previous Owner | $636,150 | New Conventional | |
| Previous Owner | $173,850 | Unknown | |
| Previous Owner | $575,531 | Purchase Money Mortgage |
Property History
| Date | Event | Price | Change | Sq Ft Price |
|---|---|---|---|---|
| 06/28/2023 06/28/23 | Sold | $1,260,000 | -2.7% | $599 / Sq Ft |
| 06/02/2023 06/02/23 | Pending | -- | -- | -- |
| 05/23/2023 05/23/23 | For Sale | $1,295,000 | +43.9% | $616 / Sq Ft |
| 01/26/2017 01/26/17 | Sold | $900,000 | -5.2% | $337 / Sq Ft |
| 12/12/2016 12/12/16 | Pending | -- | -- | -- |
| 10/17/2016 10/17/16 | For Sale | $949,000 | +40.6% | $355 / Sq Ft |
| 11/14/2014 11/14/14 | Sold | $675,000 | -3.4% | $408 / Sq Ft |
| 10/22/2014 10/22/14 | Pending | -- | -- | -- |
| 09/22/2014 09/22/14 | For Sale | $699,000 | 0.0% | $422 / Sq Ft |
| 09/11/2014 09/11/14 | Pending | -- | -- | -- |
| 09/05/2014 09/05/14 | Price Changed | $699,000 | -4.9% | $422 / Sq Ft |
| 07/18/2014 07/18/14 | Price Changed | $735,000 | -1.9% | $444 / Sq Ft |
| 06/13/2014 06/13/14 | For Sale | $749,000 | -- | $452 / Sq Ft |
Tax History Compared to Growth
Tax History
| Year | Tax Paid | Tax Assessment Tax Assessment Total Assessment is a certain percentage of the fair market value that is determined by local assessors to be the total taxable value of land and additions on the property. | Land | Improvement |
|---|---|---|---|---|
| 2025 | $12,484 | $1,055,500 | $637,800 | $417,700 |
| 2024 | $12,484 | $1,020,967 | $0 | $0 |
| 2023 | $5,688 | $986,433 | $0 | $0 |
| 2022 | $10,466 | $951,900 | $579,700 | $372,200 |
| 2021 | $9,983 | $934,667 | $0 | $0 |
| 2020 | $9,983 | $917,433 | $0 | $0 |
| 2019 | $9,703 | $900,200 | $527,100 | $373,100 |
| 2018 | $8,985 | $836,400 | $0 | $0 |
| 2017 | $8,424 | $772,600 | $0 | $0 |
| 2016 | -- | $708,800 | $0 | $0 |
| 2015 | $6,516 | $683,067 | $0 | $0 |
| 2014 | $6,516 | $657,333 | $0 | $0 |
Agents Affiliated with this Home
-
Jennifer Smira

Seller's Agent in 2023
Jennifer Smira
Compass
(202) 340-7675
3 in this area
829 Total Sales
-
Kristina Walker

Buyer's Agent in 2023
Kristina Walker
KW United
(703) 981-7802
1 in this area
332 Total Sales
-
Meg Losty
M
Seller's Agent in 2017
Meg Losty
Compass
28 Total Sales
-
T
Seller's Agent in 2014
Timothy Healy
Long & Foster
-
Jay Jeffery
J
Buyer's Agent in 2014
Jay Jeffery
Sell Rite Real Estate
(301) 943-2113
6 Total Sales
Map
Source: Bright MLS
MLS Number: 1002467449
APN: 07-00645334
- 7100 Western Ave
- 7206 Pinehurst Pkwy
- 7015 Western Ave NW
- 7303 Pomander Ln
- 7420 Lynnhurst St
- 6949 32nd St NW
- 7047 Wyndale St NW
- 3141 Aberfoyle Place NW
- 6679 32nd Place NW
- 7052 31st St NW
- 6520 Western Ave
- 6702 Oregon Ave NW
- 3417 Cummings Ln
- 2757 Unicorn Ln NW
- 7201 Chestnut St
- 2729 Unicorn Ln NW
- 3515 Taylor St
- 3517 Turner Ln
- 3514 Shepherd St
- 3518 Turner Ln
