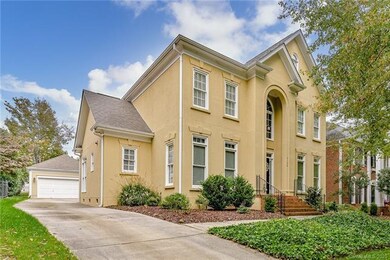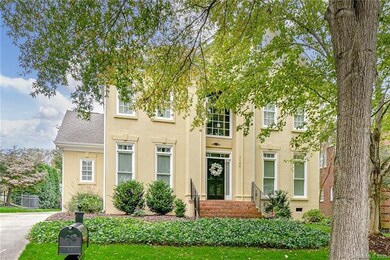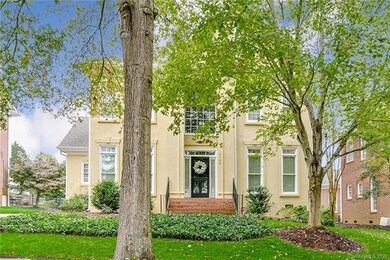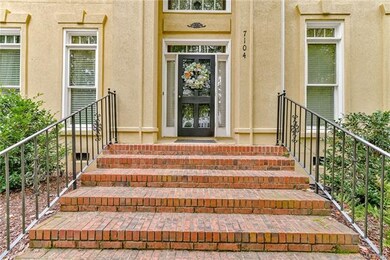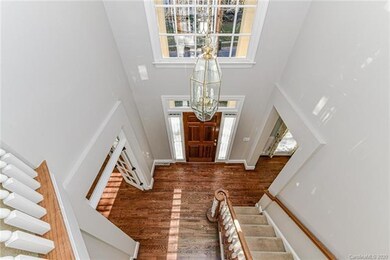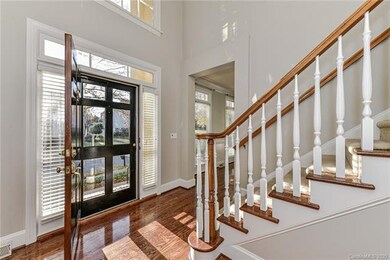
7104 Prescott Pond Ln Charlotte, NC 28270
Oxford Hunt NeighborhoodHighlights
- Clubhouse
- Pond
- Community Pool
- South Charlotte Middle Rated A-
- Wood Flooring
- Tennis Courts
About This Home
As of January 2021Gorgeous 2 story, 4 bed/2.5 bath home nestled in lovely Beverly Crest. The Beverly Crest community offers fantastic amenities that will peak anyones interests...tennis, swimming and a charming club house. A short distance to the Arboretum and SouthPark and all the shopping and delicious eateries that they have to offer. This beauty boasts tons of natural light, stunning hardwood floors and a main floor owners suite that is a dream come true. The amazing kitchen houses under cabinet lighting and stainless steel appliances that will bring out the gourmet chef in you. Spacious spare rooms for when out of town guests join you for holidays or a quick weekend away. You'll love sitting on the back deck under the pergola or listening to the birds while having coffee on weekend mornings.
Last Agent to Sell the Property
Keller Williams South Park License #259162 Listed on: 12/10/2020

Home Details
Home Type
- Single Family
Year Built
- Built in 1995
HOA Fees
- $87 Monthly HOA Fees
Parking
- 2
Interior Spaces
- Gas Log Fireplace
- Crawl Space
Flooring
- Wood
- Tile
Outdoor Features
- Pond
Listing and Financial Details
- Assessor Parcel Number 213-431-47
Community Details
Overview
- Cusick Community Management Association, Phone Number (704) 544-7779
Amenities
- Clubhouse
Recreation
- Tennis Courts
- Recreation Facilities
- Community Playground
- Community Pool
- Trails
Ownership History
Purchase Details
Home Financials for this Owner
Home Financials are based on the most recent Mortgage that was taken out on this home.Purchase Details
Home Financials for this Owner
Home Financials are based on the most recent Mortgage that was taken out on this home.Purchase Details
Home Financials for this Owner
Home Financials are based on the most recent Mortgage that was taken out on this home.Purchase Details
Home Financials for this Owner
Home Financials are based on the most recent Mortgage that was taken out on this home.Purchase Details
Home Financials for this Owner
Home Financials are based on the most recent Mortgage that was taken out on this home.Purchase Details
Home Financials for this Owner
Home Financials are based on the most recent Mortgage that was taken out on this home.Purchase Details
Home Financials for this Owner
Home Financials are based on the most recent Mortgage that was taken out on this home.Similar Homes in the area
Home Values in the Area
Average Home Value in this Area
Purchase History
| Date | Type | Sale Price | Title Company |
|---|---|---|---|
| Warranty Deed | $503,000 | None Available | |
| Warranty Deed | $420,000 | None Available | |
| Warranty Deed | $393,000 | Master Title Agency Llc | |
| Warranty Deed | $330,000 | None Available | |
| Warranty Deed | $365,000 | None Available | |
| Warranty Deed | $277,500 | -- | |
| Warranty Deed | $260,000 | -- |
Mortgage History
| Date | Status | Loan Amount | Loan Type |
|---|---|---|---|
| Open | $352,100 | New Conventional | |
| Previous Owner | $200,000 | Credit Line Revolving | |
| Previous Owner | $100,000 | New Conventional | |
| Previous Owner | $336,000 | New Conventional | |
| Previous Owner | $353,250 | New Conventional | |
| Previous Owner | $165,000 | New Conventional | |
| Previous Owner | $292,000 | Purchase Money Mortgage | |
| Previous Owner | $77,112 | Credit Line Revolving | |
| Previous Owner | $253,316 | Unknown | |
| Previous Owner | $18,000 | Credit Line Revolving | |
| Previous Owner | $266,000 | Unknown | |
| Previous Owner | $263,625 | Purchase Money Mortgage | |
| Previous Owner | $134,000 | Purchase Money Mortgage |
Property History
| Date | Event | Price | Change | Sq Ft Price |
|---|---|---|---|---|
| 01/14/2021 01/14/21 | Sold | $503,000 | +3.7% | $212 / Sq Ft |
| 12/12/2020 12/12/20 | Pending | -- | -- | -- |
| 12/10/2020 12/10/20 | For Sale | $485,000 | +15.5% | $204 / Sq Ft |
| 10/06/2017 10/06/17 | Sold | $420,000 | -7.7% | $176 / Sq Ft |
| 08/29/2017 08/29/17 | Pending | -- | -- | -- |
| 06/20/2017 06/20/17 | For Sale | $455,000 | -- | $191 / Sq Ft |
Tax History Compared to Growth
Tax History
| Year | Tax Paid | Tax Assessment Tax Assessment Total Assessment is a certain percentage of the fair market value that is determined by local assessors to be the total taxable value of land and additions on the property. | Land | Improvement |
|---|---|---|---|---|
| 2023 | $4,793 | $634,500 | $145,000 | $489,500 |
| 2022 | $4,401 | $443,100 | $120,000 | $323,100 |
| 2021 | $4,390 | $443,100 | $120,000 | $323,100 |
| 2020 | $4,383 | $443,100 | $120,000 | $323,100 |
| 2019 | $4,367 | $443,100 | $120,000 | $323,100 |
| 2018 | $4,499 | $337,300 | $75,000 | $262,300 |
| 2017 | $4,429 | $337,300 | $75,000 | $262,300 |
| 2016 | $4,420 | $337,300 | $75,000 | $262,300 |
| 2015 | $4,408 | $337,300 | $75,000 | $262,300 |
| 2014 | $4,394 | $337,300 | $75,000 | $262,300 |
Agents Affiliated with this Home
-
Kristen Bernard

Seller's Agent in 2021
Kristen Bernard
Keller Williams South Park
(704) 610-3302
40 in this area
437 Total Sales
-
Jim Crowley

Buyer's Agent in 2021
Jim Crowley
Keller Williams South Park
(704) 488-0406
2 in this area
29 Total Sales
-
Amy Peterson

Seller's Agent in 2017
Amy Peterson
Allen Tate Realtors
(704) 364-6400
214 Total Sales
-
Karen Skaar

Buyer's Agent in 2017
Karen Skaar
Keller Williams Ballantyne Area
(704) 578-2843
58 Total Sales
Map
Source: Canopy MLS (Canopy Realtor® Association)
MLS Number: CAR3677068
APN: 213-431-47
- 7615 Compton Ct
- 6846 Beverly Springs Dr Unit 8A
- 8109 Hawk Crest Ct
- 8044 Hawk Crest Ct
- 2240 Lawton Bluff Rd
- 2315 Lawton Bluff Rd
- 6622 Beverly Springs Dr
- 2125 Lawton Bluff Rd
- 2936 Saintfield Place
- 6618 Alexander Rd
- 4148 Alexander View Dr
- 6908 Alexander Rd
- 2716 Rea Rd
- 3128 Ethereal Ln
- 4100 Alexander View Dr Unit 1
- 7554 Bluestar Ln
- 3044 Luke Crossing Dr
- 2630 Mary Butler Way
- 3114 Luke Crossing Dr
- 2321 Oberwood Dr

