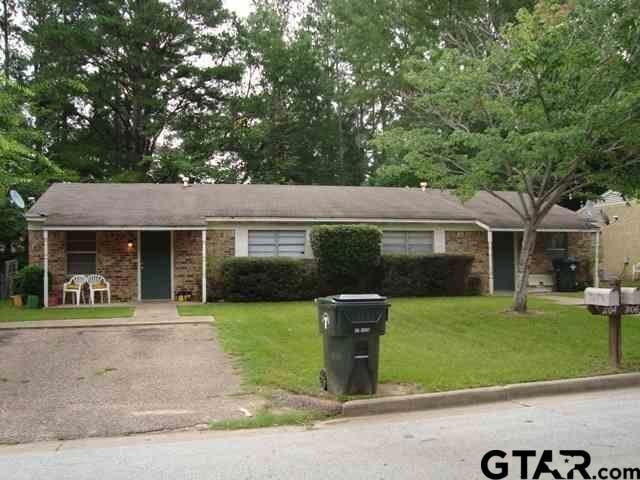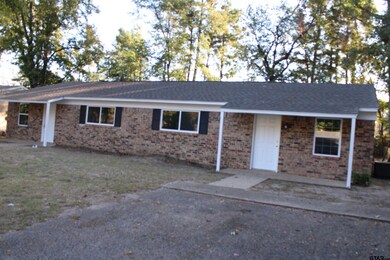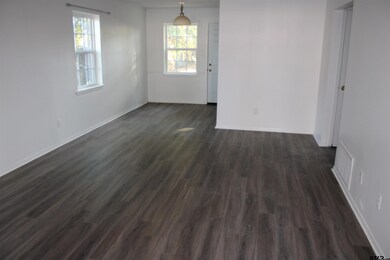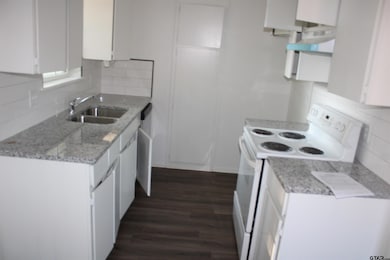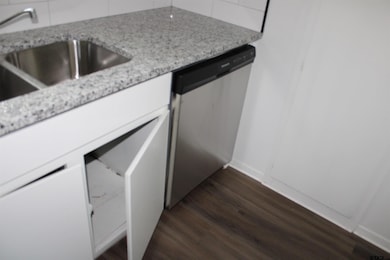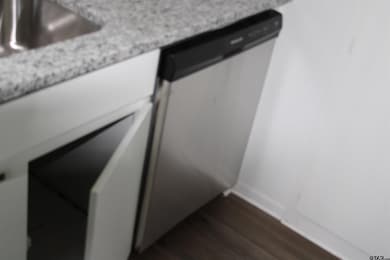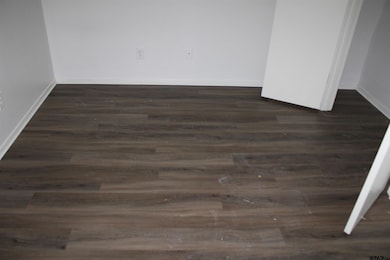4
Beds
2
Baths
870
Sq Ft
8,712
Sq Ft Lot
Highlights
- 1-Story Property
- Central Air
- Wood Fence
- Hubbard Middle School Rated A-
- Ceiling Fan
- Heating Available
About This Home
Recently been remodeled with new flooring, granite counter tops, windows, and dishwasher. Property is ready to move in with credit approval. Great location and convenient to all services including Target, WalMart, and restaurants.
Property Details
Home Type
- Multi-Family
Year Built
- Built in 1972
Lot Details
- 8,712 Sq Ft Lot
- Property fronts an easement
- Wood Fence
- Aluminum or Metal Fence
Parking
- Over 1 Space Per Unit
Home Design
- Duplex
- Brick Exterior Construction
- Slab Foundation
- Composition Roof
Interior Spaces
- 870 Sq Ft Home
- 1-Story Property
- Ceiling Fan
- Blinds
- Laminate Flooring
Kitchen
- Electric Oven or Range
- Dishwasher
Schools
- Rice Elementary School
- Hubbard Middle School
- Tyler Legacy High School
Utilities
- Central Air
- Heating Available
- Cable TV Available
Listing and Financial Details
- Tenant pays for all utilities
- No Smoking Allowed
Community Details
Overview
- 2 Units
- Ashton Park South Subdivision
Pet Policy
- No Pets Allowed
- Pet Deposit $500
Map
Source: Greater Tyler Association of REALTORS®
MLS Number: 25016835
APN: 1-50000-1434-03-002010
Nearby Homes
- 619 Court Ridge
- 7415 Hollyoak Dr
- 483 Preston Ridge Dr
- 516 Preston Ridge Dr
- 512 Preston Ridge Dr
- 7031 Ridge Place Cir
- 411 W Heritage Dr
- 629 Whiteoak Ln
- 202 Ronnette Dr
- 7614 Abbeywood Ct
- 300 Robert e Lee Dr
- 219 Powell Dr
- 8310 Columbia Dr
- 714 Huntwick Ln
- 436 Ronnette Dr
- 7050 Walden Dr
- 526 Ronnette Dr
- 7126 Turnberry Ct
- 954 La Vista Dr
- 940 La Vista Dr
- 7108 Gatewood Dr
- 400 W South Town Dr
- 202 Thigpen Dr
- 200 Muller Garden Rd
- 619 Court Ridge
- 402 Aspen Cir
- 8149 Karen Dr
- 8202 Purdue Dr
- 7605 Deer Ridge Ln
- 400 Old Grande Blvd
- 940 La Vista Dr
- 325 Raintree Dr
- 6003 Old Bullard Rd
- 6100 Hollytree Dr
- 5917 Hollytree Dr
- 322 Chimney Rock Dr
- 1505 W Grande Blvd
- 5825 Hollytree Dr
- 8307 Garrett Dr
- 5809 Hollytree Dr
