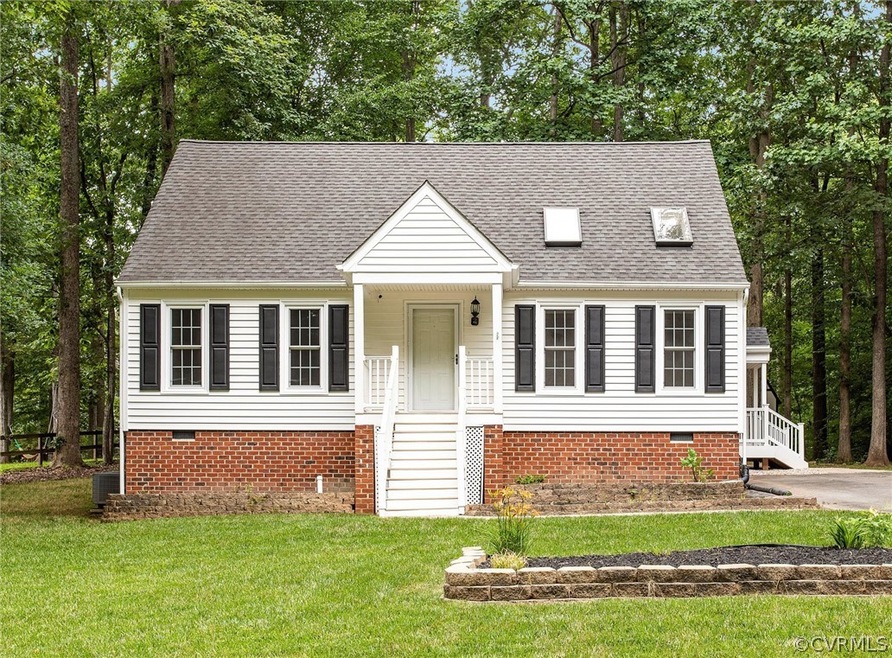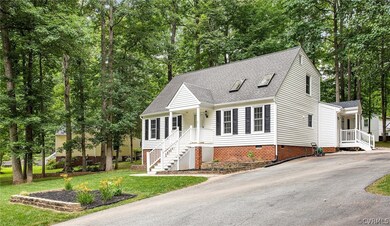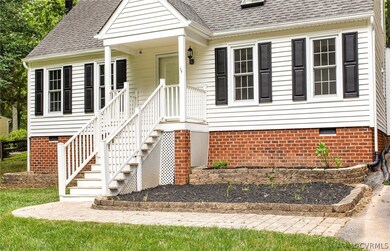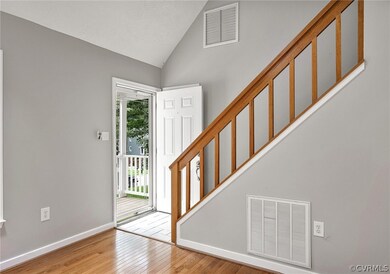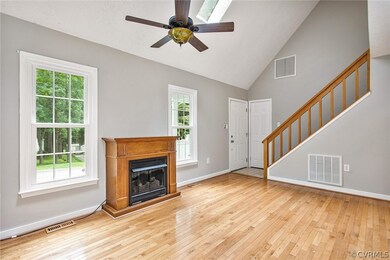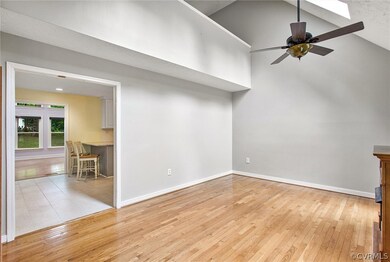
7105 Deer Run Ln Midlothian, VA 23112
Birkdale NeighborhoodEstimated Value: $399,000 - $417,000
Highlights
- Cape Cod Architecture
- Wood Flooring
- High Ceiling
- Alberta Smith Elementary School Rated A-
- Loft
- Granite Countertops
About This Home
As of August 2021This loved and WELL MAINTAINED 2168 sq ft. 3 br, 2 ba cape is on a quiet street close to shopping and restaurants!
The landscaped yard has irrigation, paved drive, paver patio and 2 sheds. The FULLY UPDATED KITCHEN includes soft close cabinets, stainless appliances, wall of pantry cabinets, tile floor, granite counters w/ SO MUCH MORE! As you enter the home there is a large flex room with gas FP, skylights, HW floors and NEW paint. The TWO 1st fL bedrooms have NEW paint and carpet. 1st Fl. bath has NEW vanity, paint and tile floor. The laundry/mudroom includes a washer, dryer, refrigerator AND utility sink. The HUGE family room has a WALL OF WINDOWS, HW floors and vaulted ceiling. Additional flex space next to family room can be used as a sunroom, office, etc. Upstairs there is a spacious loft with HW floors that overlooks downstairs. The primary br. has NEW paint, NEW carpet and an ensuite bath with NEW vanity, toilet and paint. 15 yr old ROOF w/ 50 yr SHINGLES WINDOWS 5 yrs old ,HVAC 6 yrs old in original part of home, HVAC 4 yrs old in new home addition. Central Air, Mini-splitters and security systems from Woodfin. Too many features to mention! This is a MUST SEE!
Home Details
Home Type
- Single Family
Est. Annual Taxes
- $2,208
Year Built
- Built in 1988
Lot Details
- 0.39 Acre Lot
- Street terminates at a dead end
- Zoning described as R12
Home Design
- Cape Cod Architecture
- Frame Construction
- Wood Siding
- Vinyl Siding
Interior Spaces
- 2,168 Sq Ft Home
- 1-Story Property
- High Ceiling
- Ceiling Fan
- Recessed Lighting
- Gas Fireplace
- Thermal Windows
- Insulated Doors
- Loft
- Crawl Space
Kitchen
- Eat-In Kitchen
- Induction Cooktop
- Microwave
- Dishwasher
- Granite Countertops
- Disposal
Flooring
- Wood
- Partially Carpeted
- Tile
- Vinyl
Bedrooms and Bathrooms
- 3 Bedrooms
- 2 Full Bathrooms
- Double Vanity
Laundry
- Dryer
- Washer
Home Security
- Home Security System
- Fire and Smoke Detector
Parking
- Oversized Parking
- Driveway
- Paved Parking
Outdoor Features
- Exterior Lighting
- Shed
- Front Porch
- Stoop
Schools
- Alberta Smith Elementary School
- Bailey Bridge Middle School
- Manchester High School
Utilities
- Cooling System Powered By Gas
- Humidifier
- Central Air
- Heating System Uses Natural Gas
- Heat Pump System
- Vented Exhaust Fan
- Gas Water Heater
Community Details
- Deer Run Subdivision
Listing and Financial Details
- Tax Lot 78
- Assessor Parcel Number 728-67-16-44-500-000
Ownership History
Purchase Details
Home Financials for this Owner
Home Financials are based on the most recent Mortgage that was taken out on this home.Similar Homes in the area
Home Values in the Area
Average Home Value in this Area
Purchase History
| Date | Buyer | Sale Price | Title Company |
|---|---|---|---|
| Blankenship Kathleen Elizabeth | $314,000 | Attorney |
Mortgage History
| Date | Status | Borrower | Loan Amount |
|---|---|---|---|
| Open | Blankenship Kathleen Elizabeth | $60,000 | |
| Open | Blankenship Kathleen Elizabeth | $289,000 | |
| Previous Owner | Harry Dennis M | $140,000 |
Property History
| Date | Event | Price | Change | Sq Ft Price |
|---|---|---|---|---|
| 08/20/2021 08/20/21 | Sold | $314,000 | -0.3% | $145 / Sq Ft |
| 07/22/2021 07/22/21 | Pending | -- | -- | -- |
| 07/18/2021 07/18/21 | Price Changed | $315,000 | -3.0% | $145 / Sq Ft |
| 07/13/2021 07/13/21 | Price Changed | $324,900 | -4.2% | $150 / Sq Ft |
| 06/28/2021 06/28/21 | For Sale | $339,000 | -- | $156 / Sq Ft |
Tax History Compared to Growth
Tax History
| Year | Tax Paid | Tax Assessment Tax Assessment Total Assessment is a certain percentage of the fair market value that is determined by local assessors to be the total taxable value of land and additions on the property. | Land | Improvement |
|---|---|---|---|---|
| 2024 | $3,678 | $386,500 | $60,000 | $326,500 |
| 2023 | $3,217 | $353,500 | $57,000 | $296,500 |
| 2022 | $2,855 | $310,300 | $54,000 | $256,300 |
| 2021 | $2,520 | $260,500 | $52,000 | $208,500 |
| 2020 | $2,414 | $247,300 | $50,000 | $197,300 |
| 2019 | $2,208 | $232,400 | $48,000 | $184,400 |
| 2018 | $2,149 | $224,700 | $47,000 | $177,700 |
| 2017 | $2,096 | $215,000 | $44,000 | $171,000 |
| 2016 | $1,605 | $167,200 | $43,000 | $124,200 |
| 2015 | $1,515 | $157,800 | $42,000 | $115,800 |
| 2014 | $1,453 | $151,400 | $41,000 | $110,400 |
Agents Affiliated with this Home
-
Kim Nuckols
K
Seller's Agent in 2021
Kim Nuckols
Central Virginia Realty Inc
1 in this area
25 Total Sales
-
Christopher Alexander

Buyer's Agent in 2021
Christopher Alexander
The Hogan Group Real Estate
(804) 247-3717
1 in this area
36 Total Sales
Map
Source: Central Virginia Regional MLS
MLS Number: 2119799
APN: 728-67-16-44-500-000
- 7161 Velvet Antler Dr
- 13912 War Admiral Dr
- 13906 War Admiral Dr
- 13808 Cannonade Ln
- 7300 Key Deer Cir
- 7507 Kentucky Derby Dr
- 13721 Kentucky Derby Ct
- 7700 Gallant Fox Ct
- 7018 Pointer Ridge Rd
- 7211 Norwood Pond Ct
- 7713 Northern Dancer Ct
- 5810 Spinnaker Cove Rd
- 13917 Eastbluff Rd
- 7334 Norwood Pond Place
- 13919 Citation Dr
- 8300 N Spring Run Rd
- 13705 Nashua Place
- 13812 Rockport Landing Rd
- 7735 Sunday Silence Ln
- 7506 Whirlaway Dr
- 7105 Deer Run Ln
- 7103 Deer Run Ln
- 7107 Deer Run Ln
- 7106 Deer Run Ln
- 7108 Deer Run Ln
- 7101 Deer Run Ln
- 13803 Deer Run Way
- 7109 Deer Run Ln
- 7104 Deer Run Ln
- 7102 Deer Run Ln
- 7100 Deer Run Ln
- 7110 Deer Run Ln
- 7111 Deer Run Ln
- 13801 Deer Run Way
- 6930 Velvet Antler Dr
- 6936 Velvet Antler Dr
- 7006 Deer Run Ln
- 6924 Velvet Antler Dr
- 6942 Velvet Antler Dr
- 13808 Deer Run Way
