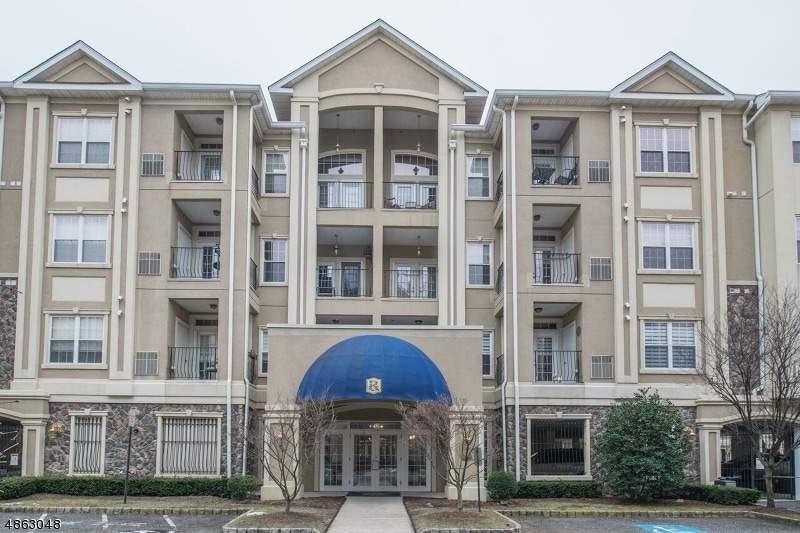
$475,000
- 2 Beds
- 2 Baths
- 1,505 Sq Ft
- 7109 Ravenscroft Rd
- Clifton, NJ
Wonderful opportunity to live in this meticulously maintained gated community for adults 55+. This lovely Ashford model offers open layout, hw floors, primary suite w/WIC, kitchen w/granite countertops, stainless appliances and a laundry room in the unit. Also features Living room with gas fireplace, built in wall unit, and entry to private terrace. There is a storage closet on the same level
JACQUELINE FORTINO KELLER WILLIAMS TEAM REALTY
