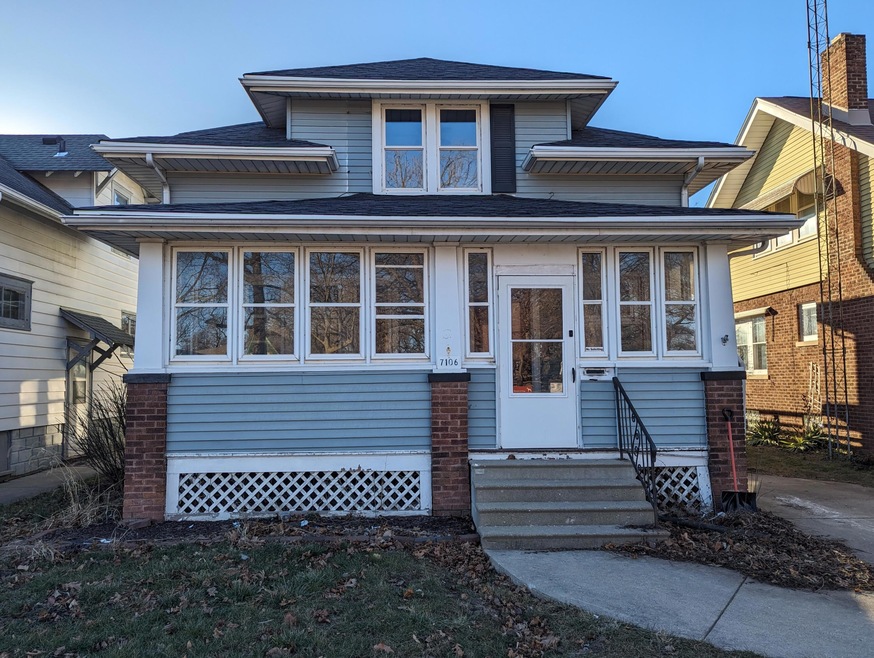
7106 22nd Ave Kenosha, WI 53143
Saint Joes NeighborhoodEstimated Value: $242,000 - $260,809
Highlights
- Deck
- Wood Flooring
- Walk-In Closet
- Property is near public transit
- 1.5 Car Attached Garage
- 4-minute walk to Lincoln Park
About This Home
As of April 2024You will love cooking in this stunning kitchen with amazing volcanic swirl granite and copper farmhouse sink. Hardwood floors throughout the first floor. Charming built ins throughout. Full modern bath with whirlpool tub. 3 season porch overlooking Kenosha's most beautiful Lincoln park. Great finished basement with full bath to accommodate teenagers or out of town guests. Bathroom on every level. Backyard has great deck for entertaining with fenced yard and parking in back and front of home with 1.5 car attached garage. NEW furnace NEW roof in 2020.
Home Details
Home Type
- Single Family
Est. Annual Taxes
- $3,030
Year Built
- 1920
Lot Details
- 4,792 Sq Ft Lot
- Property fronts an alley
Parking
- 1.5 Car Attached Garage
- Driveway
Home Design
- Bungalow
- Vinyl Siding
Interior Spaces
- 2-Story Property
- Wood Flooring
- Finished Basement
- Basement Fills Entire Space Under The House
Kitchen
- Oven
- Microwave
- Dishwasher
Bedrooms and Bathrooms
- 3 Bedrooms
- Walk-In Closet
Schools
- Grewenow Elementary School
- Lincoln Middle School
- Tremper High School
Utilities
- Forced Air Heating and Cooling System
- Heating System Uses Natural Gas
- High Speed Internet
- Cable TV Available
Additional Features
- Deck
- Property is near public transit
Listing and Financial Details
- Assessor Parcel Number 0112201476015
Ownership History
Purchase Details
Home Financials for this Owner
Home Financials are based on the most recent Mortgage that was taken out on this home.Purchase Details
Home Financials for this Owner
Home Financials are based on the most recent Mortgage that was taken out on this home.Purchase Details
Purchase Details
Purchase Details
Purchase Details
Purchase Details
Purchase Details
Similar Homes in Kenosha, WI
Home Values in the Area
Average Home Value in this Area
Purchase History
| Date | Buyer | Sale Price | Title Company |
|---|---|---|---|
| Washington Marcus | $218,000 | Jordan V Keckeisen | |
| Mastrogiovanni Sebastian A | $185,000 | Knight Barry Title | |
| Chamness Megan M | $67,715 | -- | |
| The Sec Of Housing & Urban Development | $126,400 | -- | |
| Wells Fargo Bank | -- | -- | |
| Smith Tanya L | $143,900 | -- | |
| Hud | $194,900 | -- | |
| Midfirst Bank | $194,900 | -- |
Mortgage History
| Date | Status | Borrower | Loan Amount |
|---|---|---|---|
| Previous Owner | Mastrogiovanni Sebastian A | $166,500 | |
| Previous Owner | Chamness Megan | $100,000 | |
| Previous Owner | Smith Tanya L | $15,973 |
Property History
| Date | Event | Price | Change | Sq Ft Price |
|---|---|---|---|---|
| 04/01/2024 04/01/24 | Sold | $218,000 | +9.1% | $118 / Sq Ft |
| 03/29/2024 03/29/24 | Pending | -- | -- | -- |
| 02/22/2024 02/22/24 | For Sale | $199,900 | -- | $108 / Sq Ft |
Tax History Compared to Growth
Tax History
| Year | Tax Paid | Tax Assessment Tax Assessment Total Assessment is a certain percentage of the fair market value that is determined by local assessors to be the total taxable value of land and additions on the property. | Land | Improvement |
|---|---|---|---|---|
| 2024 | $2,986 | $129,700 | $17,600 | $112,100 |
| 2023 | $3,030 | $129,700 | $17,600 | $112,100 |
| 2022 | $3,030 | $129,700 | $17,600 | $112,100 |
| 2021 | $3,106 | $129,700 | $17,600 | $112,100 |
| 2020 | $3,375 | $129,700 | $17,600 | $112,100 |
| 2019 | $3,883 | $129,700 | $17,600 | $112,100 |
| 2018 | $3,644 | $123,600 | $17,600 | $106,000 |
| 2017 | $3,566 | $123,600 | $17,600 | $106,000 |
| 2016 | $3,275 | $123,600 | $17,600 | $106,000 |
| 2015 | $3,716 | $109,200 | $19,600 | $89,600 |
| 2014 | $3,728 | $109,200 | $19,600 | $89,600 |
Agents Affiliated with this Home
-
Doug Williams

Seller's Agent in 2024
Doug Williams
Realty of America LLC
(262) 909-2641
2 in this area
47 Total Sales
-
Micah Jensen

Buyer's Agent in 2024
Micah Jensen
Premier Point Realty LLC
(262) 200-1527
1 in this area
9 Total Sales
Map
Source: Metro MLS
MLS Number: 1865332
APN: 01-122-01-476-015
