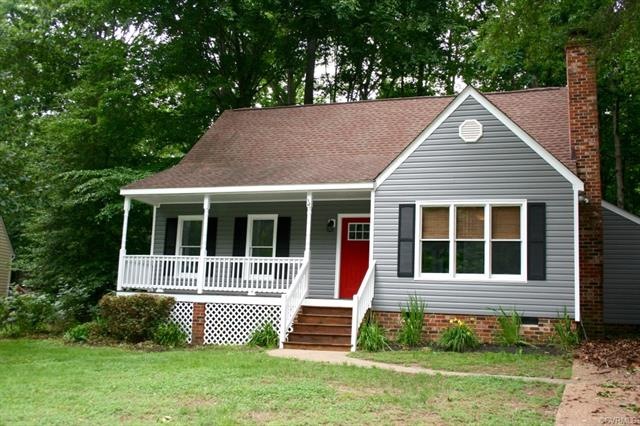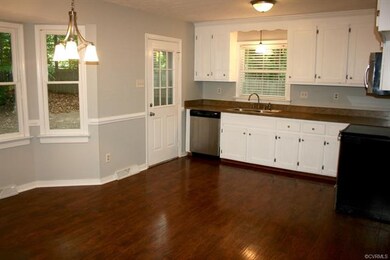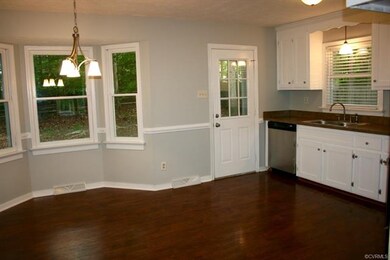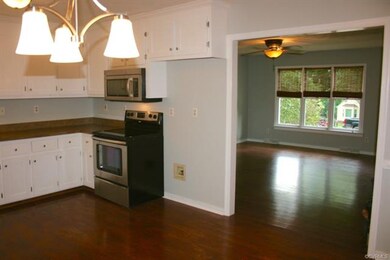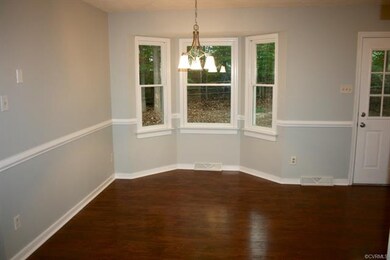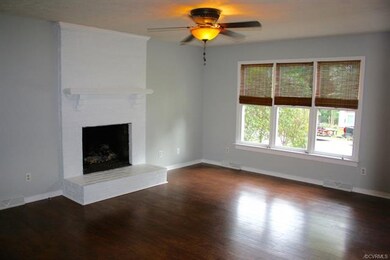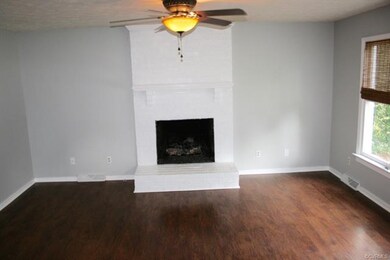
7106 Branched Antler Cir Midlothian, VA 23112
Birkdale NeighborhoodHighlights
- Deck
- Front Porch
- Shed
- Alberta Smith Elementary School Rated A-
- Eat-In Kitchen
- Tile Flooring
About This Home
As of June 2021It’s all been done for you! This four bedroom, two bath home is ready for you today. This home offers new vinyl siding, new HVAC, new flooring and carpet throughout, updated baths with new vanities, tile and toilets, new paint throughout, new bronze knobs and hinges throughout, refaced kitchen cabinets, new craftsman style front door and new lighting throughout. FR is open with gas fireplace with brick hearth, triple window and is open to kitchen with nice bay window and eat-in area. Two big bedrooms upstairs with two closets and lighted ceiling fans in each. Fenced in backyard with a separate fenced-in area for playground or pet area. Aggregate Drive, shed and country front porch and more. Great location just minutes from 288 and shopping. Don’t miss this opportunity today!
Last Agent to Sell the Property
Option 1 Realty License #0225062930 Listed on: 05/30/2018
Home Details
Home Type
- Single Family
Est. Annual Taxes
- $1,694
Year Built
- Built in 1988
Lot Details
- 0.38 Acre Lot
- Back Yard Fenced
- Zoning described as R12
Home Design
- Brick Exterior Construction
- Shingle Roof
- Composition Roof
- Vinyl Siding
Interior Spaces
- 1,610 Sq Ft Home
- 1-Story Property
- Ceiling Fan
- Gas Fireplace
Kitchen
- Eat-In Kitchen
- Oven
- Dishwasher
- Laminate Countertops
Flooring
- Carpet
- Tile
Bedrooms and Bathrooms
- 4 Bedrooms
- 2 Full Bathrooms
Laundry
- Dryer
- Washer
Parking
- Driveway
- Paved Parking
Outdoor Features
- Deck
- Shed
- Front Porch
Schools
- Alberta Smith Elementary School
- Bailey Bridge Middle School
- Manchester High School
Utilities
- Central Air
- Heat Pump System
- Water Heater
Community Details
- Antler Ridge Subdivision
Listing and Financial Details
- Tax Lot 141
- Assessor Parcel Number 727-67-01-18-600-000
Ownership History
Purchase Details
Home Financials for this Owner
Home Financials are based on the most recent Mortgage that was taken out on this home.Purchase Details
Home Financials for this Owner
Home Financials are based on the most recent Mortgage that was taken out on this home.Purchase Details
Home Financials for this Owner
Home Financials are based on the most recent Mortgage that was taken out on this home.Purchase Details
Home Financials for this Owner
Home Financials are based on the most recent Mortgage that was taken out on this home.Similar Homes in the area
Home Values in the Area
Average Home Value in this Area
Purchase History
| Date | Type | Sale Price | Title Company |
|---|---|---|---|
| Warranty Deed | $291,525 | Title Resource Guaranty Co | |
| Warranty Deed | $225,000 | Attorney | |
| Warranty Deed | $187,000 | -- | |
| Warranty Deed | $93,000 | -- |
Mortgage History
| Date | Status | Loan Amount | Loan Type |
|---|---|---|---|
| Open | $233,220 | New Conventional | |
| Previous Owner | $180,000 | New Conventional | |
| Previous Owner | $147,500 | New Conventional | |
| Previous Owner | $157,000 | New Conventional | |
| Previous Owner | $62,000 | New Conventional |
Property History
| Date | Event | Price | Change | Sq Ft Price |
|---|---|---|---|---|
| 06/30/2021 06/30/21 | Sold | $291,525 | +16.6% | $181 / Sq Ft |
| 05/17/2021 05/17/21 | Pending | -- | -- | -- |
| 05/14/2021 05/14/21 | For Sale | $250,000 | +11.1% | $155 / Sq Ft |
| 07/16/2018 07/16/18 | Sold | $225,000 | 0.0% | $140 / Sq Ft |
| 06/14/2018 06/14/18 | Pending | -- | -- | -- |
| 05/30/2018 05/30/18 | For Sale | $224,950 | 0.0% | $140 / Sq Ft |
| 03/03/2016 03/03/16 | Rented | $1,395 | 0.0% | -- |
| 03/03/2016 03/03/16 | For Rent | $1,395 | -- | -- |
Tax History Compared to Growth
Tax History
| Year | Tax Paid | Tax Assessment Tax Assessment Total Assessment is a certain percentage of the fair market value that is determined by local assessors to be the total taxable value of land and additions on the property. | Land | Improvement |
|---|---|---|---|---|
| 2025 | $3,055 | $340,500 | $62,000 | $278,500 |
| 2024 | $3,055 | $323,400 | $60,000 | $263,400 |
| 2023 | $2,718 | $298,700 | $57,000 | $241,700 |
| 2022 | $2,457 | $267,100 | $54,000 | $213,100 |
| 2021 | $2,089 | $215,100 | $52,000 | $163,100 |
| 2020 | $2,007 | $204,400 | $50,000 | $154,400 |
| 2019 | $1,828 | $192,400 | $48,000 | $144,400 |
| 2018 | $1,774 | $184,600 | $47,000 | $137,600 |
| 2017 | $1,744 | $176,500 | $44,000 | $132,500 |
| 2016 | $1,639 | $170,700 | $43,000 | $127,700 |
| 2015 | $1,573 | $161,200 | $42,000 | $119,200 |
| 2014 | $1,510 | $154,700 | $41,000 | $113,700 |
Agents Affiliated with this Home
-

Seller's Agent in 2021
Heather Valentine
Valentine Properties
(804) 405-9486
28 in this area
307 Total Sales
-

Buyer's Agent in 2021
Lee Ann Ruby
Napier REALTORS ERA
(804) 651-9281
1 in this area
74 Total Sales
-

Seller's Agent in 2018
Chris Bazemore
Option 1 Realty
(804) 270-1600
48 Total Sales
-
L
Seller's Agent in 2016
Lynn Crytzer
Option 1 Realty
-
V
Buyer Co-Listing Agent in 2016
Vicki Anderson
Option 1 Realty
(804) 421-4012
5 Total Sales
Map
Source: Central Virginia Regional MLS
MLS Number: 1819702
APN: 727-67-01-18-600-000
- 7100 Deer Thicket Dr
- 7117 Deer Thicket Dr
- 7000 Deer Run Ln
- 7211 Norwood Pond Ct
- 7401 Velvet Antler Dr
- 6613 St Cecelia Dr
- 7306 Full Rack Dr
- 7501 Winterpock Rd
- 7201 Hancock Chase Ct Unit J 2
- 6530 Southshore Dr
- 5902 N Point Ct
- 14423 Hancock Towns Dr
- 14431 Hancock Towns Dr Unit G 12-2
- 13630 Winning Colors Ln
- 7107 Port Side Dr
- 7707 Northern Dancer Ct
- 13812 Rockport Landing Rd
- 7303 Hancock Towns Ln
- 5814 Spinnaker Cove Rd
- 7417 Hancock Towns Ct
