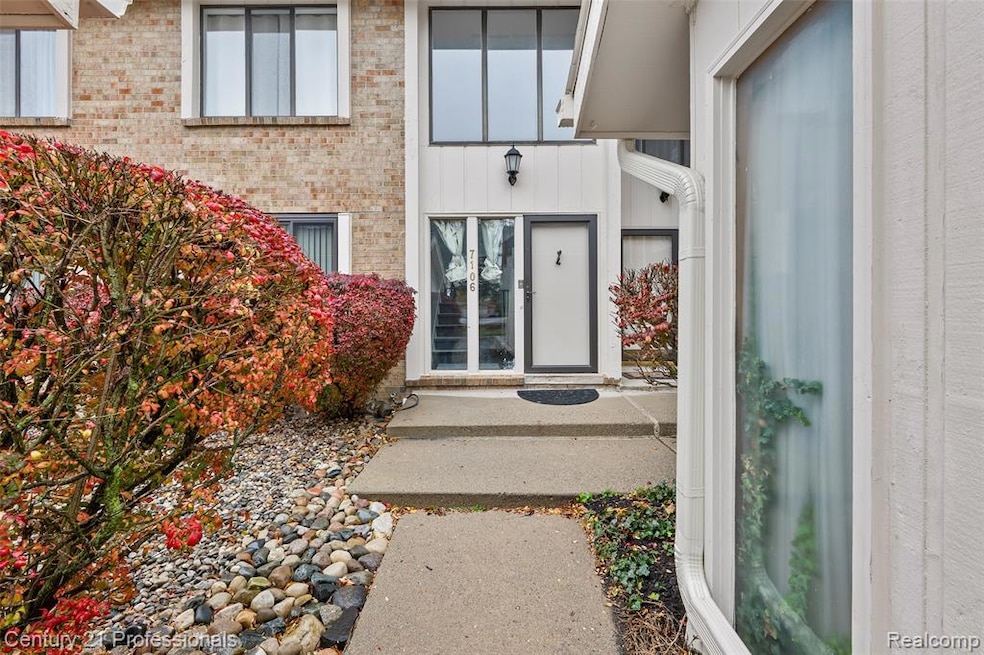7106 Bridge Way Unit 169 West Bloomfield, MI 48322
Estimated payment $2,716/month
Highlights
- Outdoor Pool
- Balcony
- Forced Air Heating and Cooling System
- Ranch Style House
- 2 Car Direct Access Garage
- Private Entrance
About This Home
This ranch condo is a must see! beautifully maintained condo located in 24 hours gated community in Pebble creek subdivision, with a clubhouse and community pool in the heart of West Bloomfield. This elegant Ranch condo features porcelain flooring throughout, 2 spacious bedrooms and 2.5 baths, plus a finished basement with a half bath—ideal for additional living or entertainment space. large kitchen offers granite countertops, extra pantry storage, breakfast nook, first floor laundry, Family room with remodeled fireplace adds warmth and style to the open concept living area. The master suite offers a private full bath and walk-in closet. A versatile library/office& can easily serve as a third bedroom if needed. Enjoy outdoor private balcony overlooking peaceful surroundings ideal for morning coffee or evening relaxation. Includes two garages—one attached with direct access and a second shared detached garage. and extra parking for visitors Conveniently located near shopping, dining, freeways, and top-rated schools, offering the perfect blend of comfort, security, and modern living.
Townhouse Details
Home Type
- Townhome
Est. Annual Taxes
Year Built
- Built in 1974 | Remodeled in 2018
Lot Details
- Property fronts a private road
- Private Entrance
HOA Fees
- $482 Monthly HOA Fees
Parking
- 2 Car Direct Access Garage
Home Design
- Ranch Style House
- Brick Exterior Construction
- Poured Concrete
- Asphalt Roof
- Vinyl Construction Material
Interior Spaces
- 2,160 Sq Ft Home
- Gas Fireplace
- Family Room with Fireplace
- Finished Basement
Kitchen
- Free-Standing Electric Range
- Microwave
- Dishwasher
- Disposal
Bedrooms and Bathrooms
- 2 Bedrooms
Laundry
- Dryer
- Washer
Outdoor Features
- Outdoor Pool
- Balcony
- Exterior Lighting
Location
- Ground Level
Utilities
- Forced Air Heating and Cooling System
- Heating System Uses Natural Gas
- Natural Gas Water Heater
Listing and Financial Details
- Assessor Parcel Number 1834376171
Community Details
Overview
- Metro Group Management Association, Phone Number (248) 745-7100
- Pebblecreek Occpn 20 Subdivision
Amenities
- Laundry Facilities
Recreation
- Community Pool
Pet Policy
- The building has rules on how big a pet can be within a unit
Map
Home Values in the Area
Average Home Value in this Area
Tax History
| Year | Tax Paid | Tax Assessment Tax Assessment Total Assessment is a certain percentage of the fair market value that is determined by local assessors to be the total taxable value of land and additions on the property. | Land | Improvement |
|---|---|---|---|---|
| 2024 | $2,806 | $126,350 | $0 | $0 |
| 2022 | $2,687 | $110,480 | $10,650 | $99,830 |
| 2021 | $4,701 | $112,930 | $0 | $0 |
| 2020 | $2,633 | $109,980 | $10,650 | $99,330 |
| 2018 | $2,318 | $91,060 | $12,000 | $79,060 |
| 2015 | -- | $67,880 | $0 | $0 |
| 2014 | -- | $60,910 | $0 | $0 |
| 2011 | -- | $57,470 | $0 | $0 |
Property History
| Date | Event | Price | List to Sale | Price per Sq Ft |
|---|---|---|---|---|
| 11/12/2025 11/12/25 | For Sale | $320,000 | -- | $148 / Sq Ft |
Purchase History
| Date | Type | Sale Price | Title Company |
|---|---|---|---|
| Warranty Deed | $195,000 | Michigan Title Insurance Age | |
| Deed | -- | -- | |
| Deed | -- | -- | |
| Deed | -- | -- |
Source: Realcomp
MLS Number: 20251041377
APN: 18-34-376-171
- 7406 Pebble Point
- 7411 Pebble Point Unit 20
- 7187 Pebble Park Dr
- 7103 Pebble Park Dr
- 7114 Pebble Park Dr
- 7494 Pebble Ln Unit 118
- 7258 Creeks Bend Ct
- 7159 Creeks Crossing Unit 47
- 7208 Creeks Bend Dr Unit 77
- 7006 Bridge Way
- 7118 Pebble Park Dr
- 7490 Brynmawr Ct Unit 73
- 7391 Radcliff Dr Unit 49
- 6906 Pebblecreek Woods Dr
- 6904 Pebble Park Cir
- 7663 Danbury Cir
- 30851 Woodstream Dr
- 31935 W 14 Mile Rd Unit 234
- 4392 Gateway Cir Unit 59
- 7288 Simsbury Dr Unit 24
- 7663 Danbury Cir
- 32023 W 14 Mile Rd Unit 108
- 31045 Pheasant Run St
- 7110 Orchard Lake Rd
- 31200 Hunters Dr
- 7020 Orchard Lake Rd
- 31120 Hunters Dr Unit uppr
- 6834 Chimney Hill Dr
- 6616 Embers Ct Unit 49
- 6621 Bellows Ct Unit 62
- 6620 Fireside Ct
- 31157 Perrys Crossing
- 5511 Maple Leaf Ct
- 6618 Shadowood Dr
- 6569 Whispering Woods Dr Unit 73
- 6342 Aspen Ridge Blvd Unit 18
- 4180 Colorado Ln
- 6298 Aspen Ridge Blvd Unit 34
- 5529 Pembury
- 5527 Haverhill







