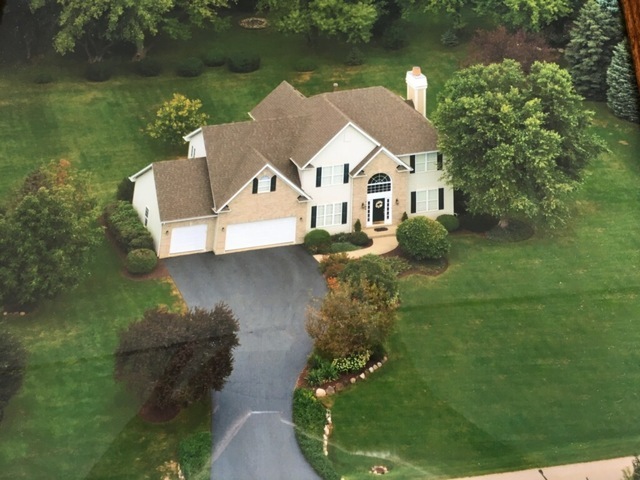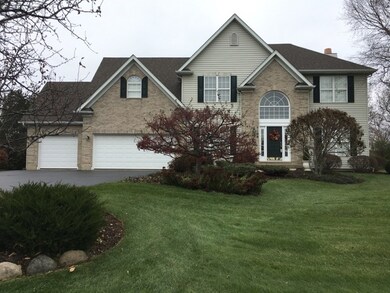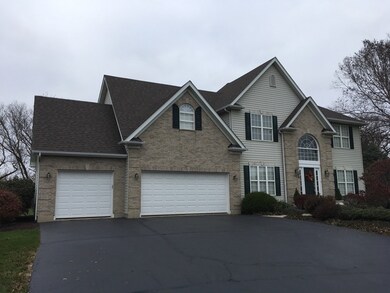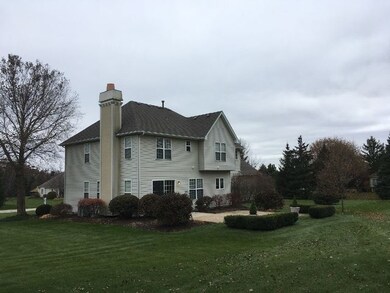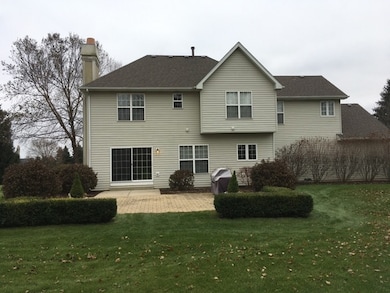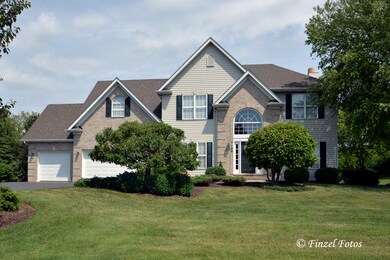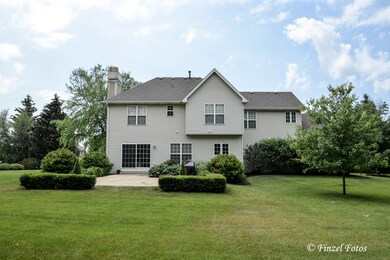
7106 Burning Tree Dr McHenry, IL 60050
Estimated Value: $465,348 - $591,000
Highlights
- Landscaped Professionally
- Recreation Room
- Wood Flooring
- McHenry Community High School - Upper Campus Rated A-
- Traditional Architecture
- Walk-In Pantry
About This Home
As of January 2018Job relocation forces sale of this custom built home. Original owners have priced TO SELL AND CLOSE QUICKLY! Rarely will a home as meticulous and expansive comes up for sale in the sought after neighborhood of Burning Tree. The home is 4 bedrooms, 2 1/2 baths, with one bathroom being a jack & jill. Home is 2,615 sq.ft. not including the finished basement, that holds a unique surprise. There's a theater room complete with surround sound, and a large screen tv which stays. There's also a snack bar with wine refrigerator, and tons of storage. Kitchen has newer stainless steel appliances, both microwave and the oven are conventional & convection. There's also hardwood floors, & it was designed for entertaining & cooking. The master bedroom is a huge retreat with a sitting room & tray ceiling. The master bath has a jacuzzi tub designed for two, separate shower, double sinks, & many more custom upgrades. Home sits on 1+ acres of private land, with a 20x20 paver patio off the family room.
Last Agent to Sell the Property
Dream Real Estate, Inc. License #471003218 Listed on: 06/14/2017

Last Buyer's Agent
Berkshire Hathaway HomeServices Starck Real Estate License #475124184

Home Details
Home Type
- Single Family
Est. Annual Taxes
- $9,923
Year Built
- 1998
Lot Details
- 0.92
HOA Fees
- $8 per month
Parking
- Attached Garage
- Garage Transmitter
- Garage Door Opener
- Driveway
- Parking Included in Price
- Garage Is Owned
Home Design
- Traditional Architecture
- Brick Exterior Construction
- Slab Foundation
- Asphalt Shingled Roof
- Aluminum Siding
Interior Spaces
- Wet Bar
- Wood Burning Fireplace
- Fireplace With Gas Starter
- Entrance Foyer
- Recreation Room
- Storage Room
- Laundry on main level
- Wood Flooring
- Finished Basement
- Basement Fills Entire Space Under The House
Kitchen
- Breakfast Bar
- Walk-In Pantry
- Oven or Range
- Microwave
- Dishwasher
- Stainless Steel Appliances
- Kitchen Island
Bedrooms and Bathrooms
- Primary Bathroom is a Full Bathroom
- Dual Sinks
- Garden Bath
Utilities
- Central Air
- Heating System Uses Gas
- Well
- Private or Community Septic Tank
Additional Features
- Patio
- Landscaped Professionally
Listing and Financial Details
- Homeowner Tax Exemptions
Ownership History
Purchase Details
Home Financials for this Owner
Home Financials are based on the most recent Mortgage that was taken out on this home.Purchase Details
Home Financials for this Owner
Home Financials are based on the most recent Mortgage that was taken out on this home.Similar Homes in the area
Home Values in the Area
Average Home Value in this Area
Purchase History
| Date | Buyer | Sale Price | Title Company |
|---|---|---|---|
| William Woodrow | $302,000 | Fidelity National Title | |
| Beers Robert G | $246,500 | Chicago Title |
Mortgage History
| Date | Status | Borrower | Loan Amount |
|---|---|---|---|
| Open | Williams Woodrow W | $295,065 | |
| Closed | William Woodrow | $311,966 | |
| Previous Owner | Beers Robert G | $215,897 | |
| Previous Owner | Beers Robert G | $119,444 | |
| Previous Owner | Beers Robert G | $212,350 | |
| Previous Owner | Beers Robert G | $221,850 |
Property History
| Date | Event | Price | Change | Sq Ft Price |
|---|---|---|---|---|
| 01/30/2018 01/30/18 | Sold | $302,000 | -2.5% | $115 / Sq Ft |
| 12/17/2017 12/17/17 | Pending | -- | -- | -- |
| 11/15/2017 11/15/17 | Price Changed | $309,800 | -2.9% | $118 / Sq Ft |
| 09/29/2017 09/29/17 | Price Changed | $318,900 | -0.3% | $122 / Sq Ft |
| 07/12/2017 07/12/17 | Price Changed | $319,900 | -1.6% | $122 / Sq Ft |
| 06/14/2017 06/14/17 | For Sale | $325,000 | -- | $124 / Sq Ft |
Tax History Compared to Growth
Tax History
| Year | Tax Paid | Tax Assessment Tax Assessment Total Assessment is a certain percentage of the fair market value that is determined by local assessors to be the total taxable value of land and additions on the property. | Land | Improvement |
|---|---|---|---|---|
| 2023 | $9,923 | $123,418 | $11,431 | $111,987 |
| 2022 | $10,038 | $116,672 | $23,481 | $93,191 |
| 2021 | $9,554 | $108,653 | $21,867 | $86,786 |
| 2020 | $9,222 | $104,123 | $20,955 | $83,168 |
| 2019 | $9,061 | $98,872 | $19,898 | $78,974 |
| 2018 | $10,311 | $100,575 | $20,241 | $80,334 |
| 2017 | $9,844 | $94,393 | $18,997 | $75,396 |
| 2016 | $9,496 | $88,218 | $17,754 | $70,464 |
| 2013 | -- | $86,855 | $17,480 | $69,375 |
Agents Affiliated with this Home
-
Sue Miller

Seller's Agent in 2018
Sue Miller
The Dream Team Realtors
(815) 236-2387
31 in this area
116 Total Sales
-
Rob Corsello

Buyer's Agent in 2018
Rob Corsello
Berkshire Hathaway HomeServices Starck Real Estate
(815) 404-1402
2 in this area
84 Total Sales
Map
Source: Midwest Real Estate Data (MRED)
MLS Number: MRD09660268
APN: 09-31-201-016
- 7409 Burning Tree Dr
- 7212 Forest Oak Dr
- 7111 Forest Oak Dr
- 1504 N Denali Trail Unit 2
- 6210 Chickaloon Dr
- 825 Limerick Ln
- 6740 Homestead Dr
- 2007 Winterberry Trail
- 2009 Winterberry Trail
- 7318 W Il Route 120
- 2011 Winterberry Trail
- 2021 Winterberry Trail
- 5921 Bluegrass Trail
- 1246 Draper Rd
- 2131 Sassafras Way Unit B
- 2029 Magnolia Ln
- 6902 Spruce Ct
- 6457 Juniper Dr
- 6455 Juniper Dr
- 6451 Juniper Dr
- 7106 Burning Tree Dr
- 7108 Burning Tree Dr
- 7107 Burning Tree Dr Unit 2
- 7109 Burning Tree Dr
- 7126 Burning Tree Dr
- 1009 Eagle Point
- 7123 Burning Tree Dr
- 912 Ridgeway Trail
- 7204 Burning Tree Dr
- 1003 Eagle Point Unit 2
- 7022 Burning Tree Cir
- 909 Ridgeway Trail
- 7127 Burning Tree Dr
- 1006 Eagle Point
- 906 Ridgeway Trail
- 919 Eagle Point
- 7205 Burning Tree Dr
- 7009 Burning Tree Cir
- 7208 Burning Tree Dr
