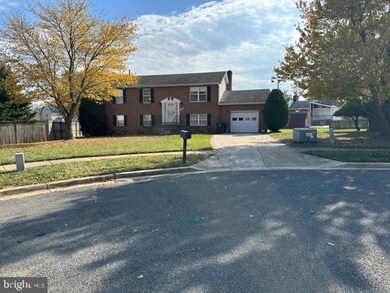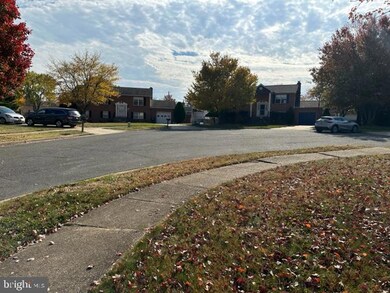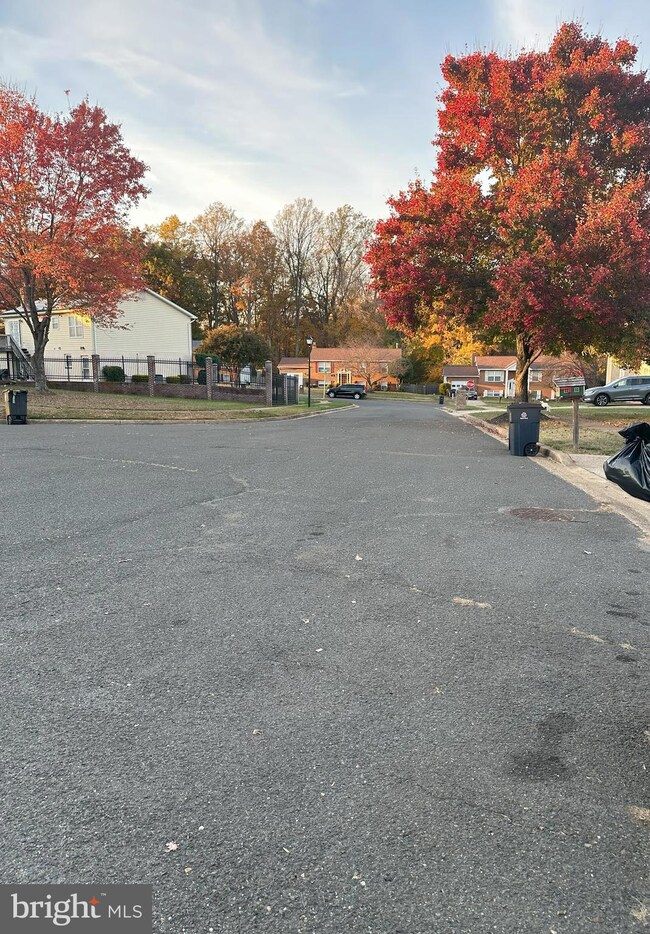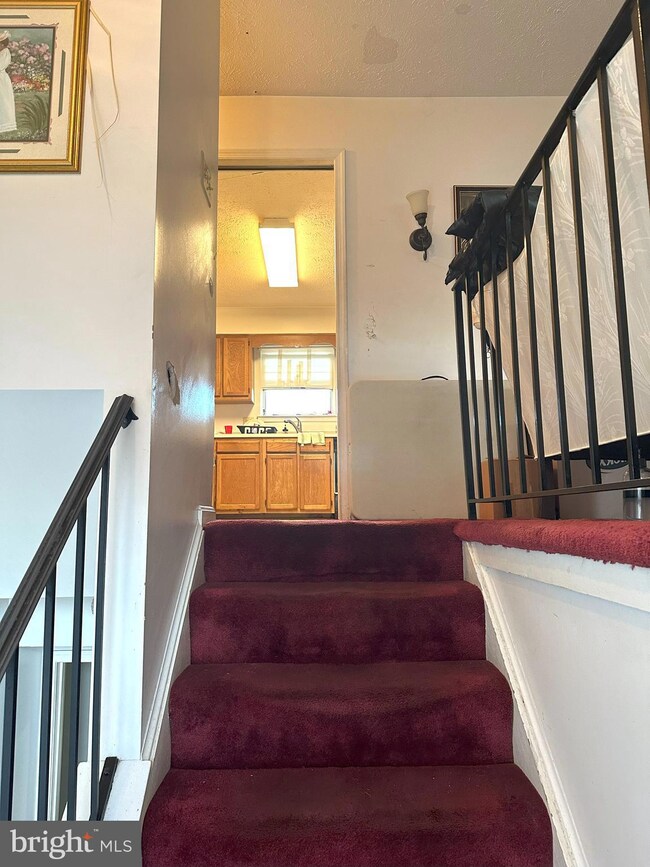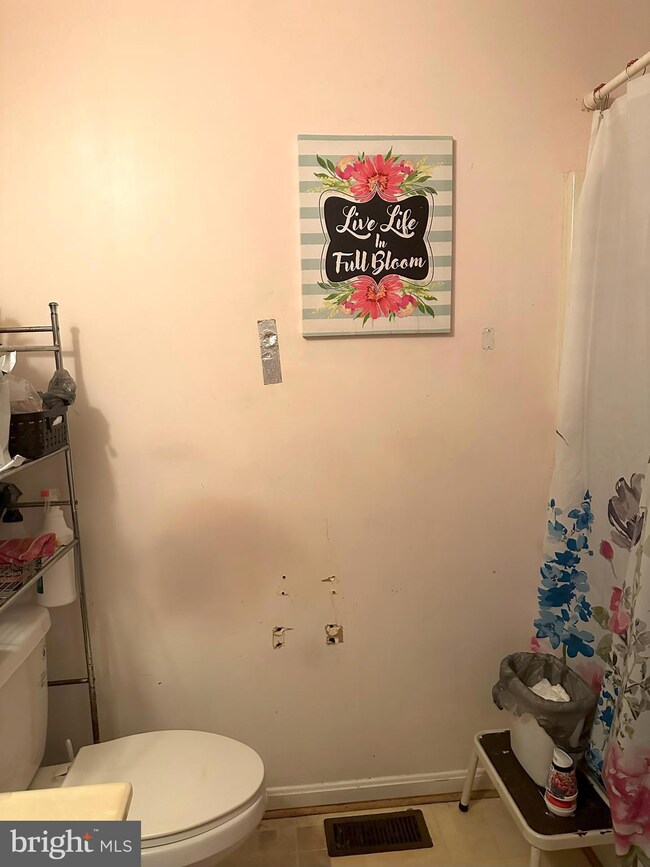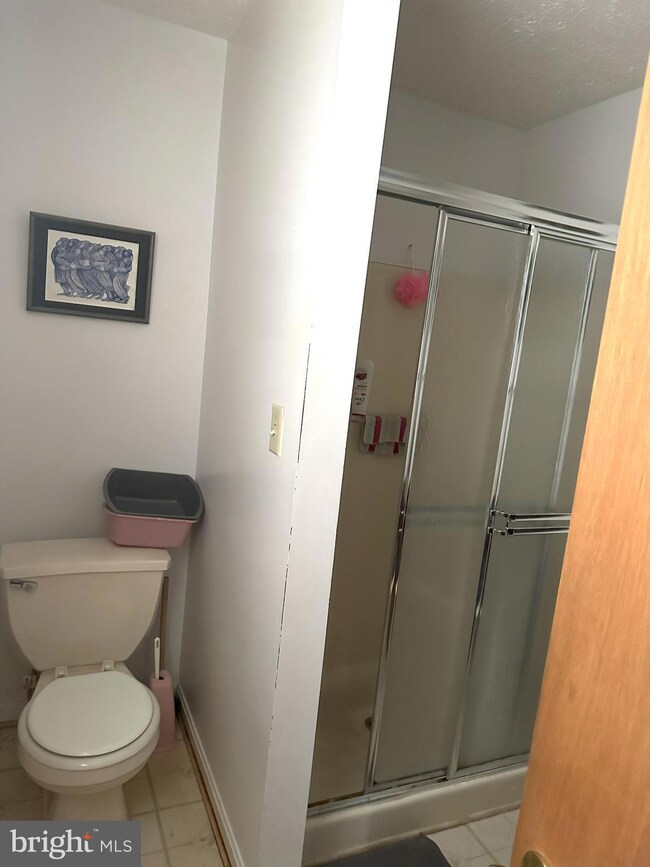
7106 Emma Ct Fort Washington, MD 20744
Highlights
- Recreation Room
- No HOA
- Living Room
- 1 Fireplace
- 1 Car Direct Access Garage
- Laundry Room
About This Home
As of November 2024***OFFERS WILL BE REVIEWED 3:00 PM 11/18/23 ***
CASH BUYERS & INVESTOR ALERT - This "AS IS" estate property in a premium position, a cul de sac, needs your touch to shine again. The three existing full baths and the kitchen need your creative new look. The primary bedroom with en suite bathroom begs to become the relaxing sanctuary for the new owner. Imagine the possibilities with two bedrooms on the main level and two on the lower level. The lower level, with a full bath and a fireplace, is just right for social gatherings or quiet time alone. The connecting garage makes eluding the elements upon arriving home simple. The County has appointed the PR to oversee the transfer of this gem for restoration for another. The remaining contents of the house still need to be emptied. Appointments need to be scheduled online with ShowingTime with PR coordination due to contents that need to be removed before the lockbox is put in place. BUT...don't hesitate to schedule a showing. Just use your HGTV vision to see what can be, and we will work together to get you in to see it.
Last Agent to Sell the Property
Weichert, REALTORS License #SP101934 Listed on: 11/14/2023

Home Details
Home Type
- Single Family
Est. Annual Taxes
- $5,718
Year Built
- Built in 1995
Lot Details
- 10,043 Sq Ft Lot
- Property is zoned RSF95
Parking
- 1 Car Direct Access Garage
- 2 Driveway Spaces
- Parking Storage or Cabinetry
- Front Facing Garage
- On-Street Parking
Home Design
- Split Foyer
- Brick Front
- Concrete Perimeter Foundation
Interior Spaces
- 1,092 Sq Ft Home
- Property has 2 Levels
- Ceiling Fan
- 1 Fireplace
- Living Room
- Dining Room
- Recreation Room
- Laundry Room
Bedrooms and Bathrooms
- En-Suite Primary Bedroom
Finished Basement
- Walk-Out Basement
- Basement Fills Entire Space Under The House
- Interior and Exterior Basement Entry
- Garage Access
- Natural lighting in basement
Utilities
- 90% Forced Air Heating and Cooling System
- Natural Gas Water Heater
Community Details
- No Home Owners Association
- Sellner Estates Subdivision
Listing and Financial Details
- Tax Lot 3
- Assessor Parcel Number 17121342997
Ownership History
Purchase Details
Home Financials for this Owner
Home Financials are based on the most recent Mortgage that was taken out on this home.Purchase Details
Home Financials for this Owner
Home Financials are based on the most recent Mortgage that was taken out on this home.Purchase Details
Home Financials for this Owner
Home Financials are based on the most recent Mortgage that was taken out on this home.Similar Homes in Fort Washington, MD
Home Values in the Area
Average Home Value in this Area
Purchase History
| Date | Type | Sale Price | Title Company |
|---|---|---|---|
| Warranty Deed | $530,000 | Universal Title | |
| Deed | $315,000 | None Listed On Document | |
| Deed | $169,950 | -- |
Mortgage History
| Date | Status | Loan Amount | Loan Type |
|---|---|---|---|
| Previous Owner | $530,000 | VA | |
| Previous Owner | $161,450 | No Value Available |
Property History
| Date | Event | Price | Change | Sq Ft Price |
|---|---|---|---|---|
| 11/21/2024 11/21/24 | Sold | $530,000 | +1.9% | $144 / Sq Ft |
| 10/21/2024 10/21/24 | Pending | -- | -- | -- |
| 09/10/2024 09/10/24 | For Sale | $520,000 | 0.0% | $141 / Sq Ft |
| 09/06/2024 09/06/24 | Off Market | $520,000 | -- | -- |
| 08/23/2024 08/23/24 | For Sale | $520,000 | 0.0% | $141 / Sq Ft |
| 07/29/2024 07/29/24 | Pending | -- | -- | -- |
| 07/16/2024 07/16/24 | Price Changed | $520,000 | -2.8% | $141 / Sq Ft |
| 06/27/2024 06/27/24 | For Sale | $535,000 | +69.8% | $145 / Sq Ft |
| 12/08/2023 12/08/23 | Sold | $315,000 | -3.1% | $288 / Sq Ft |
| 11/20/2023 11/20/23 | Pending | -- | -- | -- |
| 11/14/2023 11/14/23 | For Sale | $325,000 | -- | $298 / Sq Ft |
Tax History Compared to Growth
Tax History
| Year | Tax Paid | Tax Assessment Tax Assessment Total Assessment is a certain percentage of the fair market value that is determined by local assessors to be the total taxable value of land and additions on the property. | Land | Improvement |
|---|---|---|---|---|
| 2024 | $6,694 | $423,600 | $101,200 | $322,400 |
| 2023 | $4,346 | $390,833 | $0 | $0 |
| 2022 | $4,784 | $358,067 | $0 | $0 |
| 2021 | $4,500 | $325,300 | $75,600 | $249,700 |
| 2020 | $4,379 | $305,533 | $0 | $0 |
| 2019 | $4,234 | $285,767 | $0 | $0 |
| 2018 | $3,842 | $266,000 | $75,600 | $190,400 |
| 2017 | $3,962 | $254,200 | $0 | $0 |
| 2016 | -- | $242,400 | $0 | $0 |
| 2015 | $4,546 | $230,600 | $0 | $0 |
| 2014 | $4,546 | $230,600 | $0 | $0 |
Agents Affiliated with this Home
-
Alexander Diaz

Seller's Agent in 2024
Alexander Diaz
Weichert Corporate
(240) 475-4494
9 in this area
97 Total Sales
-
Don Perrin

Buyer's Agent in 2024
Don Perrin
Fathom Realty
(703) 819-4655
1 in this area
125 Total Sales
-
Karen Wooten

Seller's Agent in 2023
Karen Wooten
Weichert Corporate
(301) 996-7987
1 in this area
27 Total Sales
Map
Source: Bright MLS
MLS Number: MDPG2096300
APN: 12-1342997
- 7102 Polly Ct
- 4604 Brava Ct
- 6805 Janet Ln
- 6707 Middlefield Rd
- 6704 Middlefield Rd
- 0 Cherryfield Rd
- 6802 Temple Hill Rd
- 7013 Noah Dr
- 4639 Pendall Dr
- 7901 Webster Ln
- 4208 Brinkley Rd
- 7107 Loch Raven Rd
- 6810 Ashleys Crossing Ct
- 7509 Glade Dr
- 6411 Gifford Ln
- 3413 Cpt Wendell Pruitt Way
- 3414 Cpt Wendell Pruitt Way
- 6404 Summerhill Rd
- 5202 Bayne Place
- 7718 Klovstad Dr

