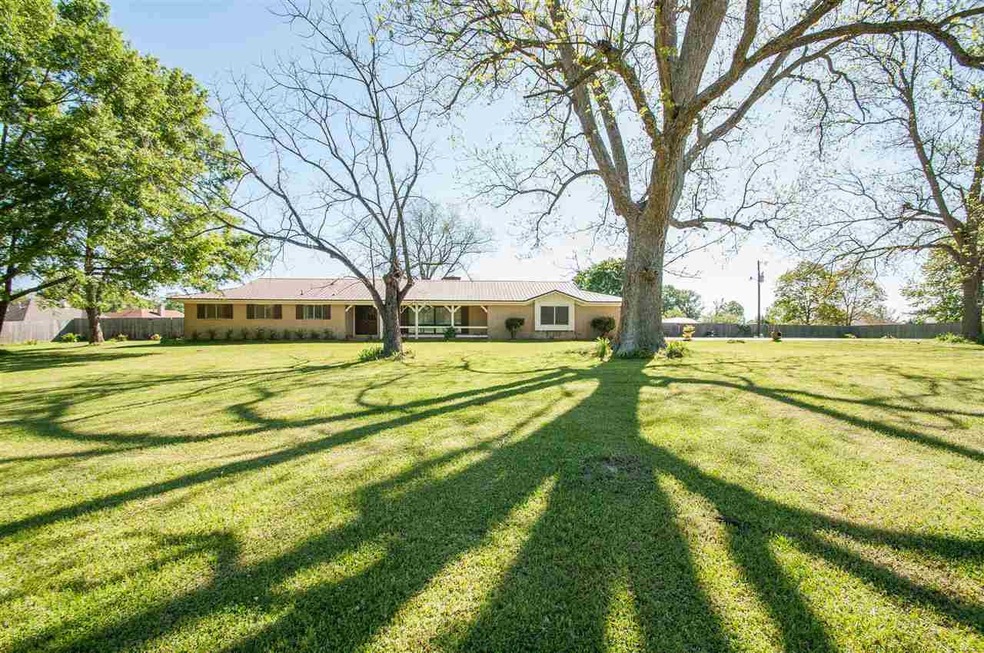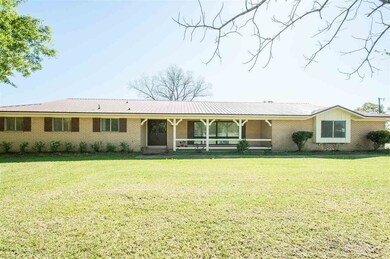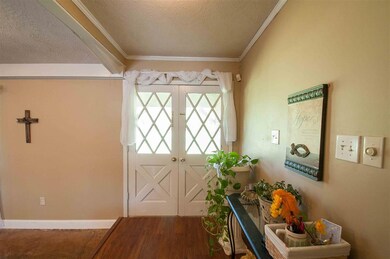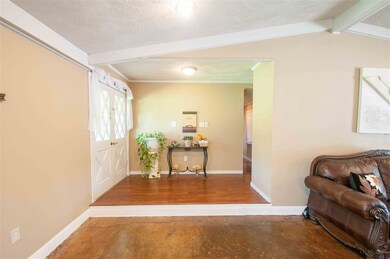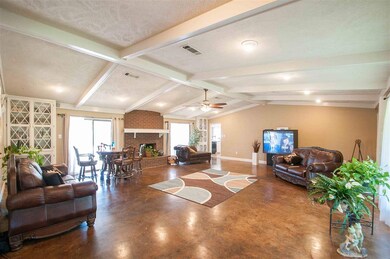
Highlights
- Barn
- 3 Acre Lot
- Cathedral Ceiling
- In Ground Pool
- Deck
- Ranch Style House
About This Home
As of September 2017Evoke memories of grand country living when you enter this beautiful crepe myrtle lined driveway and ride up to your spacious 3 bedroom ranch style home. Walk in to double front door to a fantastic great room/family room and you won't believe the SPACE!! It is complete with beamed cathedral ceiling, stained concrete floors and brick fireplace. Large Master bath with double vanity and ceramic tiled floors; kitchen has breakfast area with linoleum floors. Rich dark hardwood floors throughout rest of home completes this grand country look. This home also has heat pump for heat and air, metal roof, is total electric, and a double wide RV area. Barn with 6 stables for horses or storage, large area for gardening, in-ground swimming pool, deck and patio and wood fence for privacy. Deep 3 acre property with Pecan, Walnut and Crepe Myrtle trees has a feel of a park that will keep your family happy for generations. A MUST SEE!!!
Last Agent to Sell the Property
Leo Wilson
Century 21 Prestige License #S51736 Listed on: 03/29/2017
Home Details
Home Type
- Single Family
Est. Annual Taxes
- $2,078
Year Built
- Built in 1975
Lot Details
- 3 Acre Lot
- Partially Fenced Property
- Privacy Fence
- Wood Fence
Parking
- 2 Car Garage
Home Design
- Ranch Style House
- Brick Exterior Construction
- Slab Foundation
- Metal Roof
Interior Spaces
- 2,391 Sq Ft Home
- Cathedral Ceiling
- Fireplace
- Aluminum Window Frames
- Entrance Foyer
- Walkup Attic
- Fire and Smoke Detector
Kitchen
- Double Oven
- Electric Oven
- Cooktop
- Recirculated Exhaust Fan
- Microwave
- Dishwasher
- Disposal
Flooring
- Carpet
- Concrete
- Ceramic Tile
Bedrooms and Bathrooms
- 3 Bedrooms
- Walk-In Closet
- Double Vanity
Outdoor Features
- In Ground Pool
- Deck
- Slab Porch or Patio
Schools
- Gary Road Elementary School
- Byram Middle School
- Terry High School
Farming
- Barn
Utilities
- Window Unit Cooling System
- Central Heating and Cooling System
- Hot Water Heating System
- Electric Water Heater
Community Details
- Metes And Bounds Subdivision
Ownership History
Purchase Details
Home Financials for this Owner
Home Financials are based on the most recent Mortgage that was taken out on this home.Purchase Details
Home Financials for this Owner
Home Financials are based on the most recent Mortgage that was taken out on this home.Similar Homes in Byram, MS
Home Values in the Area
Average Home Value in this Area
Purchase History
| Date | Type | Sale Price | Title Company |
|---|---|---|---|
| Warranty Deed | -- | None Available | |
| Special Warranty Deed | -- | -- |
Mortgage History
| Date | Status | Loan Amount | Loan Type |
|---|---|---|---|
| Open | $154,000 | FHA |
Property History
| Date | Event | Price | Change | Sq Ft Price |
|---|---|---|---|---|
| 09/05/2017 09/05/17 | Sold | -- | -- | -- |
| 09/04/2017 09/04/17 | Pending | -- | -- | -- |
| 03/29/2017 03/29/17 | For Sale | $229,000 | +43.1% | $96 / Sq Ft |
| 07/16/2013 07/16/13 | Sold | -- | -- | -- |
| 05/24/2013 05/24/13 | Pending | -- | -- | -- |
| 05/02/2013 05/02/13 | For Sale | $160,000 | -- | $67 / Sq Ft |
Tax History Compared to Growth
Tax History
| Year | Tax Paid | Tax Assessment Tax Assessment Total Assessment is a certain percentage of the fair market value that is determined by local assessors to be the total taxable value of land and additions on the property. | Land | Improvement |
|---|---|---|---|---|
| 2024 | $2,078 | $15,202 | $3,672 | $11,530 |
| 2023 | $2,078 | $15,202 | $3,672 | $11,530 |
| 2022 | $2,339 | $15,202 | $3,672 | $11,530 |
| 2021 | $2,008 | $15,202 | $3,672 | $11,530 |
| 2020 | $1,954 | $15,044 | $3,672 | $11,372 |
| 2019 | $1,943 | $15,044 | $3,672 | $11,372 |
| 2018 | $1,943 | $15,044 | $3,672 | $11,372 |
| 2017 | $1,104 | $15,044 | $3,672 | $11,372 |
| 2016 | $1,104 | $15,044 | $3,672 | $11,372 |
| 2015 | $1,150 | $15,360 | $3,672 | $11,688 |
| 2014 | $3,325 | $23,040 | $5,508 | $17,532 |
Agents Affiliated with this Home
-
L
Seller's Agent in 2017
Leo Wilson
Century 21 Prestige
-

Buyer's Agent in 2017
Michael Manuel
Keller Williams
(601) 201-0038
2 in this area
169 Total Sales
-
A
Seller's Agent in 2013
Ann Prewitt
BHHS Ann Prewitt Realty
(601) 668-6534
1 in this area
140 Total Sales
-
D
Buyer's Agent in 2013
Demetrius Thompson
Renaissance Real Estate
(601) 624-8775
1 in this area
12 Total Sales
Map
Source: MLS United
MLS Number: 1295533
APN: 4851-0278-003
- 4328 Blaine Cir
- 602 Oakview Way
- 4277 Summerton Dr
- 5306 Gardens Way
- 26 Old Bridge Cove
- 2942 Davis Rd
- 00 Crossbridge Blvd
- 0 Crossbridge Blvd Unit 4097429
- 6 Laurie Cove
- 378 Siwell Meadows Dr
- 1941 Christine Dr
- 2120 Meagan Dr
- 0 Hinds Pkwy Unit 4111674
- 0 Hinds Pkwy Unit 4079577
- 0 S Siwell Rd Unit 4088750
- 2043 Branch Creek Dr
- 900 Redwood Cove
- 918 Eagles Nest Dr
- 154 Mccarty Rd
- 505 Golden Eagle Dr
