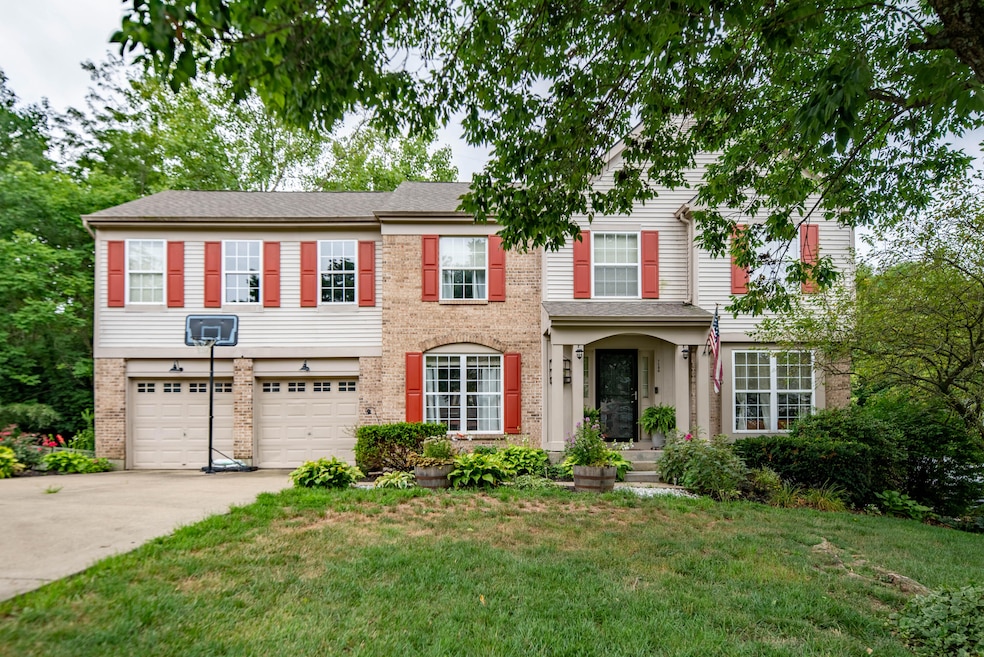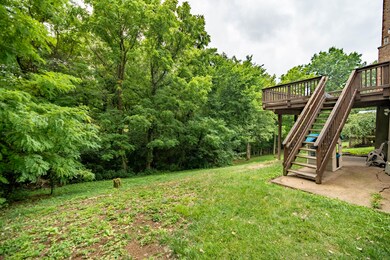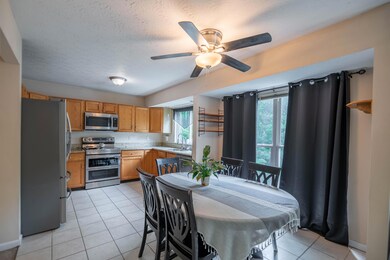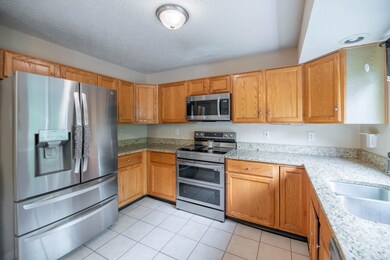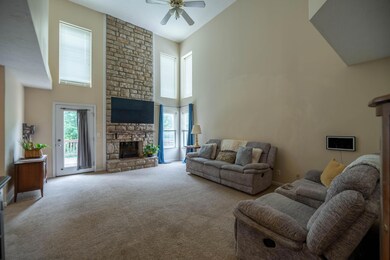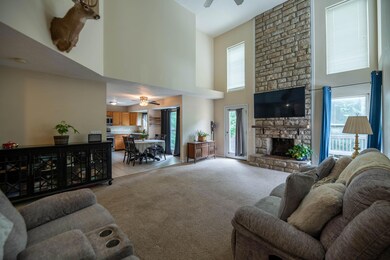
7106 Glade Ln Florence, KY 41042
Oakbrook NeighborhoodHighlights
- View of Trees or Woods
- 0.37 Acre Lot
- Heavily Wooded Lot
- Stephens Elementary School Rated A-
- Open Floorplan
- Deck
About This Home
As of November 2024Motivated Seller Offering $7,000 in Decorating Allowance to Make the House Your Own! Spacious with an Open Plan Offering Three Finished Levels of Living Space & Private Backyard Surrounded by Mature Trees*Kitchen Boasts Granite Counter Tops & Dbl Oven w/Breakfast Room*Formal Living & Dining Rms*Two Story Family Rm Featuring Floor to Ceiling Stone Fireplace & Walk-out to Deck w/Tree-lined Views*Sizable Owners Suite w/Adjoining Bath & W/I Closet*Finished Lower Lvl has Rec Rm, Fifth Bedroom, Full Bath & Walk-out to Covered Patio*Amenities Include Play Area & Walking Trails*Short Drive to Oakbook Swim Club, Dining & Shops
Home Details
Home Type
- Single Family
Est. Annual Taxes
- $2,509
Year Built
- Built in 1997
Lot Details
- 0.37 Acre Lot
- Heavily Wooded Lot
- Private Yard
HOA Fees
- $18 Monthly HOA Fees
Parking
- 2 Car Attached Garage
- Oversized Parking
- Driveway
Home Design
- Traditional Architecture
- Brick Exterior Construction
- Poured Concrete
- Shingle Roof
- Vinyl Siding
Interior Spaces
- 2,303 Sq Ft Home
- 2-Story Property
- Open Floorplan
- Built-In Features
- Vaulted Ceiling
- Ceiling Fan
- Chandelier
- Gas Fireplace
- Vinyl Clad Windows
- Transom Windows
- Panel Doors
- Entryway
- Family Room with Fireplace
- Family Room with entrance to outdoor space
- Sitting Room
- Living Room
- Breakfast Room
- Formal Dining Room
- Recreation Room
- Storage Room
- Views of Woods
Kitchen
- Eat-In Kitchen
- Breakfast Bar
- Double Oven
- Microwave
- Dishwasher
- Granite Countertops
- Solid Wood Cabinet
Flooring
- Wood
- Carpet
- Laminate
- Ceramic Tile
Bedrooms and Bathrooms
- 5 Bedrooms
- En-Suite Primary Bedroom
- En-Suite Bathroom
- Walk-In Closet
- Dual Vanity Sinks in Primary Bathroom
- Primary Bathroom Bathtub Only
- Bathtub
- Shower Only
- Primary Bathroom includes a Walk-In Shower
Laundry
- Laundry Room
- Laundry on main level
Finished Basement
- Walk-Out Basement
- Basement Fills Entire Space Under The House
- Finished Basement Bathroom
- Stubbed For A Bathroom
- Basement Storage
Outdoor Features
- Deck
- Covered patio or porch
Schools
- Stephens Elementary School
- Camp Ernst Middle School
- Boone County High School
Utilities
- Central Air
- Heating System Uses Natural Gas
Listing and Financial Details
- Assessor Parcel Number 049.12-12-119.00
Community Details
Overview
- Association fees include management
- Towne Properties Association, Phone Number (859) 291-5858
Recreation
- Community Playground
- Trails
Security
- Resident Manager or Management On Site
Ownership History
Purchase Details
Home Financials for this Owner
Home Financials are based on the most recent Mortgage that was taken out on this home.Purchase Details
Home Financials for this Owner
Home Financials are based on the most recent Mortgage that was taken out on this home.Purchase Details
Home Financials for this Owner
Home Financials are based on the most recent Mortgage that was taken out on this home.Map
Similar Homes in the area
Home Values in the Area
Average Home Value in this Area
Purchase History
| Date | Type | Sale Price | Title Company |
|---|---|---|---|
| Warranty Deed | $374,000 | None Listed On Document | |
| Warranty Deed | $374,000 | None Listed On Document | |
| Warranty Deed | $231,000 | Northwest Title Agency | |
| Deed | $200,970 | -- |
Mortgage History
| Date | Status | Loan Amount | Loan Type |
|---|---|---|---|
| Open | $327,000 | New Conventional | |
| Closed | $327,000 | New Conventional | |
| Previous Owner | $8,306 | FHA | |
| Previous Owner | $10,516 | FHA | |
| Previous Owner | $211,538 | FHA | |
| Previous Owner | $837,994 | Commercial | |
| Previous Owner | $177,237 | New Conventional |
Property History
| Date | Event | Price | Change | Sq Ft Price |
|---|---|---|---|---|
| 11/05/2024 11/05/24 | Sold | $374,000 | -4.1% | $162 / Sq Ft |
| 10/07/2024 10/07/24 | Pending | -- | -- | -- |
| 09/10/2024 09/10/24 | Price Changed | $389,900 | -1.3% | $169 / Sq Ft |
| 08/29/2024 08/29/24 | Price Changed | $395,000 | -1.0% | $172 / Sq Ft |
| 08/12/2024 08/12/24 | Price Changed | $399,000 | -1.5% | $173 / Sq Ft |
| 08/06/2024 08/06/24 | Price Changed | $405,000 | -2.4% | $176 / Sq Ft |
| 08/01/2024 08/01/24 | For Sale | $415,000 | -- | $180 / Sq Ft |
Tax History
| Year | Tax Paid | Tax Assessment Tax Assessment Total Assessment is a certain percentage of the fair market value that is determined by local assessors to be the total taxable value of land and additions on the property. | Land | Improvement |
|---|---|---|---|---|
| 2024 | $2,509 | $231,000 | $30,000 | $201,000 |
| 2023 | $2,600 | $231,000 | $30,000 | $201,000 |
| 2022 | $2,536 | $231,000 | $30,000 | $201,000 |
| 2021 | $2,616 | $231,000 | $30,000 | $201,000 |
| 2020 | $2,587 | $231,000 | $30,000 | $201,000 |
| 2019 | $2,559 | $226,840 | $30,000 | $196,840 |
| 2018 | $2,550 | $226,840 | $30,000 | $196,840 |
| 2017 | $2,491 | $226,840 | $30,000 | $196,840 |
| 2015 | $2,405 | $226,840 | $30,000 | $196,840 |
| 2013 | -- | $225,000 | $50,000 | $175,000 |
Source: Northern Kentucky Multiple Listing Service
MLS Number: 625148
APN: 049.12-12-119.00
- 7053 Glade Ln
- 7305 Centrecrest Ln Unit G
- 1754 Promontory Dr
- 1750 Promontory Dr
- 1761 Arborwood Dr
- 7111 Sweetwater Dr
- 7401 Ridge Edge Ct Unit C
- 7165 Cascade Dr
- 1187 Edgebrook Ct
- 6512 Cannondale Dr
- 6524 Cannondale Dr
- 6566 Cannondale Dr
- 8786 Woodridge Dr
- 7448 Harvestdale Ln
- 2550 Winners Post Way
- 6508 Annhurst Ct
- 8781 Sentry Dr
- 7421 Cumberland Cir
- 1694 Shady Cove Ln
- 8611 Cranbrook Way
