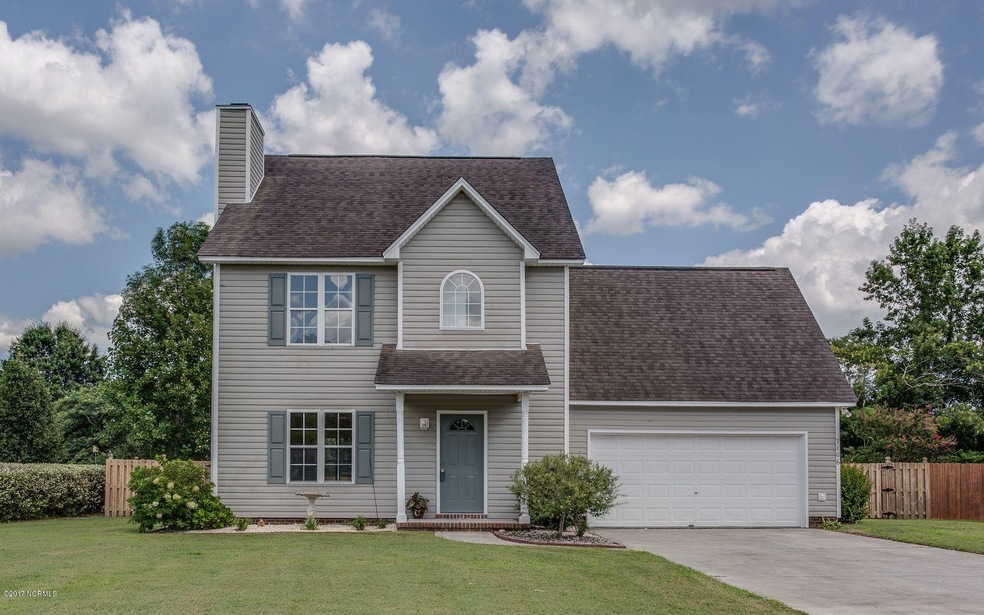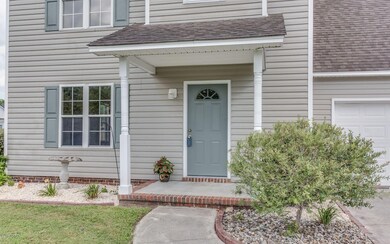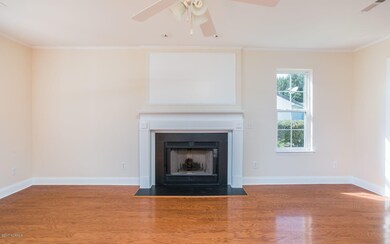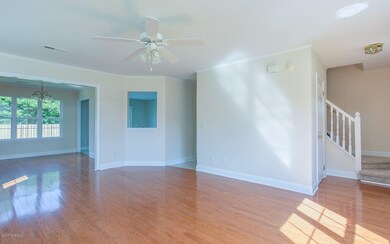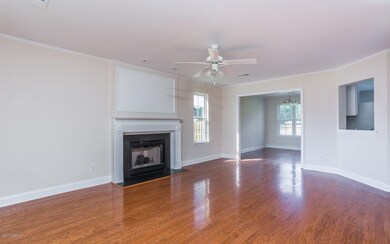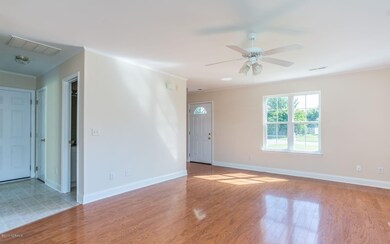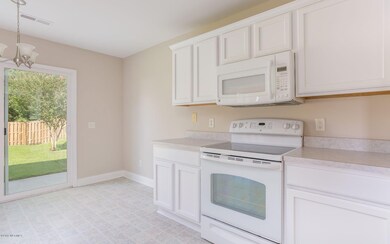
7106 Haven Way Wilmington, NC 28411
Highlights
- Wood Flooring
- 1 Fireplace
- Covered patio or porch
- Ogden Elementary School Rated A-
- No HOA
- Formal Dining Room
About This Home
As of July 2025Spacious 4 Bedroom 2.5 Bath Home in the desirable Ogden Community of Emerald Forest. Property is in move in condition and was just painted and has new carpet in all bedrooms. On the first floor you'll find an abundance of windows, Large Living Room with Fireplace, pretty hardwood floors, Formal Dining, Powder Room and a large eat in Kitchen with Breakfast Area. Upstairs there are 4 bedrooms, Laundry area and 2 full Baths. 4th Bedroom is finished room over the Garage. Outside there is a beautiful lush yard with privacy fencing. 2 Car Garage. This is a great location close to the beach, shopping and restaurants. Ogden/Noble/Laney School District. And No HOA and No City Taxes!
Last Agent to Sell the Property
Coastal Green Properties, Inc. License #173554 Listed on: 07/31/2017
Home Details
Home Type
- Single Family
Est. Annual Taxes
- $1,329
Year Built
- Built in 1998
Lot Details
- 0.27 Acre Lot
- Cul-De-Sac
- Fenced Yard
- Wood Fence
- Irrigation
- Property is zoned R-20
Home Design
- Slab Foundation
- Wood Frame Construction
- Shingle Roof
- Vinyl Siding
- Stick Built Home
Interior Spaces
- 1,819 Sq Ft Home
- 2-Story Property
- Ceiling Fan
- 1 Fireplace
- Living Room
- Formal Dining Room
- Laundry closet
Kitchen
- Stove
- <<builtInMicrowave>>
- Dishwasher
- Disposal
Flooring
- Wood
- Carpet
- Vinyl Plank
Bedrooms and Bathrooms
- 4 Bedrooms
Parking
- 2 Car Attached Garage
- Driveway
- Off-Street Parking
Outdoor Features
- Covered patio or porch
Utilities
- Forced Air Heating and Cooling System
- Heat Pump System
- Electric Water Heater
Community Details
- No Home Owners Association
- Emerald Forest Subdivision
Listing and Financial Details
- Tax Lot 159
- Assessor Parcel Number R04400-003-084-000
Ownership History
Purchase Details
Home Financials for this Owner
Home Financials are based on the most recent Mortgage that was taken out on this home.Purchase Details
Purchase Details
Home Financials for this Owner
Home Financials are based on the most recent Mortgage that was taken out on this home.Purchase Details
Home Financials for this Owner
Home Financials are based on the most recent Mortgage that was taken out on this home.Purchase Details
Purchase Details
Purchase Details
Purchase Details
Similar Homes in Wilmington, NC
Home Values in the Area
Average Home Value in this Area
Purchase History
| Date | Type | Sale Price | Title Company |
|---|---|---|---|
| Warranty Deed | $390,000 | None Listed On Document | |
| Warranty Deed | $390,000 | None Listed On Document | |
| Warranty Deed | -- | -- | |
| Warranty Deed | $350,000 | None Available | |
| Warranty Deed | $233,000 | None Available | |
| Deed | $132,000 | -- | |
| Deed | $140,000 | -- | |
| Deed | -- | -- | |
| Deed | -- | -- |
Mortgage History
| Date | Status | Loan Amount | Loan Type |
|---|---|---|---|
| Previous Owner | $320,512 | FHA | |
| Previous Owner | $215,000 | New Conventional | |
| Previous Owner | $219,020 | New Conventional | |
| Previous Owner | $25,000 | Credit Line Revolving |
Property History
| Date | Event | Price | Change | Sq Ft Price |
|---|---|---|---|---|
| 07/12/2025 07/12/25 | For Rent | $2,950 | 0.0% | -- |
| 07/01/2025 07/01/25 | Sold | $390,000 | 0.0% | $208 / Sq Ft |
| 06/15/2025 06/15/25 | Price Changed | $390,000 | -13.3% | $208 / Sq Ft |
| 06/15/2025 06/15/25 | Pending | -- | -- | -- |
| 05/27/2025 05/27/25 | Price Changed | $450,000 | -1.1% | $240 / Sq Ft |
| 04/11/2025 04/11/25 | Price Changed | $455,000 | -2.2% | $243 / Sq Ft |
| 04/08/2025 04/08/25 | Price Changed | $465,000 | -0.9% | $248 / Sq Ft |
| 03/28/2025 03/28/25 | Price Changed | $469,000 | -0.2% | $250 / Sq Ft |
| 03/12/2025 03/12/25 | For Sale | $470,000 | +34.3% | $251 / Sq Ft |
| 08/13/2021 08/13/21 | Sold | $350,000 | -5.1% | $187 / Sq Ft |
| 07/06/2021 07/06/21 | Pending | -- | -- | -- |
| 06/27/2021 06/27/21 | Price Changed | $369,000 | -2.6% | $197 / Sq Ft |
| 06/17/2021 06/17/21 | For Sale | $379,000 | +62.7% | $202 / Sq Ft |
| 09/22/2017 09/22/17 | Sold | $233,000 | -1.9% | $128 / Sq Ft |
| 08/09/2017 08/09/17 | Pending | -- | -- | -- |
| 07/31/2017 07/31/17 | For Sale | $237,500 | -- | $131 / Sq Ft |
Tax History Compared to Growth
Tax History
| Year | Tax Paid | Tax Assessment Tax Assessment Total Assessment is a certain percentage of the fair market value that is determined by local assessors to be the total taxable value of land and additions on the property. | Land | Improvement |
|---|---|---|---|---|
| 2024 | $1,579 | $288,100 | $71,100 | $217,000 |
| 2023 | $1,573 | $288,100 | $71,100 | $217,000 |
| 2022 | $1,588 | $288,100 | $71,100 | $217,000 |
| 2021 | $0 | $290,000 | $71,100 | $218,900 |
| 2020 | $1,366 | $215,900 | $53,400 | $162,500 |
| 2019 | $1,366 | $215,900 | $53,400 | $162,500 |
| 2018 | $1,366 | $215,900 | $53,400 | $162,500 |
| 2017 | $1,398 | $215,900 | $53,400 | $162,500 |
| 2016 | $1,329 | $191,800 | $57,000 | $134,800 |
| 2015 | $1,235 | $191,800 | $57,000 | $134,800 |
| 2014 | $1,214 | $191,800 | $57,000 | $134,800 |
Agents Affiliated with this Home
-
Colin O'Connell
C
Seller's Agent in 2025
Colin O'Connell
Real Property Management Champion
(910) 782-4488
1 Total Sale
-
Trevor Berry
T
Seller's Agent in 2025
Trevor Berry
Keller Williams Innovate-Wilmington
(910) 899-3024
2 in this area
14 Total Sales
-
Debbie Oconnelo
D
Seller Co-Listing Agent in 2025
Debbie Oconnelo
Real Property Management Champion
(910) 782-4489
-
J
Seller's Agent in 2021
Jennifer Bullock Team
RE/MAX
-
Caleb Courtney

Buyer's Agent in 2021
Caleb Courtney
Keller Williams Innovate-Wilmington
(910) 839-8558
3 in this area
106 Total Sales
-
Renae Perrett
R
Seller's Agent in 2017
Renae Perrett
Coastal Green Properties, Inc.
(910) 228-4333
19 Total Sales
Map
Source: Hive MLS
MLS Number: 100075199
APN: R04400-003-084-000
- 7135 Maple Leaf Dr
- 7102 Haven Way
- 7219 Twin Ash Ct
- 437 Middle Grove Ln
- 347 Lockerby Ln
- 121 W Bedford Rd
- 121 S Branch Rd
- 3414 Middle Sound Loop Rd
- 208 Bloomington Ln
- 6304 Wolfhead Ct
- 133 Overlook Dr
- 7245 Winding Marsh Ct
- 628 Middle Sound Loop Rd
- 7132 Arbor Oaks Dr
- 7265 Winding Marsh Ct
- 7261 Winding Marsh Ct
- 7229 Winding Marsh Dr
- 7217 Winding Marsh Ct
- 3108 Rivendell Place
- 7475 Thais Trail
