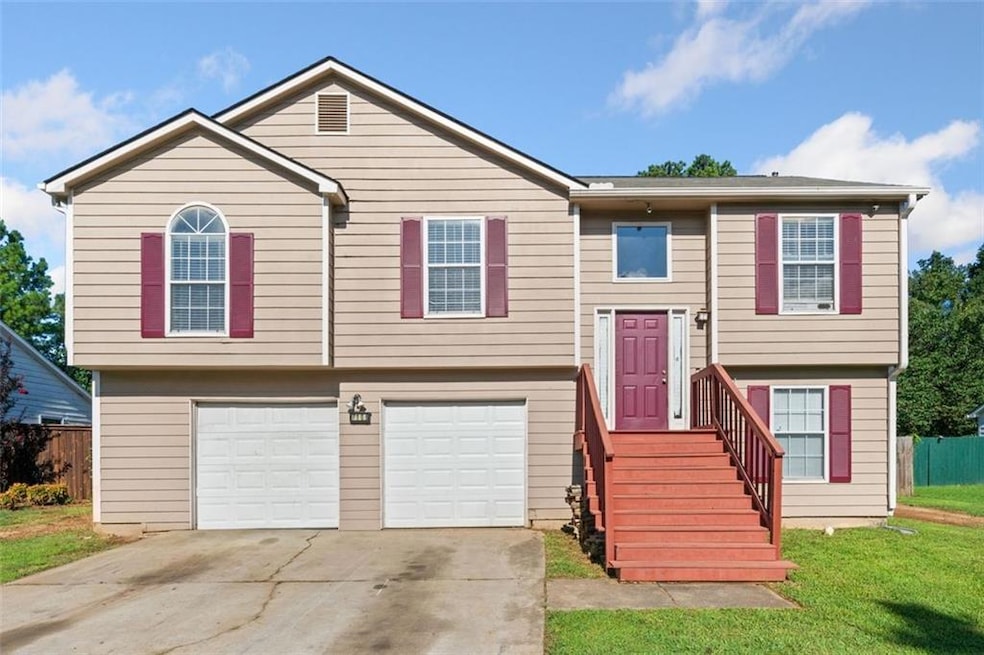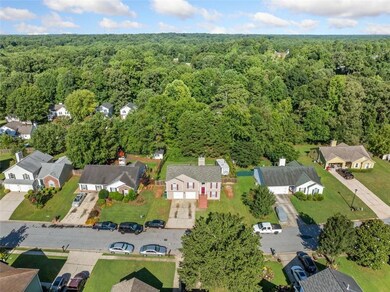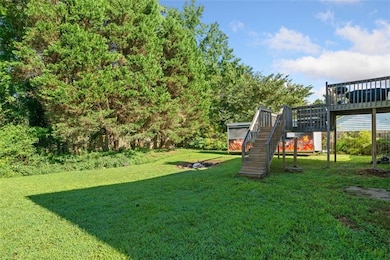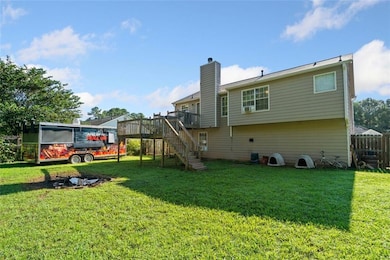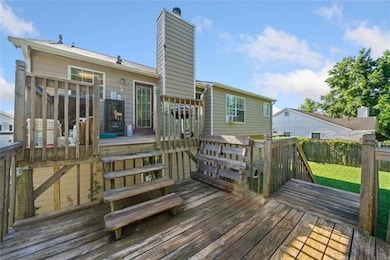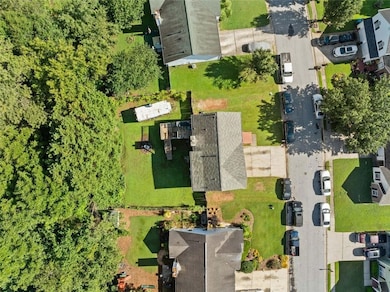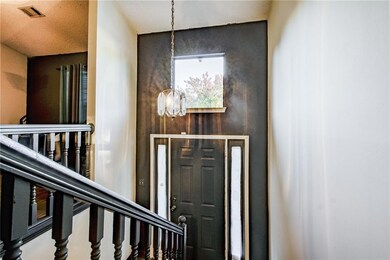Estimated payment $1,540/month
Highlights
- Deck
- Separate Shower in Primary Bathroom
- Cooling Available
- Ceiling height of 10 feet on the main level
- Walk-In Closet
- Central Heating
About This Home
UPDATED AND BETTER THAN EVER! This home has received fresh updates, including new flooring, fresh paint, and more. If you've seen it before-come see it again. The recent improvements have truly elevated its charm and comfort. This 3-bedroom 2-bath split-level home is located approximately 20 miles south of Atlanta. Convenient to Interstates 75 and 675, making it a quick drive to Hartsfield-Jackson Airport. It boasts a cozy living area, kitchen, and bedrooms on the upper level. With the lower level perfect for a man's/woman's cave. The spacious backyard is perfect for family entertainment or for planting that garden you've always wanted.
Home Details
Home Type
- Single Family
Est. Annual Taxes
- $2,688
Year Built
- Built in 1996
Lot Details
- 0.5 Acre Lot
- Level Lot
- Back Yard Fenced
Home Design
- Split Level Home
- Slab Foundation
Interior Spaces
- 1,211 Sq Ft Home
- Ceiling height of 10 feet on the main level
- Ceiling Fan
- Factory Built Fireplace
- Fireplace With Gas Starter
- Family Room with Fireplace
- Electric Range
- Laundry in Hall
Bedrooms and Bathrooms
- 3 Bedrooms
- Walk-In Closet
- 2 Full Bathrooms
- Separate Shower in Primary Bathroom
Basement
- Basement Fills Entire Space Under The House
- Interior and Exterior Basement Entry
- Stubbed For A Bathroom
Parking
- 4 Parking Spaces
- Driveway
Outdoor Features
- Deck
Schools
- Roberta T. Smith Elementary School
- Rex Mill Middle School
- Mount Zion - Clayton High School
Utilities
- Cooling Available
- Central Heating
- Heating System Uses Natural Gas
Community Details
- Oakwood Trails Subdivision
Listing and Financial Details
- Home warranty included in the sale of the property
- Assessor Parcel Number 12088B C016
Map
Home Values in the Area
Average Home Value in this Area
Tax History
| Year | Tax Paid | Tax Assessment Tax Assessment Total Assessment is a certain percentage of the fair market value that is determined by local assessors to be the total taxable value of land and additions on the property. | Land | Improvement |
|---|---|---|---|---|
| 2024 | $3,292 | $83,400 | $7,200 | $76,200 |
| 2023 | $2,070 | $84,280 | $7,200 | $77,080 |
| 2022 | $2,292 | $67,440 | $7,200 | $60,240 |
| 2021 | $1,913 | $57,480 | $7,200 | $50,280 |
| 2020 | $1,610 | $49,308 | $7,200 | $42,108 |
| 2019 | $1,360 | $42,558 | $6,400 | $36,158 |
| 2018 | $1,266 | $40,246 | $6,400 | $33,846 |
| 2017 | $1,084 | $35,716 | $6,400 | $29,316 |
| 2016 | $902 | $32,175 | $6,400 | $25,775 |
| 2015 | $888 | $0 | $0 | $0 |
| 2014 | $653 | $26,387 | $6,400 | $19,987 |
Property History
| Date | Event | Price | List to Sale | Price per Sq Ft |
|---|---|---|---|---|
| 10/08/2025 10/08/25 | For Sale | $250,000 | -- | $206 / Sq Ft |
Purchase History
| Date | Type | Sale Price | Title Company |
|---|---|---|---|
| Warranty Deed | $230,000 | -- | |
| Deed | $120,900 | -- | |
| Deed | $94,000 | -- |
Mortgage History
| Date | Status | Loan Amount | Loan Type |
|---|---|---|---|
| Open | $225,834 | FHA | |
| Previous Owner | $120,900 | New Conventional | |
| Closed | $0 | No Value Available |
Source: First Multiple Listing Service (FMLS)
MLS Number: 7662153
APN: 12-0088B-00C-016
- 6870 Diamond Dr
- 6891 Dresden Dr
- 3401 Mosswood Ln
- 3552 Topaz Terrace
- 6968 New Dale Rd
- 7166 Thunder Ridge
- 3535 Henley St
- 3353 Medina Dr
- 3700 Hudson Ct
- 7027 Biscayne Blvd
- 3189 Glen Hollow Dr
- 6737 Biscayne Blvd
- 3140 Glen Hollow Dr
- 6840 Hiddenlake Dr
- 6840 Hidden Lake Dr
- 3145 Deerfield Way
- 3315 Canterbury Trail
- 7016 Hollow Oak Ct
- 7195 Hannover Pkwy N
- 3399 Bells Landing Dr
- 3353 Medina Dr
- 3660 Hudson Way
- 7305 Hannover Pkwy N
- 3686 Hudson Way
- 6836 Saganaw Dr
- 3340 Glen Hollow Dr
- 3384 Mount Zion Rd
- 3386 Mount Zion Rd
- 6747 Saganaw Dr
- 6720 Branch Dr
- 3492 Harper Ln
- 6725 Biscayne Blvd
- 3766 Hudson Ct
- 3160 Creekwood Dr
- 3470 Mount Zion Rd
- 6770 Bent Creek Dr
- 3470 Mt Zion Rd Unit 711.1410912
