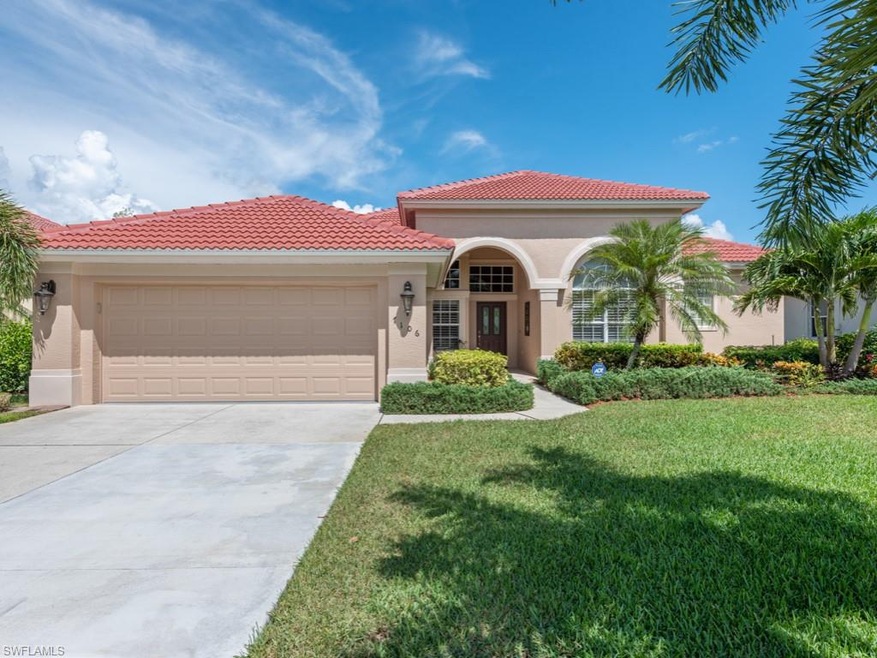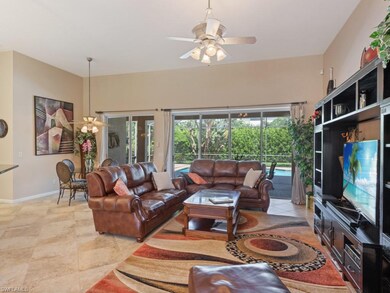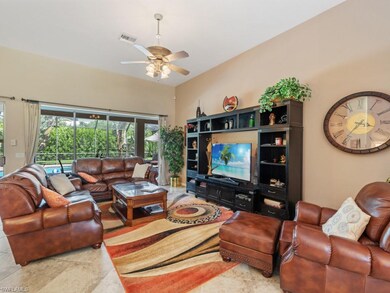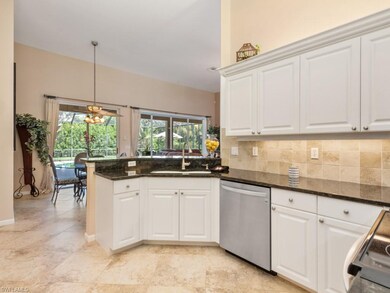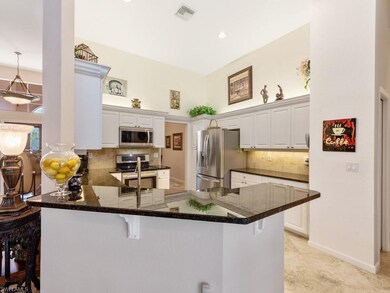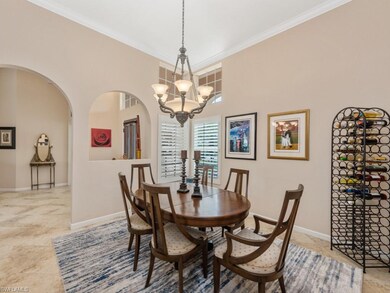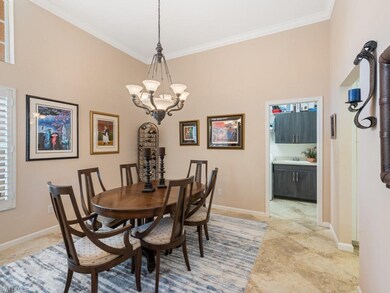
7106 Sugar Magnolia Cir Naples, FL 34109
Autumn Woods NeighborhoodEstimated Value: $955,179 - $1,128,000
Highlights
- Screened Pool
- Gated with Attendant
- Contemporary Architecture
- Sea Gate Elementary School Rated A
- Clubhouse
- Vaulted Ceiling
About This Home
As of September 2020Popular and sought after Senegal floor plan located on a large estate sized lot in the highly desirable neighborhood of Autumn Woods. This 3 bedroom plus den 2 bath home is very open and spacious with a large screened in over-sized lanai and pool. Tile floors throughout and newer carpets in the bedrooms, stainless steel appliances, granite counter tops, over & under cabinet lights, new tile roof, exterior of house was just painted, screens were recently replaced, pool was re-surfaced with new pool light ($8,000), re-surfaced pool deck, new pool pump and more! Autumn Woods is zoned for A + schools, is within walking distance to the middle school, 24-hour guarded gatehouse, and offers residents a clubhouse with renovated fitness center and renovated clubhouse, community pool, playground, tennis courts, basketball court, and miles of walking trails. Low HOA Fees. Close proximity to Vanderbilt Beach and Mercado Restaurants and Shopping!
Last Agent to Sell the Property
Downing Frye Realty Inc. License #NAPLES-249501334 Listed on: 08/18/2020

Home Details
Home Type
- Single Family
Est. Annual Taxes
- $3,901
Year Built
- Built in 2001
Lot Details
- 10,454 Sq Ft Lot
- Lot Dimensions: 70
- East Facing Home
- Gated Home
- Sprinkler System
HOA Fees
- $214 Monthly HOA Fees
Parking
- 2 Car Attached Garage
- Automatic Garage Door Opener
- Deeded Parking
Home Design
- Contemporary Architecture
- Concrete Block With Brick
- Stucco
- Tile
Interior Spaces
- 2,246 Sq Ft Home
- 1-Story Property
- Vaulted Ceiling
- Single Hung Windows
- Sliding Windows
- Great Room
- Combination Dining and Living Room
- Breakfast Room
- Den
- Screened Porch
- Alarm System
Kitchen
- Breakfast Bar
- Self-Cleaning Oven
- Range
- Microwave
- Ice Maker
- Dishwasher
- Built-In or Custom Kitchen Cabinets
- Disposal
Flooring
- Carpet
- Tile
Bedrooms and Bathrooms
- 3 Bedrooms
- Split Bedroom Floorplan
- Walk-In Closet
- 2 Full Bathrooms
- Dual Sinks
- Bathtub With Separate Shower Stall
Laundry
- Laundry Room
- Dryer
- Washer
- Laundry Tub
Pool
- Screened Pool
- In Ground Pool
Outdoor Features
- Patio
Schools
- Sea Gate Elementary School
- Pine Ridge Middle School
- Barron Collier High School
Utilities
- Central Heating and Cooling System
- Underground Utilities
- High Speed Internet
- Cable TV Available
Listing and Financial Details
- Assessor Parcel Number 22597010154
Community Details
Overview
- $1,500 Secondary HOA Transfer Fee
Amenities
- Community Barbecue Grill
- Clubhouse
Recreation
- Tennis Courts
- Community Basketball Court
- Exercise Course
- Community Pool or Spa Combo
- Bike Trail
Security
- Gated with Attendant
Ownership History
Purchase Details
Home Financials for this Owner
Home Financials are based on the most recent Mortgage that was taken out on this home.Purchase Details
Home Financials for this Owner
Home Financials are based on the most recent Mortgage that was taken out on this home.Purchase Details
Home Financials for this Owner
Home Financials are based on the most recent Mortgage that was taken out on this home.Similar Homes in Naples, FL
Home Values in the Area
Average Home Value in this Area
Purchase History
| Date | Buyer | Sale Price | Title Company |
|---|---|---|---|
| Watts Ronald K | $610,000 | Attorney | |
| Urbach Howard | $650,000 | -- | |
| Kolesnik Rodney P | $318,500 | -- |
Mortgage History
| Date | Status | Borrower | Loan Amount |
|---|---|---|---|
| Previous Owner | Urbach Howard | $178,400 | |
| Previous Owner | Urbach Howard | $500,000 | |
| Previous Owner | Urbach Howard | $250,000 | |
| Previous Owner | Kolesnik Rodney P | $47,200 | |
| Previous Owner | Kolesnik Rodney P | $286,200 |
Property History
| Date | Event | Price | Change | Sq Ft Price |
|---|---|---|---|---|
| 09/29/2020 09/29/20 | Sold | $610,000 | -0.8% | $272 / Sq Ft |
| 08/24/2020 08/24/20 | Pending | -- | -- | -- |
| 08/18/2020 08/18/20 | For Sale | $615,000 | -- | $274 / Sq Ft |
Tax History Compared to Growth
Tax History
| Year | Tax Paid | Tax Assessment Tax Assessment Total Assessment is a certain percentage of the fair market value that is determined by local assessors to be the total taxable value of land and additions on the property. | Land | Improvement |
|---|---|---|---|---|
| 2023 | $5,096 | $533,073 | $0 | $0 |
| 2022 | $5,234 | $517,547 | $0 | $0 |
| 2021 | $5,289 | $502,473 | $166,985 | $335,488 |
| 2020 | $3,970 | $385,198 | $0 | $0 |
| 2019 | $3,901 | $376,538 | $0 | $0 |
| 2018 | $3,813 | $369,517 | $0 | $0 |
| 2017 | $3,754 | $361,917 | $0 | $0 |
| 2016 | $3,656 | $354,473 | $0 | $0 |
| 2015 | $3,684 | $352,009 | $0 | $0 |
| 2014 | $3,688 | $299,215 | $0 | $0 |
Agents Affiliated with this Home
-
Margo Holloway

Seller's Agent in 2020
Margo Holloway
Downing Frye Realty Inc.
(239) 269-4713
1 in this area
44 Total Sales
-
Patrick O'connor

Buyer's Agent in 2020
Patrick O'connor
Premier Sotheby's Int'l Realty
(239) 293-9411
1 in this area
141 Total Sales
Map
Source: Naples Area Board of REALTORS®
MLS Number: 220052371
APN: 22597010154
- 7074 Sugar Magnolia Cir Unit 4
- 7395 Stonegate Dr
- 7134 Blue Juniper Ct Unit 202
- 7114 Wild Forest Ct Unit 102
- 7099 Pond Cypress Ct Unit 102
- 6996 Burnt Sienna Cir
- 6834 Lantana Bridge Rd Unit 201
- 7103 Pond Cypress Ct Unit 102
- 6812 Satinleaf Rd S Unit 204
- 7034 Sugar Magnolia Cir
- 6805 Satinleaf Rd S Unit 201
- 1744 San Bernadino Way
- 6835 Old Banyan Way
- 6800 Satinleaf Rd S Unit 202
- 6673 Stonegate Dr
- 6819 Old Banyan Way
- 7106 Sugar Magnolia Cir
- 7110 Sugar Magnolia Ct
- 7102 Sugar Magnolia Cir
- 7114 Sugar Magnolia Ct
- 7098 Sugar Magnolia Cir
- 7103 Sugar Magnolia Cir
- 7347 Stonegate Dr
- 7118 Sugar Magnolia Ct
- 7094 Sugar Magnolia Cir
- 7111 Sugar Magnolia Ct
- 7335 Stonegate Dr
- 7099 Sugar Magnolia Cir
- 7359 Stonegate Dr
- 7115 Sugar Magnolia Ct
- 7095 Sugar Magnolia Cir
- 7122 Sugar Magnolia Ct
- 7090 Sugar Magnolia Cir
- 7323 Stonegate Dr
- 7119 Sugar Magnolia Ct
- 7091 Sugar Magnolia Cir
