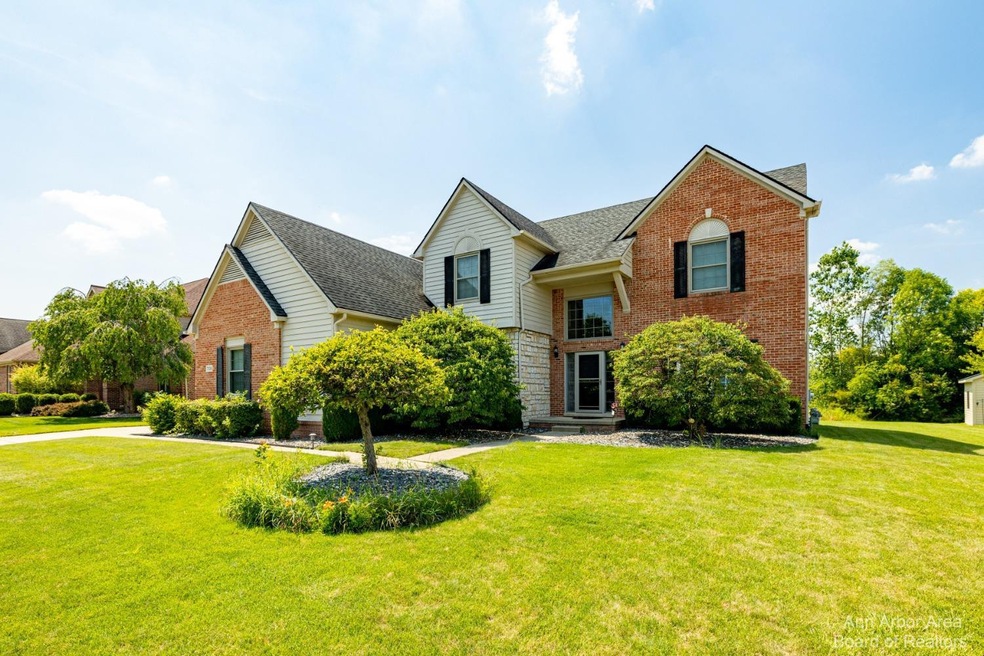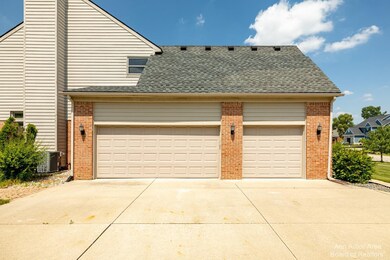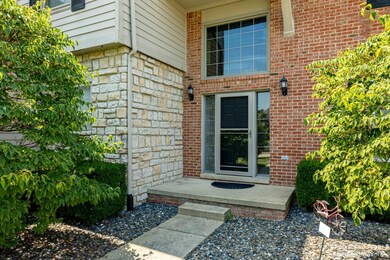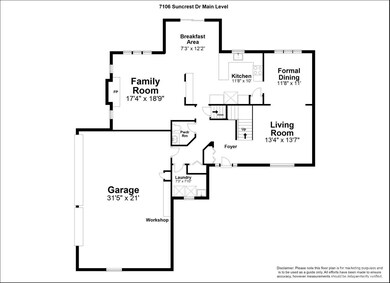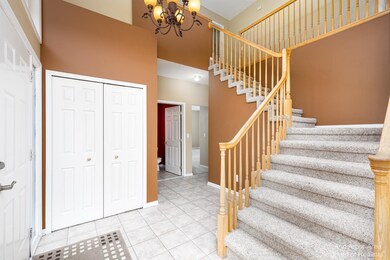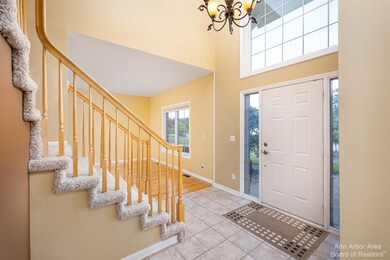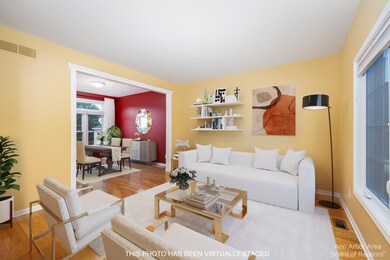
7106 Suncrest Dr Unit 24 Saline, MI 48176
Highlights
- Contemporary Architecture
- Recreation Room
- Wood Flooring
- Harvest Elementary School Rated A
- Vaulted Ceiling
- Breakfast Area or Nook
About This Home
As of July 2024Great location & layout for this light-filled, well-maintained 4BR 3.5BA home in Rolling Hills Estates. Updates & improvements since 2012: all new carpeting; hardwood flrs in LR & formal DR areas; gorgeous fully renovated LL bath w/ beautiful herringbone tile work in large step-in 3-zone shower, seamless glass door; new HVAC in 2013; new casement windows in LR; all rear windows re-sealed in 2023; new Pella sliding door to patio area; newer hot water heater; basement crack repairs (lifetime warranties); sump pump w/battery back-up (+2nd sump pump as a spare); quality blinds; 2nd water meter for wireless irrigation system; 3+ car garage is now insulated & dry-walled w/quality lighting & workbench area + pull-down steps for attic storage. Add'l features include great storage & closet space th throughout; SS appliances & SS trough sink, pull-out cabinet storage in kitchen; wood-burning fireplace in large 1st flr FR; huge primary suite w/sitting/office area; 1st flr laundry; lots of flex space in LL (tall ceilings) for rec room, movie theatre (wiring still in place), workout room, home office, large brick paver patio & walkways. Close to schools, grocery shopping, restaurants, Downtown Saline (& A2!), Emagine movie theater, expressways., Primary Bath, Rec Room: Finished
Last Agent to Sell the Property
Howard Hanna Real Estate License #6501356785 Listed on: 10/10/2023
Home Details
Home Type
- Single Family
Est. Annual Taxes
- $7,640
Year Built
- Built in 1996
Lot Details
- 0.41 Acre Lot
- Sprinkler System
- Property is zoned PUD, PUD
HOA Fees
- $42 Monthly HOA Fees
Home Design
- Contemporary Architecture
- Brick Exterior Construction
- Wood Siding
- Stone
Interior Spaces
- 2-Story Property
- Vaulted Ceiling
- Ceiling Fan
- Wood Burning Fireplace
- Window Treatments
- Living Room
- Dining Area
- Recreation Room
Kitchen
- Breakfast Area or Nook
- Eat-In Kitchen
- <<OvenToken>>
- Range<<rangeHoodToken>>
- <<microwave>>
- Dishwasher
- Disposal
Flooring
- Wood
- Carpet
- Laminate
- Ceramic Tile
- Vinyl
Bedrooms and Bathrooms
- 4 Bedrooms
Laundry
- Laundry on main level
- Dryer
- Washer
Finished Basement
- Sump Pump
- Stubbed For A Bathroom
Parking
- Attached Garage
- Garage Door Opener
Outdoor Features
- Patio
Utilities
- Forced Air Heating and Cooling System
- Heating System Uses Natural Gas
- Cable TV Available
Community Details
- Rolling Hills Estates Subdivision
Ownership History
Purchase Details
Home Financials for this Owner
Home Financials are based on the most recent Mortgage that was taken out on this home.Purchase Details
Purchase Details
Home Financials for this Owner
Home Financials are based on the most recent Mortgage that was taken out on this home.Purchase Details
Home Financials for this Owner
Home Financials are based on the most recent Mortgage that was taken out on this home.Purchase Details
Purchase Details
Home Financials for this Owner
Home Financials are based on the most recent Mortgage that was taken out on this home.Purchase Details
Home Financials for this Owner
Home Financials are based on the most recent Mortgage that was taken out on this home.Similar Homes in Saline, MI
Home Values in the Area
Average Home Value in this Area
Purchase History
| Date | Type | Sale Price | Title Company |
|---|---|---|---|
| Warranty Deed | $590,000 | None Listed On Document | |
| Quit Claim Deed | -- | None Listed On Document | |
| Warranty Deed | $550,000 | Preferred Title | |
| Warranty Deed | $270,000 | Attorneys Title Agency Llc | |
| Warranty Deed | $281,015 | None Available | |
| Warranty Deed | $390,000 | Fatic | |
| Warranty Deed | $260,000 | -- |
Mortgage History
| Date | Status | Loan Amount | Loan Type |
|---|---|---|---|
| Previous Owner | $522,500 | New Conventional | |
| Previous Owner | $189,000 | New Conventional | |
| Previous Owner | $312,000 | Fannie Mae Freddie Mac | |
| Previous Owner | $78,000 | Unknown | |
| Previous Owner | $96,190 | Credit Line Revolving | |
| Previous Owner | $221,000 | No Value Available |
Property History
| Date | Event | Price | Change | Sq Ft Price |
|---|---|---|---|---|
| 07/11/2024 07/11/24 | Sold | $590,000 | -1.7% | $172 / Sq Ft |
| 06/18/2024 06/18/24 | For Sale | $599,900 | +9.1% | $174 / Sq Ft |
| 11/28/2023 11/28/23 | Sold | $550,000 | 0.0% | $155 / Sq Ft |
| 10/20/2023 10/20/23 | Pending | -- | -- | -- |
| 10/10/2023 10/10/23 | For Sale | $550,000 | +103.7% | $155 / Sq Ft |
| 11/16/2012 11/16/12 | Sold | $270,000 | -11.4% | $72 / Sq Ft |
| 10/10/2012 10/10/12 | Pending | -- | -- | -- |
| 08/02/2012 08/02/12 | For Sale | $304,900 | -- | $82 / Sq Ft |
Tax History Compared to Growth
Tax History
| Year | Tax Paid | Tax Assessment Tax Assessment Total Assessment is a certain percentage of the fair market value that is determined by local assessors to be the total taxable value of land and additions on the property. | Land | Improvement |
|---|---|---|---|---|
| 2025 | $7,586 | $275,096 | $0 | $0 |
| 2024 | $5,950 | $213,980 | $0 | $0 |
| 2023 | $5,445 | $221,700 | $0 | $0 |
| 2022 | $7,476 | $222,400 | $0 | $0 |
| 2021 | $7,268 | $224,400 | $0 | $0 |
| 2020 | $6,972 | $216,400 | $0 | $0 |
| 2019 | $6,812 | $199,500 | $199,500 | $0 |
| 2018 | $6,672 | $189,700 | $0 | $0 |
| 2017 | $6,420 | $190,200 | $0 | $0 |
| 2016 | $4,718 | $165,345 | $0 | $0 |
| 2015 | -- | $164,851 | $0 | $0 |
| 2014 | -- | $159,700 | $0 | $0 |
| 2013 | -- | $159,700 | $0 | $0 |
Agents Affiliated with this Home
-
Kendra Kerr

Seller's Agent in 2024
Kendra Kerr
Keller Williams Ann Arbor Mrkt
(734) 417-2310
14 in this area
85 Total Sales
-
Carena Townsend
C
Seller Co-Listing Agent in 2024
Carena Townsend
Keller Williams Ann Arbor Mrkt
(734) 604-2883
8 in this area
37 Total Sales
-
Alec Applebaum

Buyer's Agent in 2024
Alec Applebaum
Smarte Realty
(248) 866-8784
9 in this area
64 Total Sales
-
Christine Fitzsimons
C
Seller's Agent in 2023
Christine Fitzsimons
Howard Hanna Real Estate
(734) 475-3737
4 in this area
90 Total Sales
-
Jennifer Ketz

Buyer's Agent in 2023
Jennifer Ketz
RE/MAX Michigan
(734) 904-2484
2 in this area
34 Total Sales
-
Randall Brookshire

Seller's Agent in 2012
Randall Brookshire
Century 21 Affiliated
(734) 260-0305
1 in this area
27 Total Sales
Map
Source: Southwestern Michigan Association of REALTORS®
MLS Number: 23128051
APN: 12-32-110-024
- 7085 Suncrest Dr
- 7009 Suncrest Dr Unit 39
- 7036 Wapiti Way
- 1273 Gallery Pointe Dr Unit 39
- 1303 Gallery Pointe Dr
- 28 Black Cherry Ln
- 1294 Gallery Pointe Dr
- 7416 Secretariat Dr
- 6317 Wilson Rd
- 0 S Industrial Dr
- 1433 Bicentennial Pkwy
- 7184 Steeplechase Dr
- 4846 Burton Ln Unit 22
- 856 Risdon Trail S
- 841 Risdon Trail S
- 8025 Fosdick Rd
- 834 Risdon Trail S
- 888 Risdon Trail S
- 859 Risdon Trail S
- 2056 Merlot Ct
