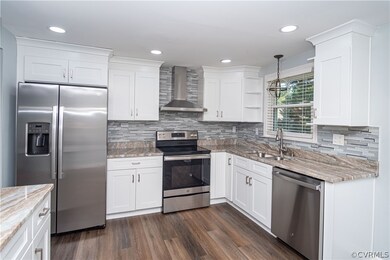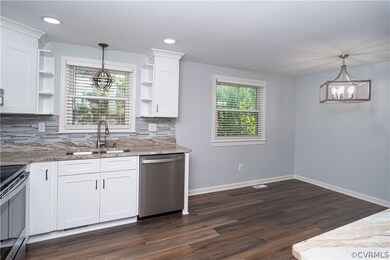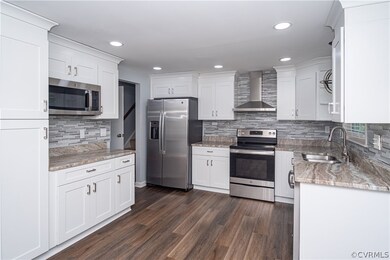
7107 Able Rd Chesterfield, VA 23832
South Richmond NeighborhoodHighlights
- Deck
- Eat-In Kitchen
- Partially Carpeted
- Granite Countertops
- Central Air
- Dining Area
About This Home
As of July 2024Welcome home to this enchanting split-level oasis cradled in the tranquil neighborhood of Holly Ridge. Step into a world of comfort and luxury with 3 bedrooms, 1.5 baths with a well-cared-for manicured lawn inviting moments of blissful relaxation. The tastefully renovated kitchen is adorned with lavish granite countertops, gleaming stainless steel appliances, and a captivating backsplash. Feel the warmth beneath your feet with new LVP flooring on the main level. Rest easy knowing the roof and siding were replaced in late 2023, ensuring not just shelter but peace of mind. Outside, a spacious fenced-in backyard with a stone paved patio that offers a sanctuary for relaxation and joyful family festivities. Don't miss the chance to experience the magic of this home—schedule your showing today and step into your dream home.
Last Agent to Sell the Property
1st Class Real Estate Premier Homes License #0225220669

Home Details
Home Type
- Single Family
Est. Annual Taxes
- $1,835
Year Built
- Built in 1978
Lot Details
- 9,060 Sq Ft Lot
- Back Yard Fenced
- Zoning described as R7
Home Design
- Frame Construction
- Shingle Roof
- Vinyl Siding
Interior Spaces
- 1,368 Sq Ft Home
- 2-Story Property
- Wood Burning Fireplace
- Fireplace Features Masonry
- Dining Area
- Crawl Space
Kitchen
- Eat-In Kitchen
- Granite Countertops
Flooring
- Partially Carpeted
- Vinyl
Bedrooms and Bathrooms
- 3 Bedrooms
Parking
- Driveway
- Paved Parking
Outdoor Features
- Deck
Schools
- Chalkley Elementary School
- Manchester Middle School
- Manchester High School
Utilities
- Central Air
- Heat Pump System
- Water Heater
Community Details
- Holly Ridge Subdivision
Listing and Financial Details
- Tax Lot 29
- Assessor Parcel Number 764-69-38-34-600-000
Ownership History
Purchase Details
Home Financials for this Owner
Home Financials are based on the most recent Mortgage that was taken out on this home.Purchase Details
Home Financials for this Owner
Home Financials are based on the most recent Mortgage that was taken out on this home.Purchase Details
Purchase Details
Home Financials for this Owner
Home Financials are based on the most recent Mortgage that was taken out on this home.Purchase Details
Home Financials for this Owner
Home Financials are based on the most recent Mortgage that was taken out on this home.Purchase Details
Home Financials for this Owner
Home Financials are based on the most recent Mortgage that was taken out on this home.Map
Similar Homes in Chesterfield, VA
Home Values in the Area
Average Home Value in this Area
Purchase History
| Date | Type | Sale Price | Title Company |
|---|---|---|---|
| Bargain Sale Deed | $300,000 | Westcor Land Title | |
| Special Warranty Deed | $110,000 | -- | |
| Warranty Deed | $165,000 | -- | |
| Warranty Deed | $165,000 | -- | |
| Deed | $117,950 | -- | |
| Deed | $75,500 | -- |
Mortgage History
| Date | Status | Loan Amount | Loan Type |
|---|---|---|---|
| Open | $191,290 | FHA | |
| Previous Owner | $108,007 | FHA | |
| Previous Owner | $165,000 | New Conventional | |
| Previous Owner | $117,025 | FHA | |
| Previous Owner | $65,500 | New Conventional |
Property History
| Date | Event | Price | Change | Sq Ft Price |
|---|---|---|---|---|
| 07/26/2024 07/26/24 | Sold | $300,000 | +7.5% | $219 / Sq Ft |
| 06/04/2024 06/04/24 | Pending | -- | -- | -- |
| 06/03/2024 06/03/24 | For Sale | $279,000 | +153.6% | $204 / Sq Ft |
| 12/05/2014 12/05/14 | Sold | $110,000 | -17.9% | $80 / Sq Ft |
| 10/21/2014 10/21/14 | Pending | -- | -- | -- |
| 07/21/2014 07/21/14 | For Sale | $134,000 | -- | $98 / Sq Ft |
Tax History
| Year | Tax Paid | Tax Assessment Tax Assessment Total Assessment is a certain percentage of the fair market value that is determined by local assessors to be the total taxable value of land and additions on the property. | Land | Improvement |
|---|---|---|---|---|
| 2024 | $2,158 | $221,000 | $54,000 | $167,000 |
| 2023 | $1,835 | $201,700 | $51,000 | $150,700 |
| 2022 | $1,790 | $194,600 | $48,000 | $146,600 |
| 2021 | $1,645 | $166,200 | $45,000 | $121,200 |
| 2020 | $1,498 | $157,700 | $43,000 | $114,700 |
| 2019 | $1,418 | $149,300 | $41,000 | $108,300 |
| 2018 | $1,293 | $136,100 | $36,000 | $100,100 |
| 2017 | $1,223 | $127,400 | $36,000 | $91,400 |
| 2016 | $1,220 | $127,100 | $36,000 | $91,100 |
| 2015 | $1,174 | $119,700 | $36,000 | $83,700 |
| 2014 | $1,153 | $117,500 | $36,000 | $81,500 |
Source: Central Virginia Regional MLS
MLS Number: 2412221
APN: 764-69-38-34-600-000
- 7404 Newbys Ct
- 7408 Newbys Ct
- 3500 Slate Ct
- 3425 Newbys Bridge Rd
- 7217 Leire Ln
- 15506 Match Rail Place
- 7107 Dortonway Place
- 7755 Nathan Ln
- 2324 Pocoshock Blvd
- 3604 Stevens Wood Ct
- 2310 Ives Ln
- 3740 Turner Rd
- 3906 Autumn Mist Dr
- 7708 Stonetree Dr
- 4224 Litchfield Dr
- 4704 Milfax Rd
- 3907 Beethoven Ct
- 3947 Beethoven Ct
- 4614 Milfax Rd
- 4310 Soundview Ln




