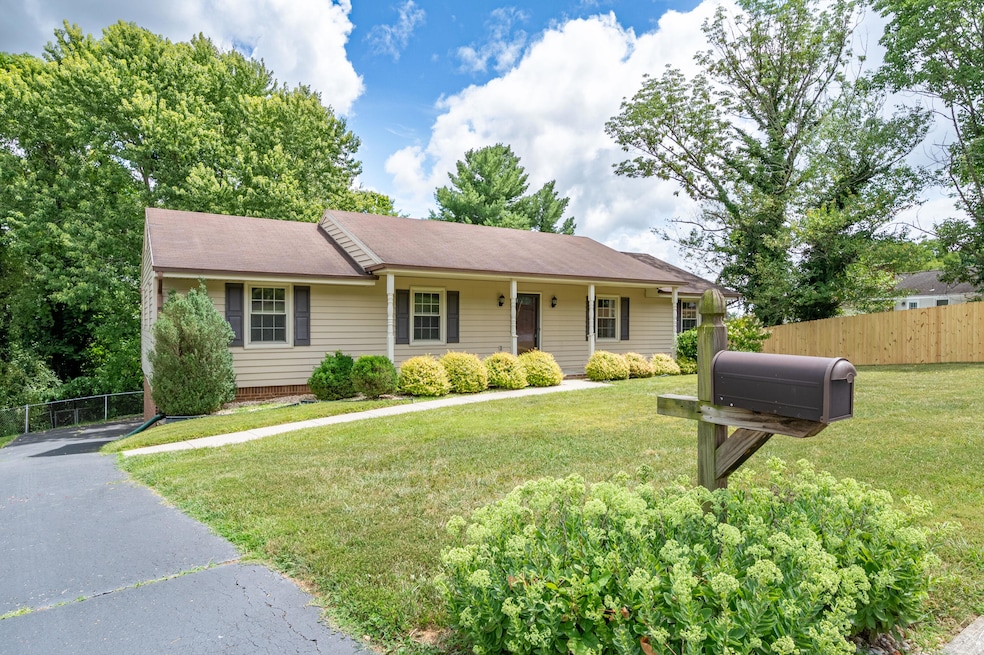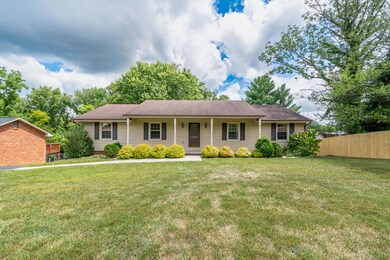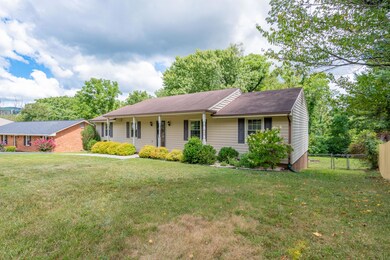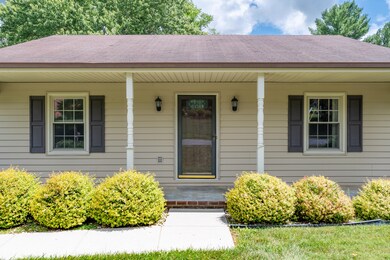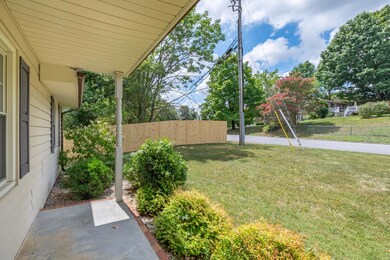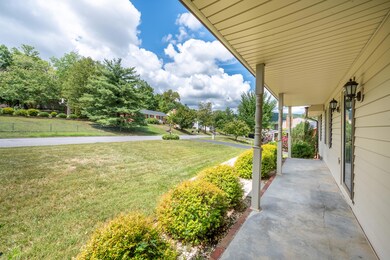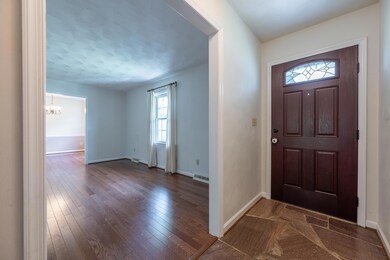
7107 Cedar Crest Rd Roanoke, VA 24019
Highlights
- Deck
- Wood Burning Stove
- Ranch Style House
- Glen Cove Elementary School Rated A-
- Living Room with Fireplace
- No HOA
About This Home
As of September 2024Check out this 4 BD/3 BA ranch home located in the desirable Woodlands subdivision. The property is located near amenities such as the Green Ridge rec center, shopping areas and 581 & 81 access. On the spacious main level, you will find a sitting room, living room with a fireplace, formal dining room & an updated kitchen. Also on the main is the primary bedroom & bath, bedrooms 2 and 3 and an additional full bath. Head down to the lower level to find the family/recr room, 3rd full bath, a non-conforming 4th bedroom (could be used as an office), storage area and the garage. The property has a great, fenced-in backyard and a composite deck. This will be a great area for entertaining guests or relaxation. Come see today.
Home Details
Home Type
- Single Family
Est. Annual Taxes
- $2,551
Year Built
- Built in 1981
Lot Details
- 0.56 Acre Lot
- Fenced Yard
- Level Lot
- Cleared Lot
Home Design
- Ranch Style House
- Brick Exterior Construction
Interior Spaces
- Ceiling Fan
- Wood Burning Stove
- Insulated Doors
- Living Room with Fireplace
- 2 Fireplaces
- Storage
Kitchen
- Electric Range
- Built-In Microwave
- Dishwasher
Bedrooms and Bathrooms
- 4 Bedrooms | 3 Main Level Bedrooms
- 3 Full Bathrooms
Laundry
- Laundry on main level
- Dryer
- Washer
Basement
- Walk-Out Basement
- Basement Fills Entire Space Under The House
- Fireplace in Basement
Parking
- 2 Parking Spaces
- Tuck Under Garage
- On-Street Parking
Outdoor Features
- Deck
- Covered patio or porch
Schools
- Glen Cove Elementary School
- Northside Middle School
- Northside High School
Utilities
- Heat Pump System
- Electric Water Heater
- Cable TV Available
Community Details
- No Home Owners Association
- The Woodlands Subdivision
Listing and Financial Details
- Legal Lot and Block 1 / 2
Ownership History
Purchase Details
Home Financials for this Owner
Home Financials are based on the most recent Mortgage that was taken out on this home.Purchase Details
Home Financials for this Owner
Home Financials are based on the most recent Mortgage that was taken out on this home.Similar Homes in the area
Home Values in the Area
Average Home Value in this Area
Purchase History
| Date | Type | Sale Price | Title Company |
|---|---|---|---|
| Deed | $295,000 | First Choice Title | |
| Deed | $236,000 | Stewart Title Guaranty Co |
Mortgage History
| Date | Status | Loan Amount | Loan Type |
|---|---|---|---|
| Open | $13,275 | New Conventional | |
| Open | $265,500 | New Conventional | |
| Previous Owner | $224,200 | New Conventional |
Property History
| Date | Event | Price | Change | Sq Ft Price |
|---|---|---|---|---|
| 09/10/2024 09/10/24 | Sold | $295,000 | +3.5% | $124 / Sq Ft |
| 08/10/2024 08/10/24 | Pending | -- | -- | -- |
| 08/08/2024 08/08/24 | For Sale | $285,000 | +20.8% | $120 / Sq Ft |
| 05/21/2021 05/21/21 | Sold | $236,000 | +2.6% | $99 / Sq Ft |
| 04/22/2021 04/22/21 | Pending | -- | -- | -- |
| 04/22/2021 04/22/21 | For Sale | $230,000 | -- | $97 / Sq Ft |
Tax History Compared to Growth
Tax History
| Year | Tax Paid | Tax Assessment Tax Assessment Total Assessment is a certain percentage of the fair market value that is determined by local assessors to be the total taxable value of land and additions on the property. | Land | Improvement |
|---|---|---|---|---|
| 2024 | $2,551 | $245,300 | $45,000 | $200,300 |
| 2023 | $2,534 | $239,100 | $45,000 | $194,100 |
| 2022 | $2,436 | $223,500 | $45,000 | $178,500 |
| 2021 | $2,117 | $194,200 | $38,000 | $156,200 |
| 2020 | $2,007 | $184,100 | $36,100 | $148,000 |
| 2019 | $1,972 | $180,900 | $36,100 | $144,800 |
| 2018 | $1,775 | $174,100 | $34,200 | $139,900 |
| 2017 | $1,775 | $162,800 | $32,000 | $130,800 |
| 2016 | $1,776 | $162,900 | $32,000 | $130,900 |
| 2015 | $1,776 | $162,900 | $32,000 | $130,900 |
| 2014 | $1,757 | $161,200 | $32,000 | $129,200 |
Agents Affiliated with this Home
-
Zach Epperly

Seller's Agent in 2024
Zach Epperly
RE/MAX
(540) 230-0712
138 Total Sales
-
SHANNON HINES

Buyer's Agent in 2024
SHANNON HINES
WAINWRIGHT & CO., REALTORS(r)
(540) 520-8316
108 Total Sales
-
Linda Trail
L
Buyer Co-Listing Agent in 2024
Linda Trail
LONG & FOSTER - ROANOKE OFFICE
21 Total Sales
Map
Source: Roanoke Valley Association of REALTORS®
MLS Number: 909878
APN: 026.20-02-39
- 7135 Deerwood Rd
- 7226 Twin Forks Dr
- 7015 Autumn Wood Ln
- 7268 Twin Forks Dr
- 7265 Scarlet Oak Dr
- 7173 Wild Cherry Ct
- 6815 Cee St
- 7204 Snowberry Cir
- 6620&6622 Centurion Rd
- 8322 Cardington Dr
- 8317 Cardington Dr
- 1168 Vivian Ave
- 6603 Jojo Ln
- 6613 Jojo Ln
- 6623 Jojo Ln
- 6633 Jojo Ln
- 6643 Jojo Ln
- 6653 Jojo Ln
- 6663 Jojo Ln
- 6673 Jojo Ln
