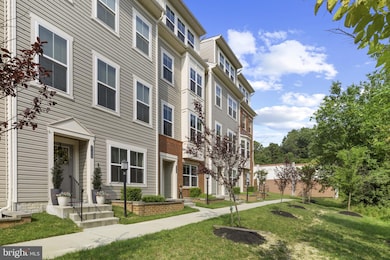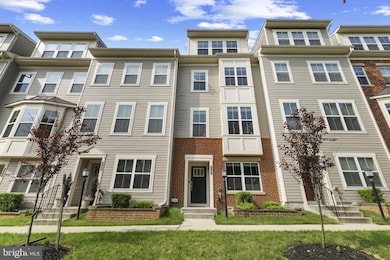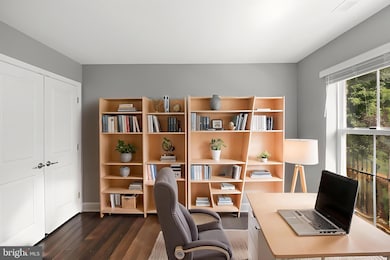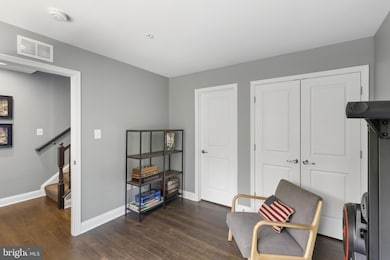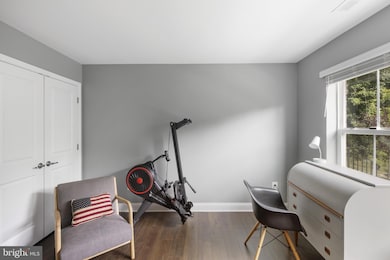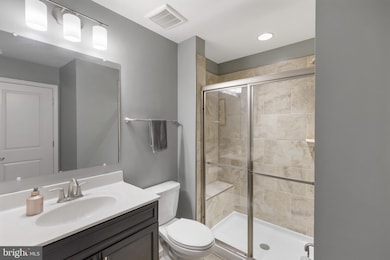7107 Littlemore Way Hanover, MD 21076
Estimated payment $3,679/month
Highlights
- Fitness Center
- Open Floorplan
- Contemporary Architecture
- Long Reach High School Rated A-
- Deck
- Engineered Wood Flooring
About This Home
Welcome home to this stunning LEED-certified 4-bedroom, 4.5-bath townhouse offering four levels of beautifully designed living space in a quiet corner of the highly sought-after Oxford Square community—a neighborhood built for active lifestyles, with open green spaces and exceptional amenities including a swimming pool, fitness center, and more. Perfectly located for commuters, you’re just minutes from Ft. Meade, I-95, I-295, the Dorsey MARC station, and BWI Airport. Step inside to the welcoming entry level from either the scenic wooded front walkway or through the personal door to the one-car garage—featuring extra square footage, and custom-installed overhead storage. Here you’ll find a private bedroom with its own custom closet and en-suite bath that also includes a hallway door, making it ideal for guests, in-laws, or a home office. A well-organized laundry/mudroom with built-in custom storage (2022) completes this level. On the open-concept main floor, enjoy a chef’s kitchen with stainless steel appliances (including a new dishwasher – 2024), gas range, granite countertops, light cabinetry, a large island with seating, and a custom-organized pantry. The spacious dining area flows seamlessly to a maintenance-free deck—perfect for relaxing or entertaining. The third level offers a luxurious primary suite with two custom closets and a spa-like en-suite bath, along with an additional bedroom that also features its own en-suite bath and custom closet. On the top floor, you’ll find a sunny and versatile loft level with a full bedroom—including a walk-in closet—an additional full bath, and a flex room that works beautifully as a den, playroom, home gym, or second living area. This level also opens to a private rooftop deck—your own quiet retreat above it all. Additional updates include new carpet (2022), ceiling fans (2022), custom closet systems (2022) in three bedrooms, pantry, and laundry, updated blinds (2019), and fresh interior paint throughout the home (2022). This home is within walking distance of Hanover Hills Elementary School and Thomas Viaduct Middle School. With its thoughtful design, modern upgrades, and access to amazing community amenities, this home is the perfect combination of comfort, convenience, and lifestyle. Don’t miss your chance to make it yours!
Listing Agent
(302) 593-7338 dawn@cornerhouserealty.com Corner House Realty License #5011440 Listed on: 10/15/2025

Townhouse Details
Home Type
- Townhome
Est. Annual Taxes
- $6,991
Year Built
- Built in 2019
HOA Fees
- $192 Monthly HOA Fees
Parking
- 1 Car Direct Access Garage
- 1 Driveway Space
- Rear-Facing Garage
Home Design
- Contemporary Architecture
- Brick Exterior Construction
Interior Spaces
- 2,670 Sq Ft Home
- Property has 4 Levels
- Open Floorplan
- Entrance Foyer
- Family Room Off Kitchen
- Combination Kitchen and Dining Room
- Exterior Cameras
- Kitchen Island
Flooring
- Engineered Wood
- Carpet
- Ceramic Tile
Bedrooms and Bathrooms
- Main Floor Bedroom
Laundry
- Laundry Room
- Laundry on main level
Eco-Friendly Details
- Energy-Efficient Appliances
- Home Energy Management
Utilities
- Forced Air Heating and Cooling System
- 60+ Gallon Tank
Additional Features
- Deck
- 1,080 Sq Ft Lot
Listing and Financial Details
- Tax Lot 369
- Assessor Parcel Number 1401600385
- $562 Front Foot Fee per year
Community Details
Overview
- Association fees include common area maintenance, health club, pool(s), recreation facility, snow removal, trash, lawn maintenance
- Spring Dale Folly Bridge And Oxford Square HOA
- Oxford Square Subdivision, Lennar Floorplan
- Property Manager
Amenities
- Common Area
- Recreation Room
Recreation
- Fitness Center
- Community Pool
- Jogging Path
Map
Home Values in the Area
Average Home Value in this Area
Tax History
| Year | Tax Paid | Tax Assessment Tax Assessment Total Assessment is a certain percentage of the fair market value that is determined by local assessors to be the total taxable value of land and additions on the property. | Land | Improvement |
|---|---|---|---|---|
| 2025 | $6,577 | $496,967 | $0 | $0 |
| 2024 | $6,577 | $464,433 | $0 | $0 |
| 2023 | $6,221 | $431,900 | $135,000 | $296,900 |
| 2022 | $6,117 | $424,633 | $0 | $0 |
| 2021 | $5,960 | $417,367 | $0 | $0 |
| 2020 | $5,908 | $410,100 | $140,000 | $270,100 |
| 2019 | $1,586 | $110,000 | $110,000 | $0 |
| 2018 | $1,239 | $110,000 | $110,000 | $0 |
Property History
| Date | Event | Price | List to Sale | Price per Sq Ft | Prior Sale |
|---|---|---|---|---|---|
| 11/04/2025 11/04/25 | Pending | -- | -- | -- | |
| 10/15/2025 10/15/25 | For Sale | $549,900 | +11.1% | $206 / Sq Ft | |
| 11/05/2021 11/05/21 | Sold | $495,000 | -2.0% | $187 / Sq Ft | View Prior Sale |
| 09/25/2021 09/25/21 | Pending | -- | -- | -- | |
| 08/28/2021 08/28/21 | Price Changed | $505,000 | -1.9% | $190 / Sq Ft | |
| 08/05/2021 08/05/21 | Price Changed | $515,000 | -1.9% | $194 / Sq Ft | |
| 07/19/2021 07/19/21 | For Sale | $525,000 | -- | $198 / Sq Ft |
Purchase History
| Date | Type | Sale Price | Title Company |
|---|---|---|---|
| Deed | $495,000 | Universal Title | |
| Deed | $435,465 | Calatlantic Title Of Md Inc |
Mortgage History
| Date | Status | Loan Amount | Loan Type |
|---|---|---|---|
| Open | $396,000 | VA | |
| Previous Owner | $449,835 | VA |
Source: Bright MLS
MLS Number: MDHW2060810
APN: 01-600385
- 7172 Banbury Dr
- 6716 Cozy Ln
- 7505 Ledgers Way
- 7035 Southmoor St
- 7583 Marston Way
- 7029 Southmoor St
- 6625 Latrobe Falls Unit 88
- 6625 Melrose Ave
- 6509 Tristan Ln
- 6354 Loudon Ave
- 7000 Ducketts Ln
- 6784 Ducketts Ln
- 6600 Ducketts Ln
- 7147 Ohio Ave
- 6206 Ducketts Ln
- 7365 Race Rd
- 7143 Race Rd
- 6745 Goshen Hunt Rd
- 6060 Hanover Rd
- 6557 Elderberry Ct

