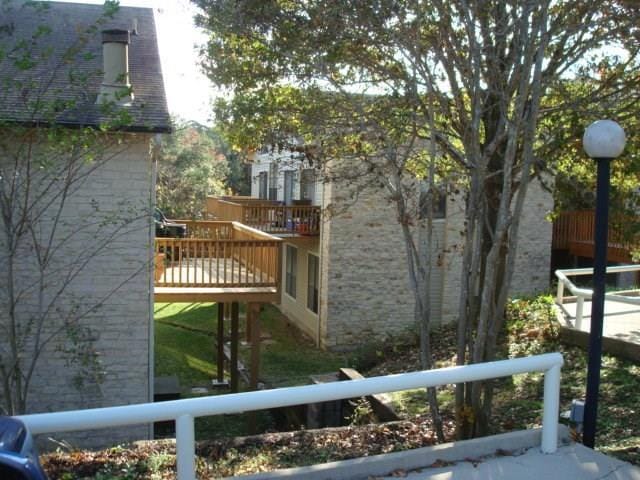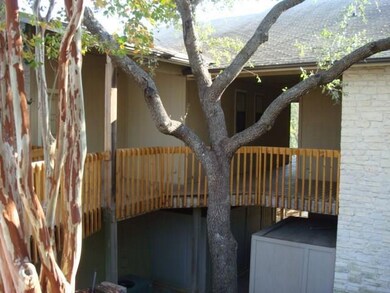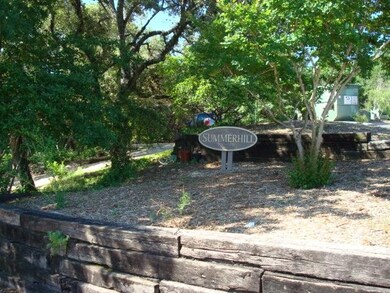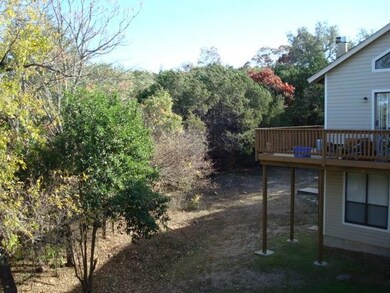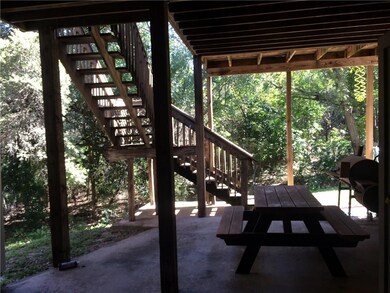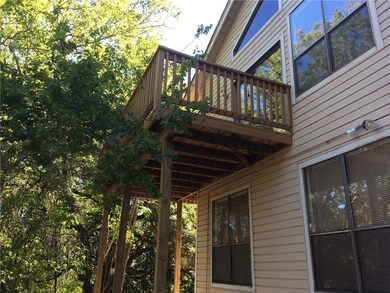7107 Silver Dale Dr Unit A Austin, TX 78736
West Oak Hill NeighborhoodHighlights
- Mature Trees
- Tile Flooring
- Dogs and Cats Allowed
- Patton Elementary School Rated A-
- Central Heating and Cooling System
- South Facing Home
About This Home
Townhouse in Oak Hill with additional storage shed. Open living with corner fireplace and huge deck. Washer/dryer connections, living, kitchen with pantry on top floor. Two bedrooms and full bath downstairs. Really a unique place tucked in the greenbelt. Private Patio. Pet allowed, no aggressive dogs please. Owner SQF calculation based on tax record. Tenant's agent must accompany on showing. Agents: please see MLS attached for instruction. if send the apps by email: pleas combine in one PDF include ID and pay stubs for fast processing
Listing Agent
Robinson Co., REALTORS Brokerage Phone: (512) 892-2000 License #0689395 Listed on: 06/20/2025
Co-Listing Agent
Robinson Co., REALTORS Brokerage Phone: (512) 892-2000 License #0307053
Property Details
Home Type
- Multi-Family
Est. Annual Taxes
- $12,991
Year Built
- Built in 1983
Lot Details
- 0.43 Acre Lot
- South Facing Home
- Mature Trees
Home Design
- Quadruplex
- Slab Foundation
Interior Spaces
- 4,296 Sq Ft Home
- 2-Story Property
- Living Room with Fireplace
- Fire and Smoke Detector
Kitchen
- Electric Range
- Free-Standing Range
- Dishwasher
- Disposal
Flooring
- Tile
- Vinyl
Bedrooms and Bathrooms
- 2 Bedrooms
Parking
- 2 Parking Spaces
- Outside Parking
Schools
- Oak Hill Elementary School
- Small Middle School
- Bowie High School
Utilities
- Central Heating and Cooling System
Listing and Financial Details
- Security Deposit $1,495
- Tenant pays for all utilities
- The owner pays for common area maintenance, taxes
- Renewal Option
- $50 Application Fee
- Assessor Parcel Number 04084006020000
- Tax Block N
Community Details
Overview
- 4 Units
- Scenic Brook West Sec 02 Ph 02 Subdivision
- Property managed by RobinsonCo., Realtors
Pet Policy
- Pet Size Limit
- Pet Deposit $300
- Dogs and Cats Allowed
- Breed Restrictions
Map
Source: Unlock MLS (Austin Board of REALTORS®)
MLS Number: 1284856
APN: 311976
- 7000 Scenic Brook Dr
- 7500 Dawn Hill Cir
- 7005 Taruca Ln
- 6821 Wolfcreek Pass Unit 12
- 6821 Wolfcreek Pass Unit 15
- 6821 Wolfcreek Pass Unit 2
- 7100 Harvest Trail Dr
- 6615 La Concha Pass
- 8002 Little Deer Crossing
- 6608 Breezy Pass
- 7313 Rimcrest Cove Unit A2
- 8004 Red Willow Dr
- 8006 Red Willow Dr
- 7905 Flintstone Cove
- 6710 Telluride Trail
- 7301 Scenic Brook Dr
- 7500 Shadowridge Run Unit 47
- 7501 Shadowridge Run Unit 103
- 7501 Shadowridge Run Unit 104
- 6906 Chinook Dr
