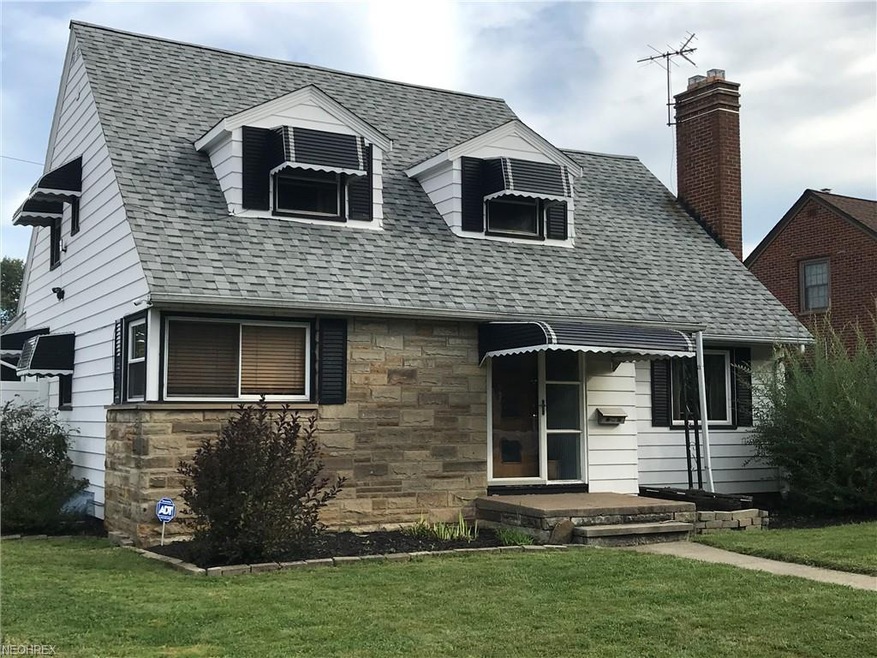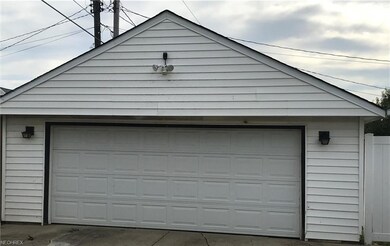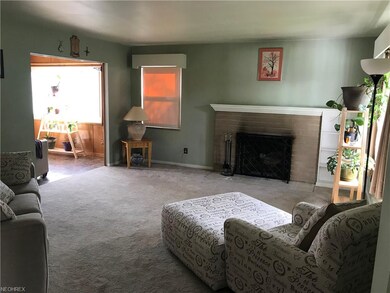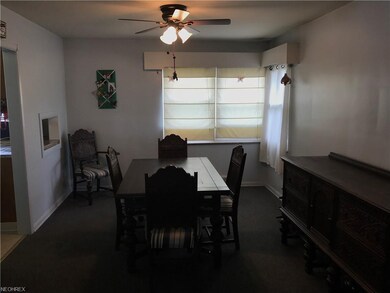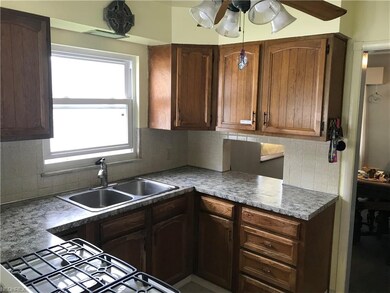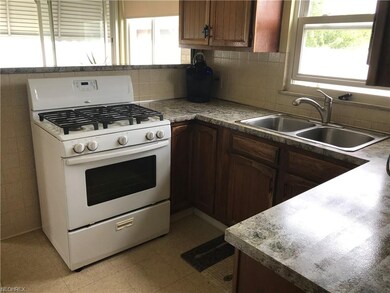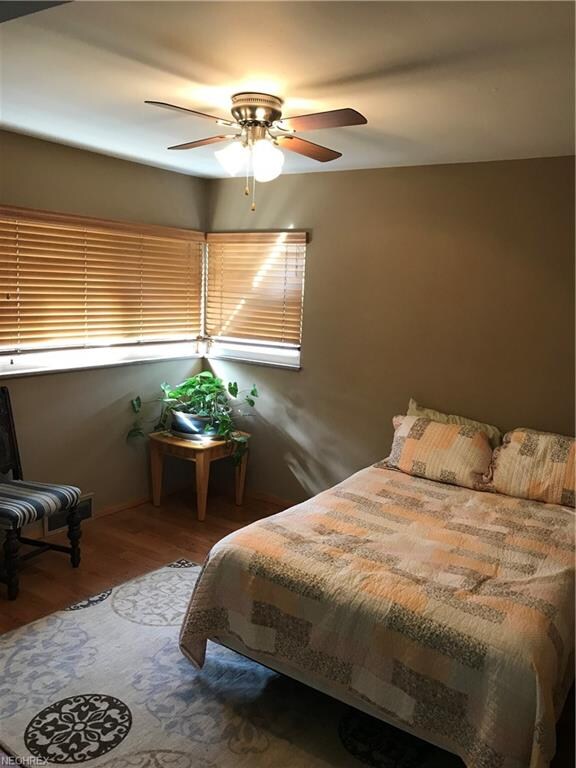
7108 Brookside Dr Cleveland, OH 44144
Old Brooklyn NeighborhoodHighlights
- Cape Cod Architecture
- Community Pool
- Community Playground
- 1 Fireplace
- 2 Car Detached Garage
- Park
About This Home
As of March 2019Very desirable Old Brooklyn neighborhood. Spacious 4 bedroom 1 1/2 bath Cape. First floor bedroom can be an office. Large dining and family room. Wood burning fireplace. Most new windows. Newer roof. Basement is partially finished. Upstairs has New full bath and nice hardwood floors. Easy to show. Use CSS link.
Last Agent to Sell the Property
OwnerLand Realty, Inc. License #387677 Listed on: 09/25/2018

Home Details
Home Type
- Single Family
Est. Annual Taxes
- $2,485
Year Built
- Built in 1951
Lot Details
- 6,499 Sq Ft Lot
- Lot Dimensions are 50x130
- South Facing Home
- Property is Fully Fenced
- Privacy Fence
- Vinyl Fence
Parking
- 2 Car Detached Garage
Home Design
- Cape Cod Architecture
- Asphalt Roof
- Stone Siding
Interior Spaces
- 1.5-Story Property
- 1 Fireplace
- Partially Finished Basement
- Basement Fills Entire Space Under The House
- Range
Bedrooms and Bathrooms
- 4 Bedrooms
Utilities
- Forced Air Heating System
- Heating System Uses Gas
Listing and Financial Details
- Assessor Parcel Number 013-12-115
Community Details
Recreation
- Community Playground
- Community Pool
- Park
Additional Features
- Ridgewood Manor Community
- Shops
Ownership History
Purchase Details
Home Financials for this Owner
Home Financials are based on the most recent Mortgage that was taken out on this home.Purchase Details
Purchase Details
Home Financials for this Owner
Home Financials are based on the most recent Mortgage that was taken out on this home.Purchase Details
Similar Homes in Cleveland, OH
Home Values in the Area
Average Home Value in this Area
Purchase History
| Date | Type | Sale Price | Title Company |
|---|---|---|---|
| Warranty Deed | $122,500 | Newman Title | |
| Interfamily Deed Transfer | -- | Attorney | |
| Survivorship Deed | $114,000 | City Title Company | |
| Deed | -- | -- |
Mortgage History
| Date | Status | Loan Amount | Loan Type |
|---|---|---|---|
| Open | $7,142 | New Conventional | |
| Open | $120,280 | FHA | |
| Previous Owner | $91,200 | No Value Available |
Property History
| Date | Event | Price | Change | Sq Ft Price |
|---|---|---|---|---|
| 08/17/2025 08/17/25 | For Sale | $250,000 | +104.1% | $162 / Sq Ft |
| 03/14/2019 03/14/19 | Sold | $122,500 | -5.7% | $51 / Sq Ft |
| 01/25/2019 01/25/19 | Pending | -- | -- | -- |
| 09/27/2018 09/27/18 | For Sale | $129,900 | -- | $54 / Sq Ft |
Tax History Compared to Growth
Tax History
| Year | Tax Paid | Tax Assessment Tax Assessment Total Assessment is a certain percentage of the fair market value that is determined by local assessors to be the total taxable value of land and additions on the property. | Land | Improvement |
|---|---|---|---|---|
| 2024 | $3,683 | $56,175 | $12,285 | $43,890 |
| 2023 | $3,072 | $40,500 | $8,680 | $31,820 |
| 2022 | $3,054 | $40,500 | $8,680 | $31,820 |
| 2021 | $3,024 | $40,500 | $8,680 | $31,820 |
| 2020 | $2,712 | $31,400 | $6,720 | $24,680 |
| 2019 | $2,507 | $89,700 | $19,200 | $70,500 |
| 2018 | $2,482 | $31,400 | $6,720 | $24,680 |
| 2017 | $2,485 | $30,140 | $5,880 | $24,260 |
| 2016 | $2,466 | $30,140 | $5,880 | $24,260 |
| 2015 | $2,527 | $30,140 | $5,880 | $24,260 |
| 2014 | $2,527 | $30,770 | $5,990 | $24,780 |
Agents Affiliated with this Home
-
Paula Ramirez

Seller's Agent in 2025
Paula Ramirez
EXP Realty, LLC.
(216) 972-7862
33 in this area
312 Total Sales
-
Biagio Savarino
B
Seller's Agent in 2019
Biagio Savarino
OwnerLand Realty, Inc.
(216) 299-2828
16 Total Sales
-
Cindy Fisher

Buyer's Agent in 2019
Cindy Fisher
2000 Professional Realty
(216) 299-0934
7 in this area
73 Total Sales
Map
Source: MLS Now
MLS Number: 4040337
APN: 013-12-115
- 7010 Woodhaven Ave
- 6408 Dellbank Dr
- 6018 Brookside Dr
- 4090 Ridgeview Rd
- 4180 W 58th St
- 4247 Brookway Ln
- 4215 W 58th St
- 4122 W 57th St
- 4241 W 58th St
- 4267 W 58th St
- 4341 W 58th St
- 8209 Russell Ln
- 8258 Russell Ln
- 4109 W 50th St
- 4091 Apple Creek Dr
- 4116 Apple Creek Dr
- 4212 W 48th St
- 4373 W 52nd St
- 4459 W 56th St
- 4424 W 53rd St
