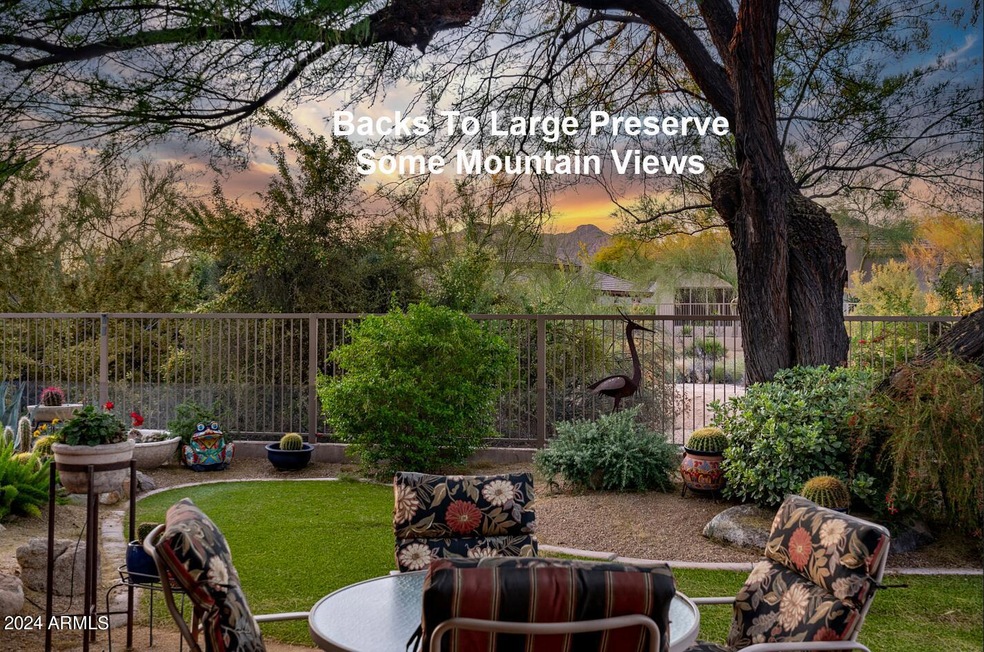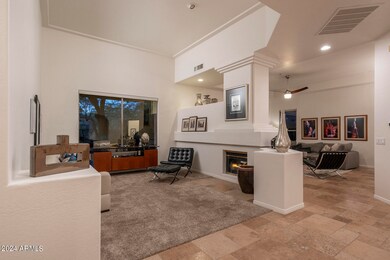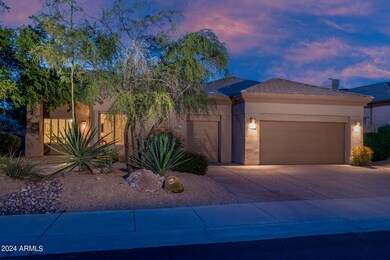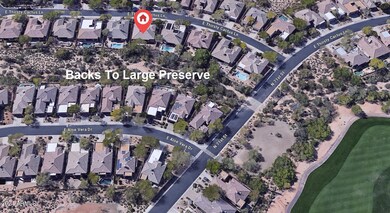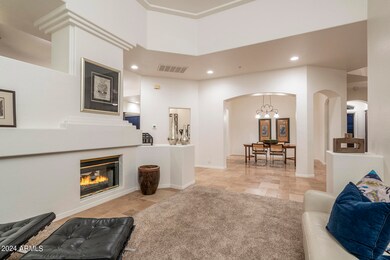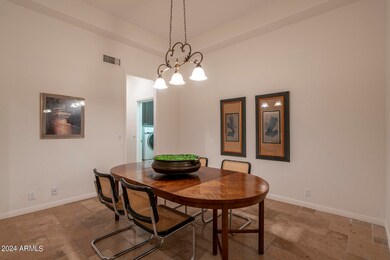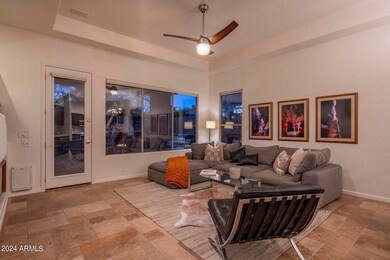
7108 E Thirsty Cactus Ln Scottsdale, AZ 85266
Boulders NeighborhoodHighlights
- Golf Course Community
- Fitness Center
- Family Room with Fireplace
- Black Mountain Elementary School Rated A-
- Gated with Attendant
- Private Yard
About This Home
As of July 2024This lovingly maintained custom 3 Bedroom 2.5 Bath Luna model is located on a Private N/S lot that backs to a large natural preserve area and has some mountain views. Buyers love the Luna model because the open floorplan has the large cook's kitchen that has tons of cabinets and breakfast bar and is combined with the family room, a large master Bedroom and Bath AND closet, an ENSUITE SECOND BEDROOM SPLIT AWAY FROM THE MASTER, a big 3rd bedroom or den, a powder room, and 3 STALL GARAGE. This one has an ENLARGED MASTER CLOSET and custom updated master bath, 3 year old Roof, and a 4-year-old HVAC unit. The outdoor living is lush, private and quiet with low maintenance synthetic turf, an enlarged patio area for entertaining, and a cozy natural gas Kiva for cool winter evenings, backing onto to a large natural preserve with lush Sonoran desert. Other updates and features include: Oversized Lot. Exposed aggregate Drives. and patios. Stone floor in Versailles pattern. Plantation Shutters. Crown Moulding. Large Primary Closet, Sound system throughout, Tray Ceilings, Natural Gas Kiva with banco seating, two way interior fireplace, Stainless Steel Appliances, Large Laundry with Sink and Commercial Grade Washer/ Dryer, Garage Storage, Water Softener, Large Window over kitchen sink and Breakfast nook,,Updated Primary Bath, Peek Through Mountain Views, Low Maintenance Synthetic Turf, Lush Landscaping, Stuccoed Backyard Fences, Backs to large preserve and MUCH MORE
Home Details
Home Type
- Single Family
Est. Annual Taxes
- $3,052
Year Built
- Built in 1995
Lot Details
- 8,895 Sq Ft Lot
- Desert faces the front and back of the property
- Wrought Iron Fence
- Artificial Turf
- Front and Back Yard Sprinklers
- Sprinklers on Timer
- Private Yard
HOA Fees
Parking
- 2.5 Car Garage
- Garage Door Opener
Home Design
- Roof Updated in 2021
- Wood Frame Construction
- Tile Roof
- Stucco
Interior Spaces
- 2,515 Sq Ft Home
- 1-Story Property
- Ceiling Fan
- Two Way Fireplace
- Gas Fireplace
- Solar Screens
- Family Room with Fireplace
- 2 Fireplaces
Kitchen
- Eat-In Kitchen
- Breakfast Bar
- Built-In Microwave
Flooring
- Carpet
- Stone
Bedrooms and Bathrooms
- 3 Bedrooms
- Remodeled Bathroom
- Primary Bathroom is a Full Bathroom
- 2.5 Bathrooms
- Dual Vanity Sinks in Primary Bathroom
- Bathtub With Separate Shower Stall
Outdoor Features
- Covered patio or porch
- Outdoor Fireplace
Schools
- Black Mountain Elementary School
- Sonoran Trails Middle School
- Cactus Shadows High School
Utilities
- Central Air
- Heating System Uses Natural Gas
- High Speed Internet
- Cable TV Available
Listing and Financial Details
- Tax Lot 48
- Assessor Parcel Number 216-50-440
Community Details
Overview
- Association fees include ground maintenance, street maintenance
- Tcc Association, Phone Number (480) 488-3456
- Tca Association, Phone Number (480) 595-7533
- Association Phone (480) 595-7533
- Built by Del Webb
- Terravita Subdivision, Luna Floorplan
Recreation
- Golf Course Community
- Tennis Courts
- Pickleball Courts
- Fitness Center
- Heated Community Pool
- Community Spa
- Bike Trail
Additional Features
- Recreation Room
- Gated with Attendant
Ownership History
Purchase Details
Home Financials for this Owner
Home Financials are based on the most recent Mortgage that was taken out on this home.Purchase Details
Purchase Details
Home Financials for this Owner
Home Financials are based on the most recent Mortgage that was taken out on this home.Purchase Details
Home Financials for this Owner
Home Financials are based on the most recent Mortgage that was taken out on this home.Purchase Details
Home Financials for this Owner
Home Financials are based on the most recent Mortgage that was taken out on this home.Purchase Details
Home Financials for this Owner
Home Financials are based on the most recent Mortgage that was taken out on this home.Map
Similar Homes in the area
Home Values in the Area
Average Home Value in this Area
Purchase History
| Date | Type | Sale Price | Title Company |
|---|---|---|---|
| Special Warranty Deed | -- | None Listed On Document | |
| Warranty Deed | $1,000,000 | Chicago Title Agency | |
| Cash Sale Deed | $500,000 | Fidelity National Title Agen | |
| Warranty Deed | $468,500 | Grand Canyon Title Agency In | |
| Warranty Deed | $285,000 | Security Title Agency | |
| Warranty Deed | $305,081 | First American Title | |
| Warranty Deed | -- | First American Title |
Mortgage History
| Date | Status | Loan Amount | Loan Type |
|---|---|---|---|
| Previous Owner | $333,000 | New Conventional | |
| Previous Owner | $328,000 | Unknown | |
| Previous Owner | $374,800 | New Conventional | |
| Previous Owner | $200,000 | Unknown | |
| Previous Owner | $150,000 | New Conventional | |
| Previous Owner | $125,000 | New Conventional |
Property History
| Date | Event | Price | Change | Sq Ft Price |
|---|---|---|---|---|
| 07/18/2024 07/18/24 | Sold | $1,000,000 | -4.8% | $398 / Sq Ft |
| 06/27/2024 06/27/24 | Pending | -- | -- | -- |
| 06/03/2024 06/03/24 | For Sale | $1,050,000 | +110.0% | $417 / Sq Ft |
| 06/12/2013 06/12/13 | Sold | $500,000 | -2.0% | $199 / Sq Ft |
| 05/28/2013 05/28/13 | Pending | -- | -- | -- |
| 05/23/2013 05/23/13 | For Sale | $510,000 | -- | $203 / Sq Ft |
Tax History
| Year | Tax Paid | Tax Assessment Tax Assessment Total Assessment is a certain percentage of the fair market value that is determined by local assessors to be the total taxable value of land and additions on the property. | Land | Improvement |
|---|---|---|---|---|
| 2025 | $3,191 | $57,946 | -- | -- |
| 2024 | $3,052 | $55,187 | -- | -- |
| 2023 | $3,052 | $71,230 | $14,240 | $56,990 |
| 2022 | $2,940 | $53,460 | $10,690 | $42,770 |
| 2021 | $3,193 | $49,500 | $9,900 | $39,600 |
| 2020 | $3,136 | $47,330 | $9,460 | $37,870 |
| 2019 | $3,042 | $46,980 | $9,390 | $37,590 |
| 2018 | $2,958 | $45,270 | $9,050 | $36,220 |
| 2017 | $2,849 | $44,870 | $8,970 | $35,900 |
| 2016 | $2,837 | $42,480 | $8,490 | $33,990 |
| 2015 | $2,682 | $35,580 | $7,110 | $28,470 |
Source: Arizona Regional Multiple Listing Service (ARMLS)
MLS Number: 6712611
APN: 216-50-440
- 7056 E Mighty Saguaro Way
- 32427 N 71st Way
- 7169 E Bramble Berry Ln
- 6996 E Mighty Saguaro Way
- 32771 N 70th St
- 7111 E Sienna Bouquet Place
- 6966 E Bramble Berry Ln
- 32835 N 70th St
- 7106 E Sienna Bouquet Place
- 6939 E Bramble Berry Ln
- 7025 E Ashler Hills Dr
- 7105 E Hibiscus Way
- XXXXX N 57th St
- 6888 E Mighty Saguaro Way
- 32627 N 70th St
- 6945 E Ashler Hills Dr
- 7214 E Calle Primera Vista
- 32472 N 68th Place
- 32868 N 69th St
- 7221 E Eclipse Dr
