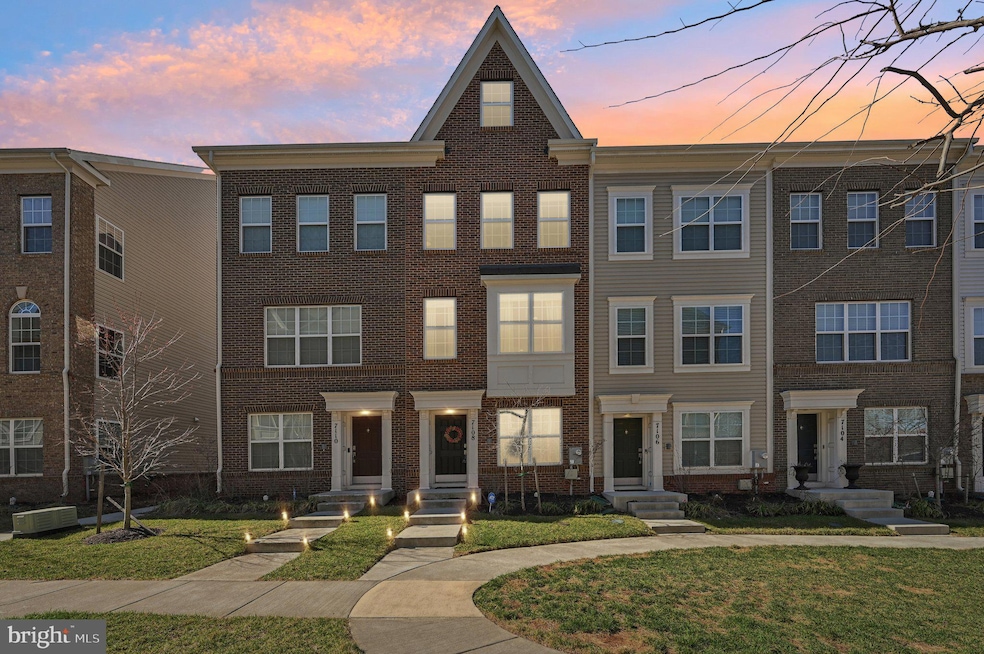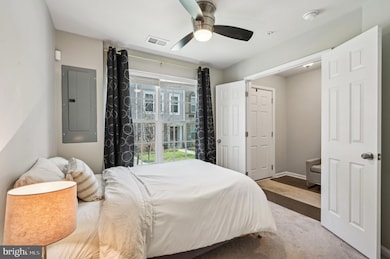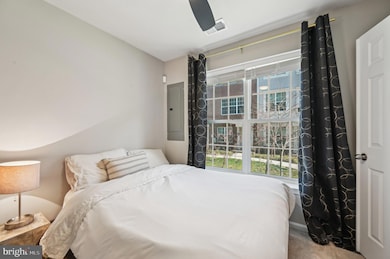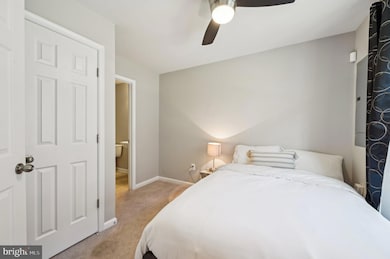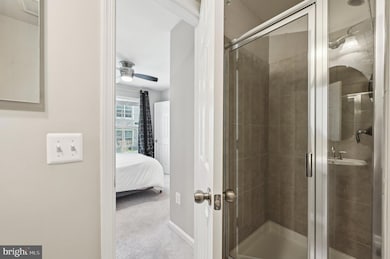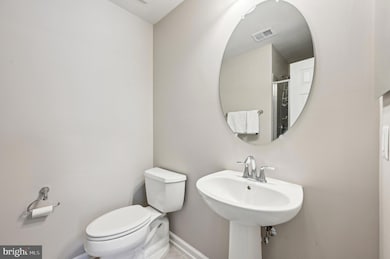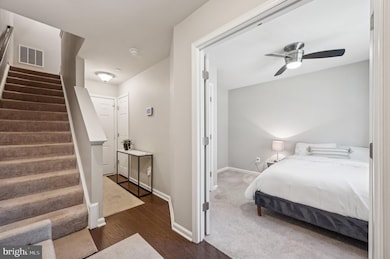
7108 Rowlock Alley Beltsville, MD 20705
Konterra NeighborhoodHighlights
- Fitness Center
- Open Floorplan
- Community Lake
- Gourmet Kitchen
- Colonial Architecture
- Clubhouse
About This Home
As of July 2025Stunning Modern Home in Beltsville - Built in 2020
Welcome to 7108 Rowlock Alley, a three-story home crafted with contemporary elegance and designed for a comfortable lifestyle. Located in the community of Brick Yard Station, this remarkable 3-bedroom, 3.5-bathroom home offers a perfect blend of luxury and convenience.
Step into a bright and airy space featuring large windows flooding the home with natural light. The main level boasts a well-appointed bedroom and a full bath, ideal for guests or a home office.
Ascend to the luxurious the first upper level to discover a gourmet kitchen that will delight any culinary enthusiast. The centerpiece is a stunning kitchen island adorned with quartz countertops, surrounded by high-end cabinetry for all your storage needs. On opposite ends of the kitchen island are a formal living room and formal dining room, perfect for hosting memorable gatherings. A powder room on this level adds an extra touch of convenience. Step out onto the spacious deck for serene evenings or a coffee in the morning.
On the top level, you’ll find two generously sized bedrooms, each with its own en suite bathroom ensuring privacy and comfort for everyone in the home. Additionally, full-sized stackable laundry machines are conveniently located on this level, making home laundry a breeze.
This exquisite home, with its modern features and thoughtful design, offers an astonishing living experience.Enjoy the convenience of your own 1-car attached garage, keeping your vehicle secure and providing additional storage. Don’t miss your chance to make this your future home. Schedule a tour today and envision yourself in this ultimate gem!
Last Agent to Sell the Property
Long & Foster Real Estate, Inc. License #644275 Listed on: 03/21/2025

Townhouse Details
Home Type
- Townhome
Est. Annual Taxes
- $5,413
Year Built
- Built in 2020
Lot Details
- 880 Sq Ft Lot
- Sprinkler System
- Property is in excellent condition
HOA Fees
- $130 Monthly HOA Fees
Parking
- 1 Car Attached Garage
- Rear-Facing Garage
Home Design
- Colonial Architecture
- Slab Foundation
- Frame Construction
- Architectural Shingle Roof
Interior Spaces
- 1,628 Sq Ft Home
- Property has 3 Levels
- Open Floorplan
- Ceiling Fan
- Recessed Lighting
- Laundry on upper level
Kitchen
- Gourmet Kitchen
- Kitchen Island
- Upgraded Countertops
Flooring
- Wood
- Carpet
Bedrooms and Bathrooms
- Walk-In Closet
Schools
- Vansville Elementary School
- Martin Luther King Jr. Middle School
- Laurel High School
Utilities
- Forced Air Heating and Cooling System
- Electric Water Heater
Listing and Financial Details
- Tax Lot 517
- Assessor Parcel Number 17105627834
Community Details
Overview
- $500 Capital Contribution Fee
- Association fees include pool(s), recreation facility, snow removal, pest control, management, common area maintenance
- Brickyard HOA
- Brick Yard Station Subdivision
- Community Lake
Amenities
- Common Area
- Clubhouse
- Community Center
- Party Room
Recreation
- Fitness Center
- Community Pool
- Jogging Path
Ownership History
Purchase Details
Home Financials for this Owner
Home Financials are based on the most recent Mortgage that was taken out on this home.Purchase Details
Home Financials for this Owner
Home Financials are based on the most recent Mortgage that was taken out on this home.Similar Homes in Beltsville, MD
Home Values in the Area
Average Home Value in this Area
Purchase History
| Date | Type | Sale Price | Title Company |
|---|---|---|---|
| Deed | $445,000 | First American Title Insurance | |
| Deed | $358,165 | Lennar Title Inc |
Mortgage History
| Date | Status | Loan Amount | Loan Type |
|---|---|---|---|
| Open | $215,000 | New Conventional | |
| Previous Owner | $340,257 | New Conventional |
Property History
| Date | Event | Price | Change | Sq Ft Price |
|---|---|---|---|---|
| 07/10/2025 07/10/25 | Sold | $480,000 | 0.0% | $295 / Sq Ft |
| 05/20/2025 05/20/25 | For Sale | $480,000 | 0.0% | $295 / Sq Ft |
| 05/05/2025 05/05/25 | Off Market | $480,000 | -- | -- |
| 03/21/2025 03/21/25 | For Sale | $480,000 | +7.9% | $295 / Sq Ft |
| 08/21/2023 08/21/23 | Sold | $445,000 | +1.5% | $287 / Sq Ft |
| 07/23/2023 07/23/23 | Pending | -- | -- | -- |
| 07/19/2023 07/19/23 | For Sale | $438,500 | -- | $283 / Sq Ft |
Tax History Compared to Growth
Tax History
| Year | Tax Paid | Tax Assessment Tax Assessment Total Assessment is a certain percentage of the fair market value that is determined by local assessors to be the total taxable value of land and additions on the property. | Land | Improvement |
|---|---|---|---|---|
| 2024 | $5,792 | $364,333 | $0 | $0 |
| 2023 | $5,224 | $350,167 | $0 | $0 |
| 2022 | $5,014 | $336,000 | $100,000 | $236,000 |
| 2021 | $4,838 | $324,200 | $0 | $0 |
| 2020 | $298 | $18,700 | $18,700 | $0 |
| 2019 | $268 | $18,700 | $18,700 | $0 |
Agents Affiliated with this Home
-
Sven Skarie

Seller's Agent in 2025
Sven Skarie
Long & Foster
(314) 803-2406
2 in this area
148 Total Sales
-
Casey Taylor

Buyer's Agent in 2025
Casey Taylor
Hyatt & Company Real Estate, LLC
(410) 274-6565
1 in this area
4 Total Sales
-
Robbie Shapiro

Seller's Agent in 2023
Robbie Shapiro
Long & Foster
(301) 404-9443
1 in this area
11 Total Sales
-
Marcy Gaines

Buyer's Agent in 2023
Marcy Gaines
Century 21 New Millennium
(443) 790-2026
1 in this area
78 Total Sales
Map
Source: Bright MLS
MLS Number: MDPG2145354
APN: 10-5627834
- 12521 Honey Locust Way
- 7106 Masonry Alley
- 12526 Adobe Alley
- 12807 Rustic Rock Ln
- 12817 Rustic Rock Ln
- 7510 Burdette Way
- 7316 Bramblebush Terrace
- 7716 Blue Point Ave
- 13401 Belle Chasse Blvd
- 13501 Belle Chasse Blvd Unit 414
- 13501 Belle Chasse Blvd Unit 314
- 13501 Belle Chasse Blvd Unit 113
- 11901 Ellington Dr
- 11905 Ellington Dr
- 13801 Belle Chasse Blvd
- 11777 Old Baltimore Pike
- 8413 Snowden Oaks Place
- 0 Larchdale Rd Unit MDPG2054450
- 8406 Snowden Loop Ct
- 11714 Ellington Dr
