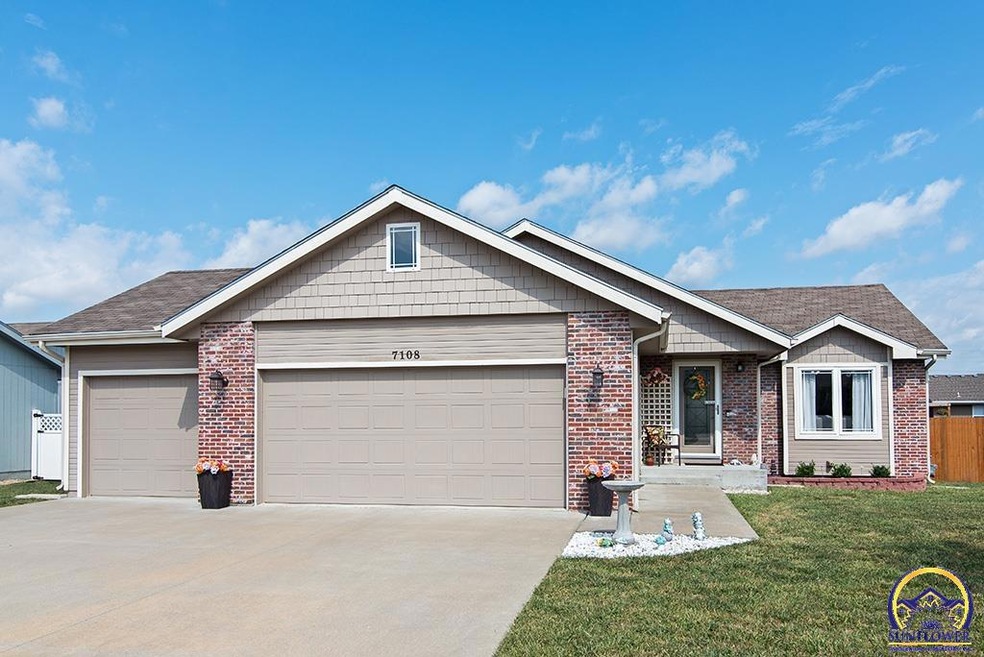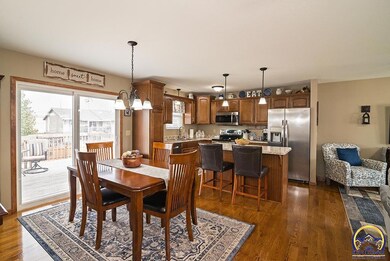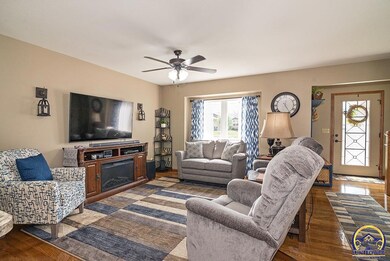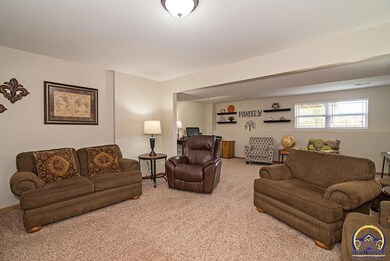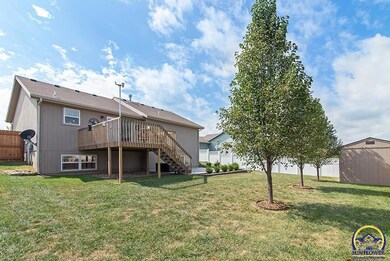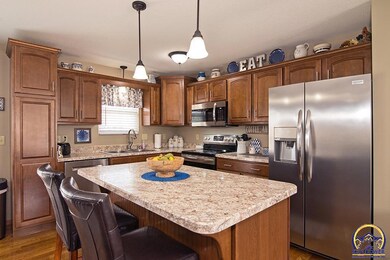
Last list price
7108 SW 18th St Topeka, KS 66615
3
Beds
3
Baths
1,147
Sq Ft
9,148
Sq Ft Lot
Highlights
- Deck
- Ranch Style House
- Eat-In Kitchen
- Washburn Rural High School Rated A-
- 3 Car Attached Garage
- Forced Air Heating and Cooling System
About This Home
As of November 2021Still feels like new with all the landscaping, fencing, oversized patio and window treatments installed. Great open floor plan with kitchen island. Main floor laundry with finished basement and large rec room. 3 car garage with a 2018 storage shed in the backyard.
Home Details
Home Type
- Single Family
Est. Annual Taxes
- $4,431
Year Built
- Built in 2014
Lot Details
- Wood Fence
- Paved or Partially Paved Lot
Parking
- 3 Car Attached Garage
Home Design
- Ranch Style House
- Frame Construction
- Composition Roof
- Stick Built Home
Interior Spaces
- Utility Room
- Laundry on main level
- Carpet
- Finished Basement
Kitchen
- Eat-In Kitchen
- Electric Range
- Microwave
- Dishwasher
- Disposal
Bedrooms and Bathrooms
- 3 Bedrooms
- 3 Bathrooms
Outdoor Features
- Deck
- Patio
Schools
- Wanamaker Elementary School
- Washburn Rural Middle School
- Washburn Rural High School
Utilities
- Forced Air Heating and Cooling System
- Gas Water Heater
Ownership History
Date
Name
Owned For
Owner Type
Purchase Details
Listed on
Sep 21, 2021
Closed on
Oct 7, 2021
Sold by
Wise W Allen W and Wise Rebecca L
Bought by
Turner Richard S and Turner Patricia M
Seller's Agent
Larry Northrop
Compass Kansas, LLC (Law)
Buyer's Agent
Darlene Eslick
Coldwell Banker American Home
List Price
$264,900
Current Estimated Value
Home Financials for this Owner
Home Financials are based on the most recent Mortgage that was taken out on this home.
Avg. Annual Appreciation
3.72%
Original Mortgage
$170,000
Outstanding Balance
$156,199
Interest Rate
2.88%
Mortgage Type
New Conventional
Estimated Equity
$153,346
Purchase Details
Listed on
Jan 17, 2014
Closed on
Apr 11, 2014
Sold by
Indel Corporation
Bought by
Wise W Allen and Wise Rebecca L
Seller's Agent
John Love
Countrywide Realty, Inc.
Buyer's Agent
Kurt Chrysler
Coldwell Banker American Home
List Price
$179,079
Home Financials for this Owner
Home Financials are based on the most recent Mortgage that was taken out on this home.
Avg. Annual Appreciation
5.58%
Original Mortgage
$70,000
Interest Rate
4.34%
Mortgage Type
New Conventional
Purchase Details
Closed on
Nov 28, 2007
Sold by
Indian Hills Land Development Corporatio
Bought by
Indel Corporation
Similar Homes in Topeka, KS
Create a Home Valuation Report for This Property
The Home Valuation Report is an in-depth analysis detailing your home's value as well as a comparison with similar homes in the area
Home Values in the Area
Average Home Value in this Area
Purchase History
| Date | Type | Sale Price | Title Company |
|---|---|---|---|
| Warranty Deed | -- | Lawyers Title Of Kansas Inc | |
| Warranty Deed | -- | Kansas Secured Title | |
| Warranty Deed | -- | Kansas Secured Title |
Source: Public Records
Mortgage History
| Date | Status | Loan Amount | Loan Type |
|---|---|---|---|
| Open | $170,000 | New Conventional | |
| Previous Owner | $15,000 | Credit Line Revolving | |
| Previous Owner | $70,000 | New Conventional |
Source: Public Records
Property History
| Date | Event | Price | Change | Sq Ft Price |
|---|---|---|---|---|
| 11/04/2021 11/04/21 | Sold | -- | -- | -- |
| 09/24/2021 09/24/21 | Pending | -- | -- | -- |
| 09/21/2021 09/21/21 | For Sale | $264,900 | +47.9% | $231 / Sq Ft |
| 04/17/2014 04/17/14 | Sold | -- | -- | -- |
| 03/18/2014 03/18/14 | Pending | -- | -- | -- |
| 01/16/2014 01/16/14 | For Sale | $179,079 | -- | $93 / Sq Ft |
Source: Sunflower Association of REALTORS®
Tax History Compared to Growth
Tax History
| Year | Tax Paid | Tax Assessment Tax Assessment Total Assessment is a certain percentage of the fair market value that is determined by local assessors to be the total taxable value of land and additions on the property. | Land | Improvement |
|---|---|---|---|---|
| 2025 | $6,030 | $34,476 | -- | -- |
| 2023 | $6,030 | $34,476 | $0 | $0 |
| 2022 | $5,448 | $30,510 | $0 | $0 |
| 2021 | $3,927 | $24,945 | $0 | $0 |
| 2020 | $4,431 | $23,757 | $0 | $0 |
| 2019 | $4,389 | $23,065 | $0 | $0 |
| 2018 | $3,374 | $22,393 | $0 | $0 |
| 2017 | $4,233 | $21,954 | $0 | $0 |
| 2014 | $1,514 | $13,930 | $0 | $0 |
Source: Public Records
Agents Affiliated with this Home
-

Seller's Agent in 2021
Larry Northrop
Compass Kansas, LLC (Law)
(785) 842-5115
372 Total Sales
-

Buyer's Agent in 2021
Darlene Eslick
Coldwell Banker American Home
(785) 414-0123
138 Total Sales
-
J
Seller's Agent in 2014
John Love
Countrywide Realty, Inc.
-

Buyer's Agent in 2014
Kurt Chrysler
Coldwell Banker American Home
(785) 969-7653
63 Total Sales
Map
Source: Sunflower Association of REALTORS®
MLS Number: 220838
APN: 143-06-0-40-09-005-000
Nearby Homes
- 7038 SW 17th Terrace
- 7116 SW 19th Ln
- 1627 SW Ancaster
- 6821 SW 17th St
- 2008 SW Broadview Dr
- 0000 SW Lowell Ln
- 7627 SW Lowell Ln
- 2140 SW Arvonia Place
- 6300 SW 21st Terrace
- 7631 SW 24th Terrace
- 7419 SW 26th Ct
- 2521 SW Windermere Ct
- 0000 SW 24th Terrace
- 1106 SW Red Oaks Ct
- 2324 SW Brookhaven Ln
- 2721 SW Herefordshire Rd
- 6541 SW 26th Ct
- 2700 SW Rother Rd
- 2542 SW Windslow Ct
- 6341 SW 25th St
