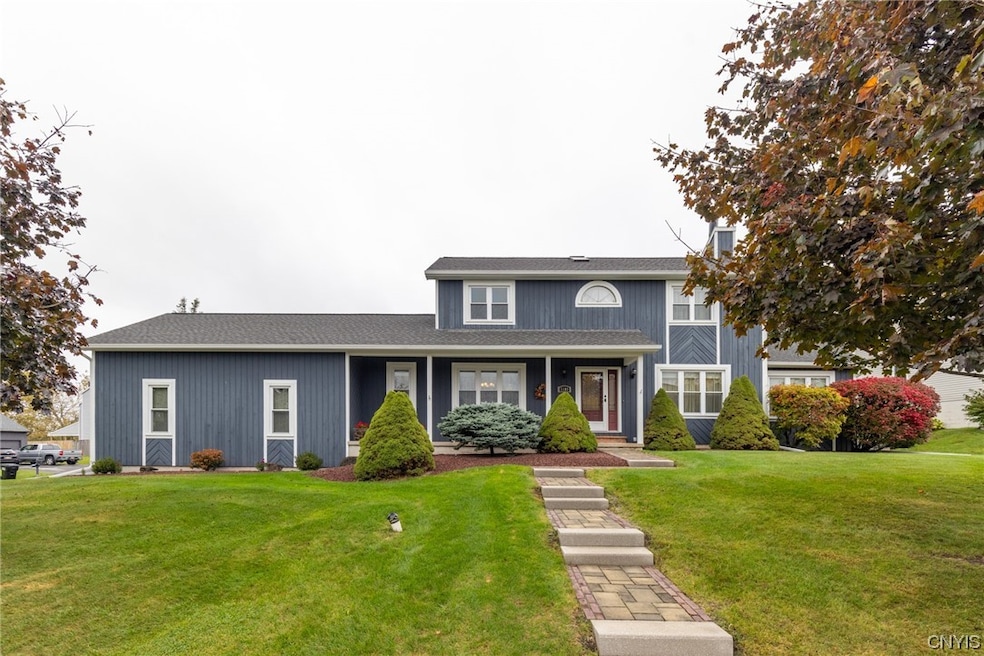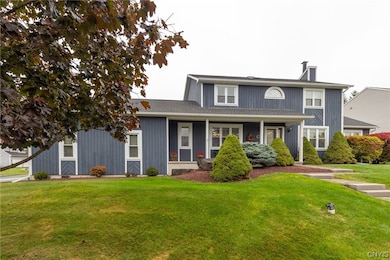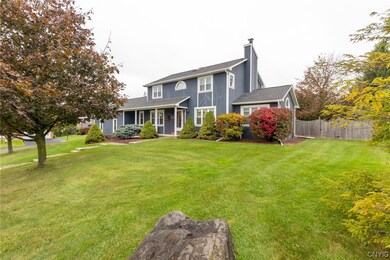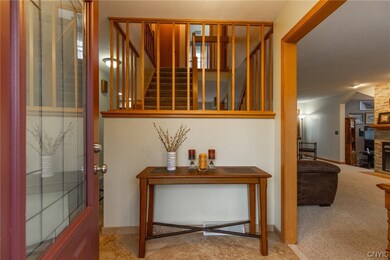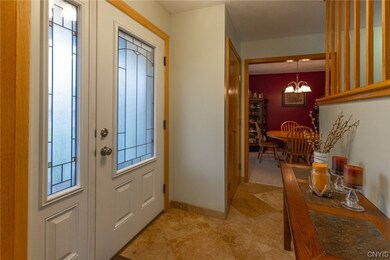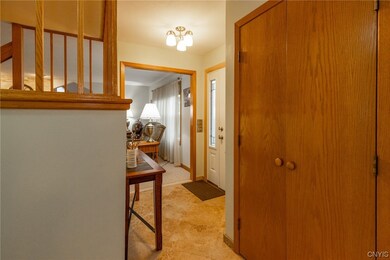
$349,900
- 4 Beds
- 4 Baths
- 2,235 Sq Ft
- 7299 Roumare Rd
- East Syracuse, NY
Welcome to this spacious 4-bedroom, 2.5-bath home located on a cul-de-sac in the East Syracuse-Minoa School District! The main level features a bright and inviting layout, including a kitchen that boasts granite countertops and plenty of space for cooking and gathering! A finished basement offers even more living space- perfect for a home office, gym, or playroom! The primary suite includes an
Mary Doody-Horton Coldwell Banker Prime Prop,Inc
