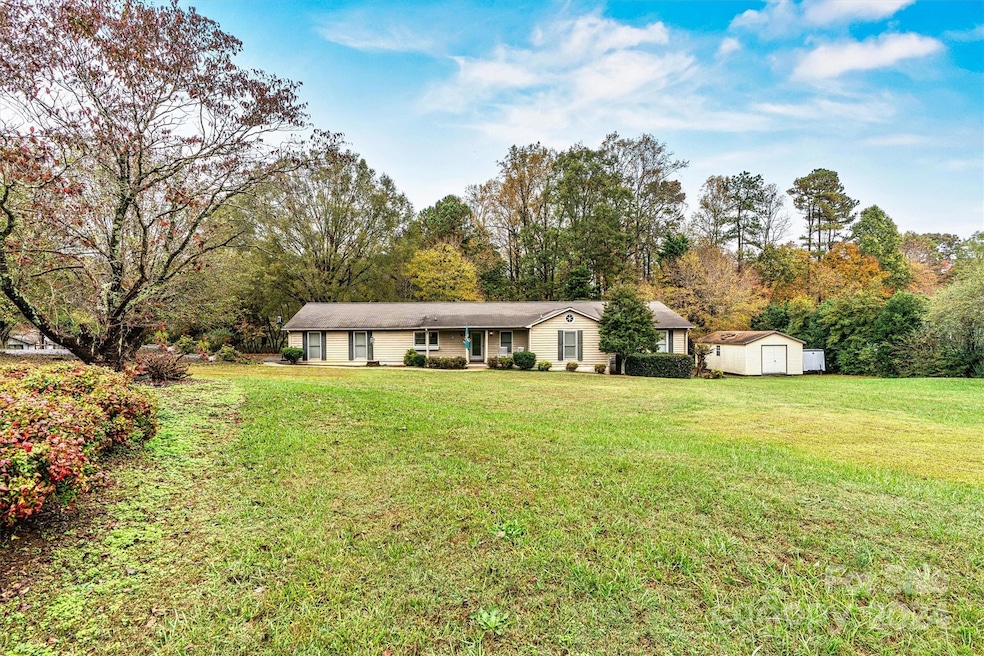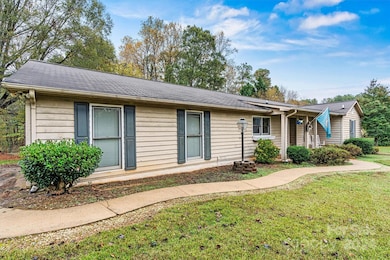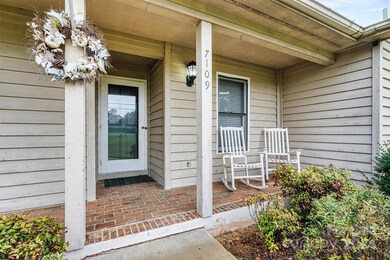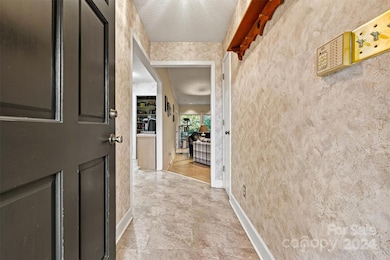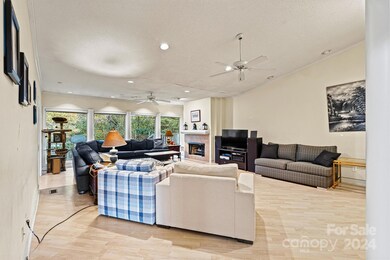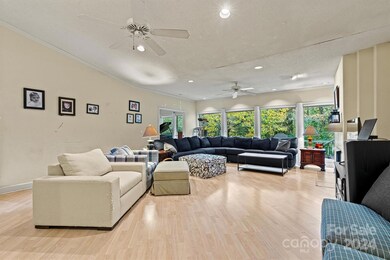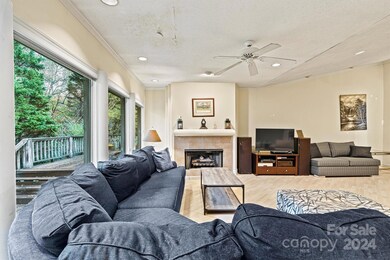
7109 Forney Hill Rd Denver, NC 28037
Highlights
- Fireplace in Primary Bedroom
- Deck
- Rear Porch
- Rock Springs Elementary School Rated A
- Ranch Style House
- 2 Car Attached Garage
About This Home
As of February 2025Classic fixer upper in highly desirable Denver NC! This home is a diamond in the rough. Over 2700sf of single level living, situated on nearly an acre with a huge front yard. Spacious Great Room with FP overlooks wooded back yard. Large Kitchen/Dining Combo with Laundry Room/Pantry. Sunroom accesses covered Back Porch. Massive Primary Bedroom with FP, Bath with 2 dressing areas, 2 walk in closets, plus a room with exterior exit that would make a great Office. Smaller 2nd Primary Bedroom features an ensuite bath. 3rd Bedroom, Flex Room currently used as a 4th Bedroom. Hall Bath. Roomy two car side load garage. This is a lot of house for the right buyer! Home needs work and is priced accordingly, well below tax value. Served by popular Rock Springs Elementary and North Lincoln Middle/High Schools. Rural setting with NO HOA! Easy access to Hwy 16 Bus and Bypass, simplifying the commute to Charlotte, Hickory, and surrounding areas. Access home via shared driveway for 7093 Forney Hill Rd.
Last Agent to Sell the Property
Lake Norman Realty, Inc. Brokerage Phone: 704-473-6819 License #219953 Listed on: 11/07/2024

Home Details
Home Type
- Single Family
Est. Annual Taxes
- $2,814
Year Built
- Built in 1985
Lot Details
- Property is zoned R-T, RT
Parking
- 2 Car Attached Garage
- Driveway
Home Design
- Ranch Style House
- Wood Siding
Interior Spaces
- 2,758 Sq Ft Home
- Propane Fireplace
- Great Room with Fireplace
- Crawl Space
- Pull Down Stairs to Attic
Kitchen
- Electric Range
- <<microwave>>
- Dishwasher
- Kitchen Island
- Trash Compactor
Flooring
- Laminate
- Tile
Bedrooms and Bathrooms
- 3 Main Level Bedrooms
- Fireplace in Primary Bedroom
- 3 Full Bathrooms
Outdoor Features
- Deck
- Outbuilding
- Rear Porch
Schools
- Rock Springs Elementary School
- North Lincoln Middle School
- North Lincoln High School
Utilities
- Heat Pump System
- Electric Water Heater
- Septic Tank
Listing and Financial Details
- Assessor Parcel Number 31111
Ownership History
Purchase Details
Home Financials for this Owner
Home Financials are based on the most recent Mortgage that was taken out on this home.Purchase Details
Purchase Details
Purchase Details
Similar Homes in Denver, NC
Home Values in the Area
Average Home Value in this Area
Purchase History
| Date | Type | Sale Price | Title Company |
|---|---|---|---|
| Warranty Deed | $350,000 | None Listed On Document | |
| Warranty Deed | $350,000 | None Listed On Document | |
| Interfamily Deed Transfer | -- | None Available | |
| Deed | $200,000 | -- | |
| Deed | $1,000 | -- |
Mortgage History
| Date | Status | Loan Amount | Loan Type |
|---|---|---|---|
| Previous Owner | $186,500 | Unknown |
Property History
| Date | Event | Price | Change | Sq Ft Price |
|---|---|---|---|---|
| 06/26/2025 06/26/25 | For Sale | $579,000 | +65.4% | $210 / Sq Ft |
| 02/28/2025 02/28/25 | Sold | $350,000 | -17.6% | $127 / Sq Ft |
| 11/07/2024 11/07/24 | For Sale | $425,000 | -- | $154 / Sq Ft |
Tax History Compared to Growth
Tax History
| Year | Tax Paid | Tax Assessment Tax Assessment Total Assessment is a certain percentage of the fair market value that is determined by local assessors to be the total taxable value of land and additions on the property. | Land | Improvement |
|---|---|---|---|---|
| 2024 | $2,814 | $446,826 | $51,713 | $395,113 |
| 2023 | $2,809 | $446,826 | $51,713 | $395,113 |
| 2022 | $1,962 | $249,251 | $29,342 | $219,909 |
| 2021 | $1,945 | $249,251 | $29,342 | $219,909 |
| 2020 | $1,780 | $249,251 | $29,342 | $219,909 |
| 2019 | $1,780 | $249,251 | $29,342 | $219,909 |
| 2018 | $1,676 | $216,911 | $26,855 | $190,056 |
| 2017 | $1,575 | $216,911 | $26,855 | $190,056 |
| 2016 | $1,569 | $216,911 | $26,855 | $190,056 |
| 2015 | $1,624 | $216,911 | $26,855 | $190,056 |
| 2014 | $1,714 | $230,511 | $27,784 | $202,727 |
Agents Affiliated with this Home
-
Stephen Scott

Seller's Agent in 2025
Stephen Scott
Realty Dynamics Inc.
(704) 779-6194
434 Total Sales
-
Gail Huss

Seller's Agent in 2025
Gail Huss
Lake Norman Realty, Inc.
(704) 473-6819
81 Total Sales
-
Mary Lovekamp
M
Buyer's Agent in 2025
Mary Lovekamp
RE/MAX Executives Charlotte, NC
(928) 814-2118
40 Total Sales
Map
Source: Canopy MLS (Canopy Realtor® Association)
MLS Number: 4193098
APN: 31111
- 7050 Forney Hill Rd
- 3544 Maple Brook Dr
- 0 Maple Brook Dr Unit CAR4278395
- 6414 Winding Creek Ln
- 3801 Creek Ridge Dr
- 3500 Maple Wood Dr
- 0 Maple Wood Dr Unit 12
- 6814 Forney Hill Rd Unit 2
- 6241 Orchid Ct
- 3690 Birchwood Ln
- 3122 Spring Iris Dr
- 3128 Spring Iris Dr
- 7407 Forney Hill Rd
- 6352 Willow Farm Dr
- 7430 Forney Hill Rd
- 7448 Forney Hill Rd
- 3545 N Nc 16 Business Hwy
- 3881 Wood Duck Ln
- 19.9 +/- Acres Nc Hwy 16 Business Hwy
- 0000 Denver Industrial Park Rd
