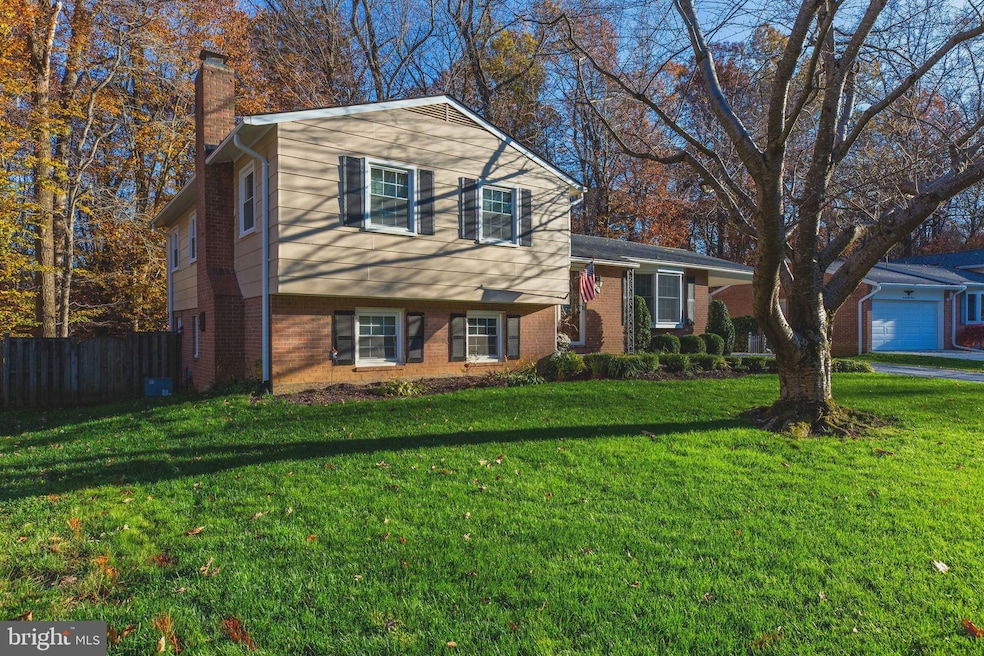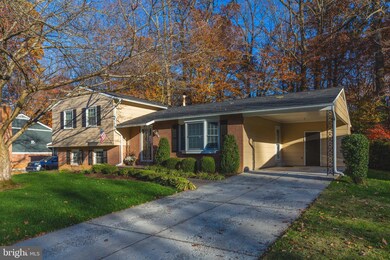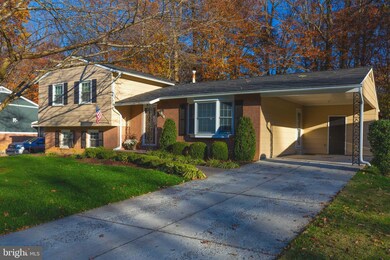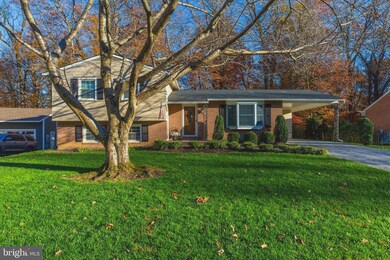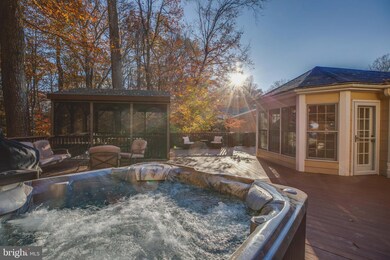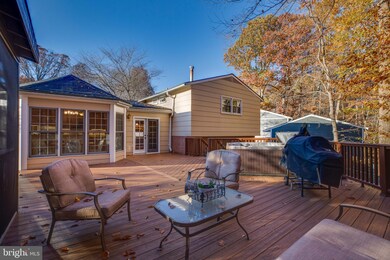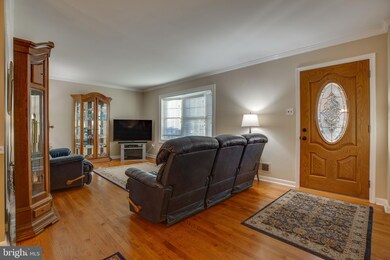
7109 Hadlow Ct Springfield, VA 22152
Highlights
- Traditional Floor Plan
- Wood Flooring
- No HOA
- Hunt Valley Elementary School Rated A
- 1 Fireplace
- Breakfast Area or Nook
About This Home
As of December 2020Spacious and sun-filled 5 bedroom, 2.5 bath single family home that has been meticulously maintained. Attention to detail is apparent in the beautiful upgrades and fixtures throughout! Gleaming hardwood floors greet you as you enter the living room, boasting a picturesque bay window. Continue into the dining room, with dual french doors that open to the expansive TREX deck, complete with hot tub and screened-in gazebo. You will love entertaining friends and family both inside and out! Updated kitchen boasts granite countertops, stainless steel appliances, updated cabinets, and an island with a sitting bar that flanks an additional breakfast area. The master bedroom is freshly painted and boasts a luxe en-suite, recently renovated full bathroom. Three remaining bedrooms upstairs share a full bath. The finished lower-level features an additional bedroom with half bath, and a separate family room/den with beautiful oak built-ins. There is tons of room for storage in the laundry/utility room; a door to the outside fenced-in area makes the perfect option for animal owners! In addition to a fenced in area and the sprawling deck, there also is a cement slab/basketball hoop for sports enthusiasts! Welcome home to Hadlow Court!
Home Details
Home Type
- Single Family
Est. Annual Taxes
- $6,236
Year Built
- Built in 1970
Lot Details
- 0.33 Acre Lot
- Property is zoned 131
Home Design
- Split Level Home
- Brick Exterior Construction
Interior Spaces
- 1,507 Sq Ft Home
- Property has 3 Levels
- Traditional Floor Plan
- 1 Fireplace
- Window Treatments
- Dining Area
- Wood Flooring
Kitchen
- Breakfast Area or Nook
- Eat-In Kitchen
- Stove
- Built-In Microwave
- Dishwasher
- Disposal
Bedrooms and Bathrooms
- En-Suite Bathroom
Laundry
- Dryer
- Washer
Finished Basement
- Walk-Up Access
- Connecting Stairway
- Side Basement Entry
Parking
- 1 Parking Space
- 1 Attached Carport Space
Schools
- Hunt Valley Elementary School
- Irving Middle School
- West Springfield High School
Utilities
- Forced Air Heating and Cooling System
- Natural Gas Water Heater
Community Details
- No Home Owners Association
- Rolling Valley Subdivision
Listing and Financial Details
- Tax Lot 610
- Assessor Parcel Number 0893 05 0610
Ownership History
Purchase Details
Purchase Details
Home Financials for this Owner
Home Financials are based on the most recent Mortgage that was taken out on this home.Similar Homes in Springfield, VA
Home Values in the Area
Average Home Value in this Area
Purchase History
| Date | Type | Sale Price | Title Company |
|---|---|---|---|
| Gift Deed | -- | None Listed On Document | |
| Warranty Deed | $630,900 | Pruitt Title Llc |
Mortgage History
| Date | Status | Loan Amount | Loan Type |
|---|---|---|---|
| Previous Owner | $504,720 | New Conventional | |
| Previous Owner | $242,350 | New Conventional | |
| Previous Owner | $372,000 | New Conventional | |
| Previous Owner | $60,000 | Credit Line Revolving |
Property History
| Date | Event | Price | Change | Sq Ft Price |
|---|---|---|---|---|
| 12/18/2020 12/18/20 | Sold | $630,900 | +0.2% | $419 / Sq Ft |
| 11/18/2020 11/18/20 | Pending | -- | -- | -- |
| 11/12/2020 11/12/20 | For Sale | $629,900 | -- | $418 / Sq Ft |
Tax History Compared to Growth
Tax History
| Year | Tax Paid | Tax Assessment Tax Assessment Total Assessment is a certain percentage of the fair market value that is determined by local assessors to be the total taxable value of land and additions on the property. | Land | Improvement |
|---|---|---|---|---|
| 2024 | $8,557 | $738,650 | $227,000 | $511,650 |
| 2023 | $8,182 | $725,010 | $227,000 | $498,010 |
| 2022 | $7,710 | $674,240 | $217,000 | $457,240 |
| 2021 | $6,875 | $585,830 | $192,000 | $393,830 |
| 2020 | $6,398 | $540,570 | $187,000 | $353,570 |
| 2019 | $6,237 | $526,970 | $187,000 | $339,970 |
| 2018 | $5,989 | $520,790 | $187,000 | $333,790 |
| 2017 | $5,851 | $504,000 | $182,000 | $322,000 |
| 2016 | $5,392 | $465,420 | $172,000 | $293,420 |
| 2015 | $5,105 | $457,450 | $172,000 | $285,450 |
| 2014 | $4,917 | $441,610 | $167,000 | $274,610 |
Agents Affiliated with this Home
-
John Murdock

Seller's Agent in 2020
John Murdock
Keller Williams Realty
(703) 541-8659
3 in this area
178 Total Sales
-
Stephanie Richey

Buyer's Agent in 2020
Stephanie Richey
Compass
(703) 966-2574
1 in this area
25 Total Sales
Map
Source: Bright MLS
MLS Number: VAFX1165666
APN: 0893-05-0610
- 7116 Hadlow Ct
- 7267 Olde Lantern Way
- 7007 Gillings Rd
- 0 Edge Creek Ln
- 6910 Barnack Dr
- 7103 Galgate Dr
- 7105 Galgate Dr
- 6907 Barnack Dr
- 8108 Squirrel Run Rd
- 6812 Landor Ln
- 8121 Truro Ct
- 7217 Willow Oak Place
- 7225 Kousa Ln
- 7390 Stream Way
- 8160 Ridge Creek Way
- 8414 Sweet Pine Ct
- 6901 Rolling Rd
- 8037 Tanworth Ct
- 8412 Sweet Pine Ct
- 7567 Cloud Ct
