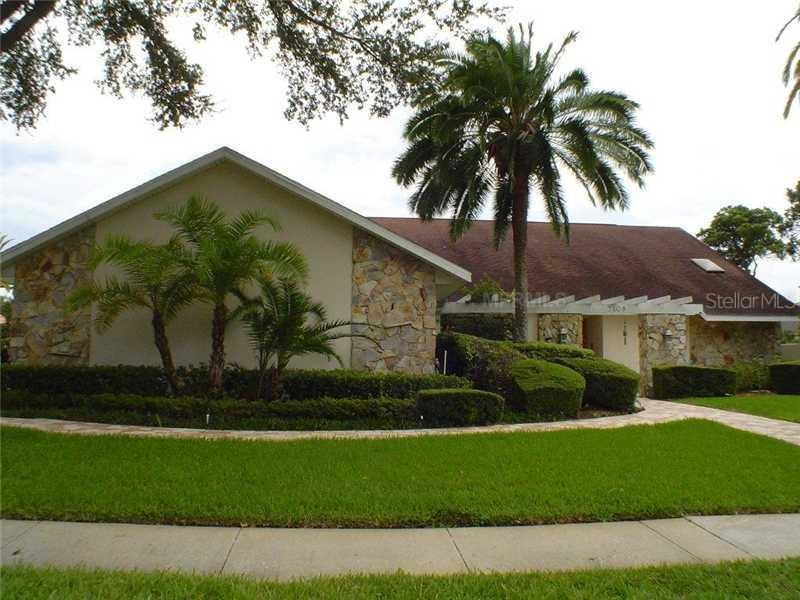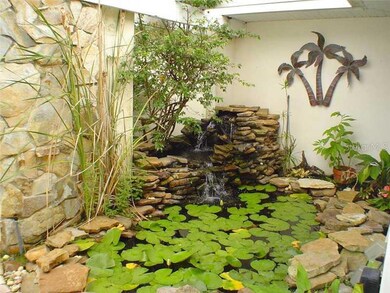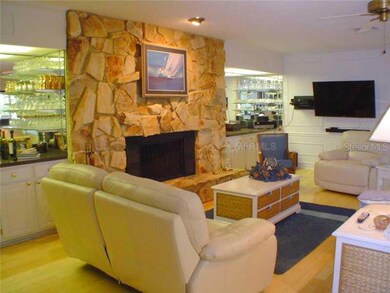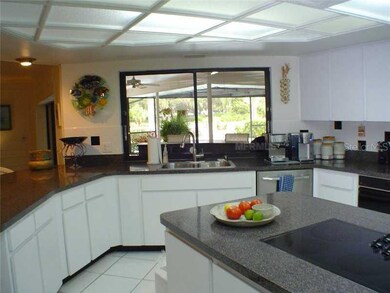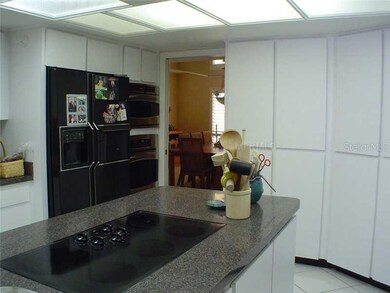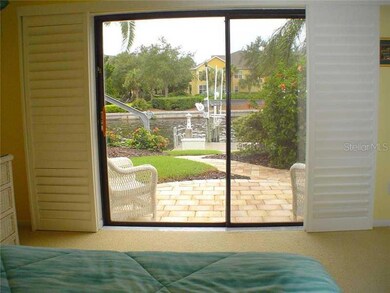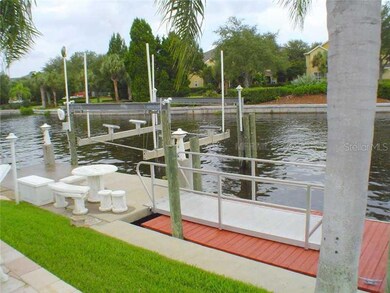
7109 Pelican Island Dr Tampa, FL 33634
Rocky Point NeighborhoodHighlights
- Boat Lift
- Oak Trees
- Full Bay or Harbor Views
- Access to Bay or Harbor
- Heated Indoor Pool
- Gated Community
About This Home
As of June 2025Gorgeous waterfront pool home in gated Pelican Island. This home is a vision of true Florida living at its best, as it's perched on the wide main canal running from Dana Shores to Tampa Bay. You see a peaceful, no-wake parade of fine boats float by your home. As you look right, you see the sunset over the preserve and the mouth to the top of the Bay. To the left is the inlet to Dana Shores and waterfront restaurants such as Bahama Breeze and AquaKnox. The heavy-duty boat slip can accommodate up to a 16,000 lb vessel up to 30ft or more; plus there are davits for a jet ski. The pool is both an outside, sunny expanse along the water as well as a shaded, screened place to cool down. The huge pool will and half screened layout will remind you of the finest resorts and spas. These rooms are absolutely mamouth in the 3-way split plan. With bamboo flooring and gorgeous plantation shuters throughout, nearly every room overlooks the waterfront. The kitchen offers ample storage and is in immaculate condition, though updating would make a dramatic difference. The sellers are in the process of installing a new roof as well as new front entry doors.
Last Agent to Sell the Property
COLDWELL BANKER REALTY License #519012 Listed on: 01/10/2013

Home Details
Home Type
- Single Family
Est. Annual Taxes
- $7,129
Year Built
- Built in 1979
Lot Details
- 0.25 Acre Lot
- Lot Dimensions are 100.0x107.0
- Property fronts a saltwater canal
- Private Lot
- Irrigation
- Oak Trees
- Fruit Trees
- Property is zoned RSC-6
HOA Fees
- $46 Monthly HOA Fees
Parking
- 2 Car Attached Garage
- Garage Door Opener
Property Views
- Full Bay or Harbor
- Canal
Home Design
- Contemporary Architecture
- Ranch Style House
- Slab Foundation
- Shingle Roof
- Block Exterior
- Stucco
Interior Spaces
- 2,908 Sq Ft Home
- Open Floorplan
- Wet Bar
- Ceiling Fan
- Skylights
- Wood Burning Fireplace
- Blinds
- Sliding Doors
- Family Room with Fireplace
- Family Room Off Kitchen
- Separate Formal Living Room
- Formal Dining Room
- Inside Utility
- Security System Owned
- Attic
Kitchen
- Eat-In Kitchen
- <<convectionOvenToken>>
- Range<<rangeHoodToken>>
- <<microwave>>
- Dishwasher
- Disposal
Flooring
- Wood
- Ceramic Tile
Bedrooms and Bathrooms
- 3 Bedrooms
- Split Bedroom Floorplan
- Walk-In Closet
- 3 Full Bathrooms
Laundry
- Dryer
- Washer
Pool
- Heated Indoor Pool
- Screened Pool
- Vinyl Pool
- Spa
- Fence Around Pool
Outdoor Features
- Access to Bay or Harbor
- Access to Saltwater Canal
- Seawall
- Boat Lift
- Balcony
- Deck
- Covered patio or porch
- Outdoor Kitchen
- Rain Gutters
Location
- Flood Zone Lot
Schools
- Dickenson Elementary School
- Roland Park Middle School
- Jefferson High School
Utilities
- Zoned Heating and Cooling
- Electric Water Heater
- High Speed Internet
- Cable TV Available
Listing and Financial Details
- Visit Down Payment Resource Website
- Legal Lot and Block 000200 / B00000
- Assessor Parcel Number U-12-29-17-0GG-B00000-00020.0
Community Details
Overview
- Pelican Island Unit 2 Subdivision
- The community has rules related to deed restrictions
Security
- Gated Community
Ownership History
Purchase Details
Home Financials for this Owner
Home Financials are based on the most recent Mortgage that was taken out on this home.Purchase Details
Home Financials for this Owner
Home Financials are based on the most recent Mortgage that was taken out on this home.Purchase Details
Home Financials for this Owner
Home Financials are based on the most recent Mortgage that was taken out on this home.Purchase Details
Purchase Details
Purchase Details
Purchase Details
Home Financials for this Owner
Home Financials are based on the most recent Mortgage that was taken out on this home.Similar Homes in Tampa, FL
Home Values in the Area
Average Home Value in this Area
Purchase History
| Date | Type | Sale Price | Title Company |
|---|---|---|---|
| Warranty Deed | $1,950,000 | None Listed On Document | |
| Warranty Deed | $1,590,000 | Achieve Title Services Llc | |
| Warranty Deed | $660,000 | Sunbelt Title Agency | |
| Deed | -- | -- | |
| Quit Claim Deed | -- | -- | |
| Warranty Deed | $375,000 | -- | |
| Warranty Deed | $311,500 | -- |
Mortgage History
| Date | Status | Loan Amount | Loan Type |
|---|---|---|---|
| Open | $150,000 | New Conventional | |
| Previous Owner | $300,000 | Credit Line Revolving | |
| Previous Owner | $157,410 | New Conventional | |
| Previous Owner | $1,272,000 | New Conventional | |
| Previous Owner | $157,410 | Credit Line Revolving | |
| Previous Owner | $417,000 | New Conventional | |
| Previous Owner | $66,000 | Credit Line Revolving | |
| Previous Owner | $465,000 | Unknown | |
| Previous Owner | $75,000 | New Conventional | |
| Previous Owner | $355,000 | New Conventional | |
| Previous Owner | $249,200 | No Value Available | |
| Closed | $0 | No Value Available |
Property History
| Date | Event | Price | Change | Sq Ft Price |
|---|---|---|---|---|
| 06/11/2025 06/11/25 | Sold | $1,950,000 | -10.3% | $535 / Sq Ft |
| 06/05/2025 06/05/25 | Pending | -- | -- | -- |
| 05/21/2025 05/21/25 | For Sale | $2,175,000 | +36.8% | $597 / Sq Ft |
| 06/02/2021 06/02/21 | Sold | $1,590,000 | 0.0% | $547 / Sq Ft |
| 06/02/2021 06/02/21 | For Sale | $1,590,000 | +140.9% | $547 / Sq Ft |
| 03/18/2021 03/18/21 | Pending | -- | -- | -- |
| 06/16/2014 06/16/14 | Off Market | $660,000 | -- | -- |
| 03/04/2013 03/04/13 | Sold | $660,000 | -5.7% | $227 / Sq Ft |
| 01/18/2013 01/18/13 | Pending | -- | -- | -- |
| 01/10/2013 01/10/13 | For Sale | $699,900 | -- | $241 / Sq Ft |
Tax History Compared to Growth
Tax History
| Year | Tax Paid | Tax Assessment Tax Assessment Total Assessment is a certain percentage of the fair market value that is determined by local assessors to be the total taxable value of land and additions on the property. | Land | Improvement |
|---|---|---|---|---|
| 2024 | $25,364 | $1,436,474 | -- | -- |
| 2023 | $24,671 | $1,394,635 | $0 | $0 |
| 2022 | $22,971 | $1,322,633 | $446,500 | $876,133 |
| 2021 | $9,403 | $537,183 | $0 | $0 |
| 2020 | $9,275 | $529,766 | $0 | $0 |
| 2019 | $9,043 | $515,055 | $0 | $0 |
| 2018 | $8,936 | $505,451 | $0 | $0 |
| 2017 | $8,838 | $555,644 | $0 | $0 |
| 2016 | $8,783 | $484,873 | $0 | $0 |
| 2015 | $8,887 | $481,502 | $0 | $0 |
| 2014 | $8,854 | $477,681 | $0 | $0 |
| 2013 | -- | $509,449 | $0 | $0 |
Agents Affiliated with this Home
-
Dennis Stroh
D
Seller's Agent in 2025
Dennis Stroh
PALM ISLAND REALTY
(931) 241-3551
4 in this area
10 Total Sales
-
Stellar Non-Member Agent
S
Seller's Agent in 2021
Stellar Non-Member Agent
FL_MFRMLS
-
Ali St Cyr

Buyer's Agent in 2021
Ali St Cyr
TOMLIN, ST CYR & ASSOCIATES LLC
(813) 501-5754
8 in this area
153 Total Sales
-
Debra Trujillo

Seller's Agent in 2013
Debra Trujillo
COLDWELL BANKER REALTY
(813) 966-2520
12 in this area
51 Total Sales
-
Karla Dorsey

Buyer's Agent in 2013
Karla Dorsey
COMPASS FLORIDA LLC
(813) 394-7049
134 Total Sales
Map
Source: Stellar MLS
MLS Number: T2550455
APN: U-12-29-17-0GG-B00000-00020.0
- 7114 Pelican Island Dr
- 7032 Pelican Island Dr
- 4138 Saltwater Blvd
- 4054 Rocky Shores Dr
- 4043 Rocky Shores Dr
- 4053 Rocky Shores Dr
- 4202 Saltwater Blvd
- 4139 Rocky Shores Dr
- 3956 Versailles Dr Unit 3
- 4202 Deepwater Ln
- 3906 Versailles Dr
- 3945 Versailles Dr
- 4214 Deepwater Ln
- 4226 Saltwater Blvd
- 3922 Fontainebleau Dr
- 3943 Fontainebleau Dr
- 4302 Deepwater Ln
- 4309 Deepwater Ln
- 3700 Dana Shores Dr
- 3925 W Eden Roc Cir
