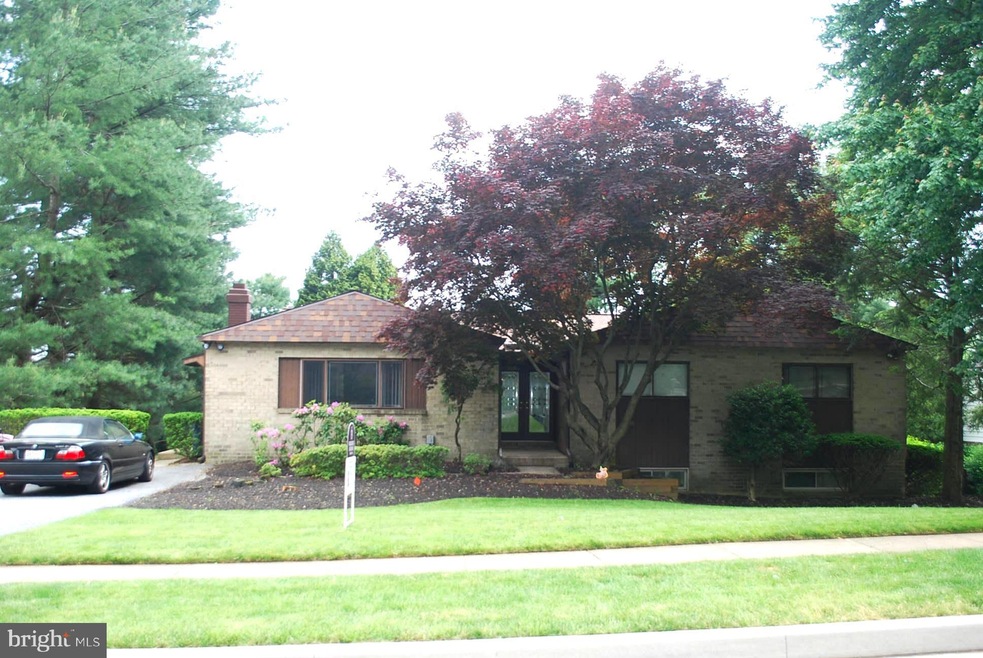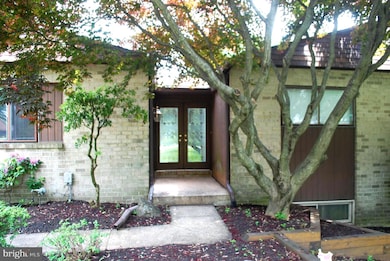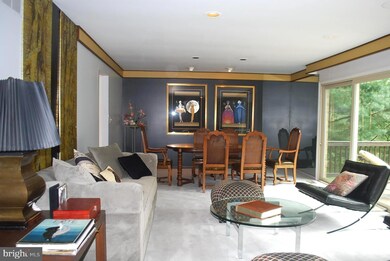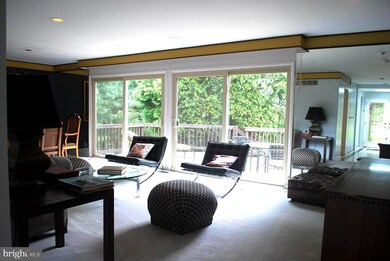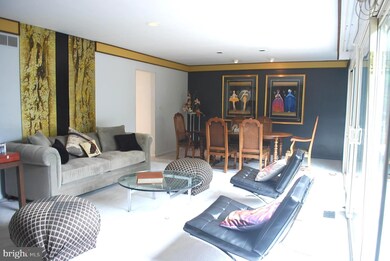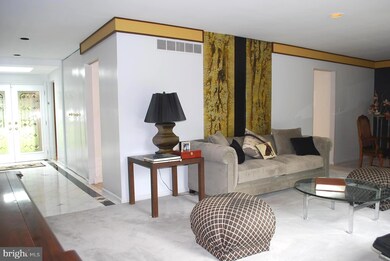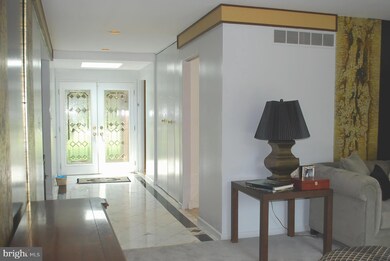
7109 Pheasant Cross Dr Baltimore, MD 21209
Estimated Value: $678,426 - $703,000
Highlights
- 24-Hour Security
- Deck
- Rambler Architecture
- In Ground Pool
- Open Floorplan
- Main Floor Bedroom
About This Home
As of July 2019Welcome to this lovely home. Light flows throughout, with the large slider on the back of the house, the beautiful double front door, and the skylight in the kitchen. 4 large bedrooms and 2.5 baths. The relaxing master suite is comfortable and overlooks the pool. The lower level just goes on and on, and features a wet bar and walk out the patio and pool area, a large bedroom with sitting area, and a full size game room with pool table. The luxurious outdoor living space is fully fenced and includes a pool and hot tub, and has green and garden space. This home has hosted quite a few parties, and is ready for you to host more. It is a comfortable home that has so much to offer you! Recent updates include the roof, water heater, some windows and doors, and updates to the pool. Let's make this your home.
Last Listed By
Berkshire Hathaway HomeServices Homesale Realty License #588393 Listed on: 05/19/2019

Home Details
Home Type
- Single Family
Est. Annual Taxes
- $5,705
Year Built
- Built in 1974
Lot Details
- 0.4 Acre Lot
- Privacy Fence
- Wood Fence
- Back Yard Fenced
- Chain Link Fence
- Panel Fence
- Property is in very good condition
Home Design
- Rambler Architecture
- Brick Exterior Construction
- Architectural Shingle Roof
Interior Spaces
- Property has 2 Levels
- Open Floorplan
- Wet Bar
- Built-In Features
- Bar
- Skylights
- Fireplace With Glass Doors
- Double Pane Windows
- Replacement Windows
- Window Treatments
- Window Screens
- Sliding Doors
- Insulated Doors
- Family Room Off Kitchen
- Living Room
- Dining Room
- Game Room
- Carpet
Kitchen
- Double Oven
- Indoor Grill
- Cooktop
- Dishwasher
- Kitchen Island
- Trash Compactor
- Disposal
Bedrooms and Bathrooms
- En-Suite Primary Bedroom
- En-Suite Bathroom
- Cedar Closet
Laundry
- Laundry on main level
- Dryer
- Washer
Finished Basement
- Heated Basement
- Walk-Out Basement
- Basement Fills Entire Space Under The House
- Connecting Stairway
- Interior and Exterior Basement Entry
- Basement Windows
Home Security
- Alarm System
- Storm Doors
- Fire Sprinkler System
Parking
- 4 Open Parking Spaces
- 4 Parking Spaces
- Driveway
- Off-Street Parking
Accessible Home Design
- Doors swing in
- Low Pile Carpeting
Pool
- In Ground Pool
- Spa
- Fence Around Pool
Outdoor Features
- Deck
- Patio
Utilities
- Forced Air Heating and Cooling System
- Vented Exhaust Fan
- Natural Gas Water Heater
Listing and Financial Details
- Tax Lot 5
- Assessor Parcel Number 04031600007863
Community Details
Overview
- No Home Owners Association
- Greengate Subdivision
Security
- 24-Hour Security
Ownership History
Purchase Details
Home Financials for this Owner
Home Financials are based on the most recent Mortgage that was taken out on this home.Purchase Details
Similar Homes in Baltimore, MD
Home Values in the Area
Average Home Value in this Area
Purchase History
| Date | Buyer | Sale Price | Title Company |
|---|---|---|---|
| Blasenstein Abraham | $489,000 | None Available | |
| Wyler George B | $54,000 | -- |
Mortgage History
| Date | Status | Borrower | Loan Amount |
|---|---|---|---|
| Open | Blasenstein Abraham | $530,000 |
Property History
| Date | Event | Price | Change | Sq Ft Price |
|---|---|---|---|---|
| 07/08/2019 07/08/19 | Sold | $489,000 | -1.2% | $109 / Sq Ft |
| 05/23/2019 05/23/19 | Pending | -- | -- | -- |
| 05/19/2019 05/19/19 | For Sale | $495,000 | -- | $110 / Sq Ft |
Tax History Compared to Growth
Tax History
| Year | Tax Paid | Tax Assessment Tax Assessment Total Assessment is a certain percentage of the fair market value that is determined by local assessors to be the total taxable value of land and additions on the property. | Land | Improvement |
|---|---|---|---|---|
| 2024 | $6,410 | $501,033 | $0 | $0 |
| 2023 | $3,063 | $476,767 | $0 | $0 |
| 2022 | $6,005 | $452,500 | $131,300 | $321,200 |
| 2021 | $5,486 | $423,133 | $0 | $0 |
| 2020 | $5,686 | $393,767 | $0 | $0 |
| 2019 | $4,417 | $364,400 | $131,300 | $233,100 |
| 2018 | $5,666 | $361,933 | $0 | $0 |
| 2017 | $5,152 | $359,467 | $0 | $0 |
| 2016 | $4,332 | $357,000 | $0 | $0 |
| 2015 | $4,332 | $349,967 | $0 | $0 |
| 2014 | $4,332 | $342,933 | $0 | $0 |
Agents Affiliated with this Home
-
Delinda Petrucci

Seller's Agent in 2019
Delinda Petrucci
Berkshire Hathaway HomeServices Homesale Realty
(410) 428-4044
2 in this area
48 Total Sales
-
Elisheva Ashman

Buyer's Agent in 2019
Elisheva Ashman
Pickwick Realty
(443) 682-0618
104 in this area
195 Total Sales
Map
Source: Bright MLS
MLS Number: MDBC458612
APN: 03-1600007863
- 11 Emerald Ridge Ct
- 7055 Toby Dr Unit 7055
- 2711 Moores Valley Dr
- 7203 Rockland Hills Dr Unit T03
- 2201 Woodbox Ln Unit B
- 4 Tyler Falls Ct Unit K
- 2311 Falls Gable Ln
- 13 Pipe Hill Ct Unit B
- 2320 Falls Gable Ln Unit O
- 6905 Jones View Dr Unit 3C
- 9 Pipe Hill Ct Unit A
- 3 Friendswood Ct Unit B
- 6911 Jones View Dr Unit 1B
- 6907 Jones View Dr Unit 3A
- 1805 Snow Meadow Ln Unit T-2
- 4 Longstream Ct Unit 101
- 9 Windblown Ct Unit 301
- 9 Windblown Ct Unit 101
- 51 Taverngreen Ct
- 2825 Katewood Ct
- 7109 Pheasant Cross Dr
- 7107 Pheasant Cross Dr
- 7111 Pheasant Cross Dr
- 6 Mandel Ct
- 7113 Pheasant Cross Dr
- 7105 Pheasant Cross Dr
- 4 Mandel Ct
- 7201 Denberg Rd
- 7106 Pheasant Cross Dr
- 5 Mandel Ct
- 7110 Pheasant Cross Dr
- 7115 Pheasant Cross Dr
- 7103 Pheasant Cross Dr
- 7112 Pheasant Cross Dr
- 7104 Pheasant Cross Dr
- 2118 Sugarcone Rd
- 2 Mandel Ct
- 7202 Denberg Rd
- 3 Mandel Ct
- 2033 Jolly Rd
