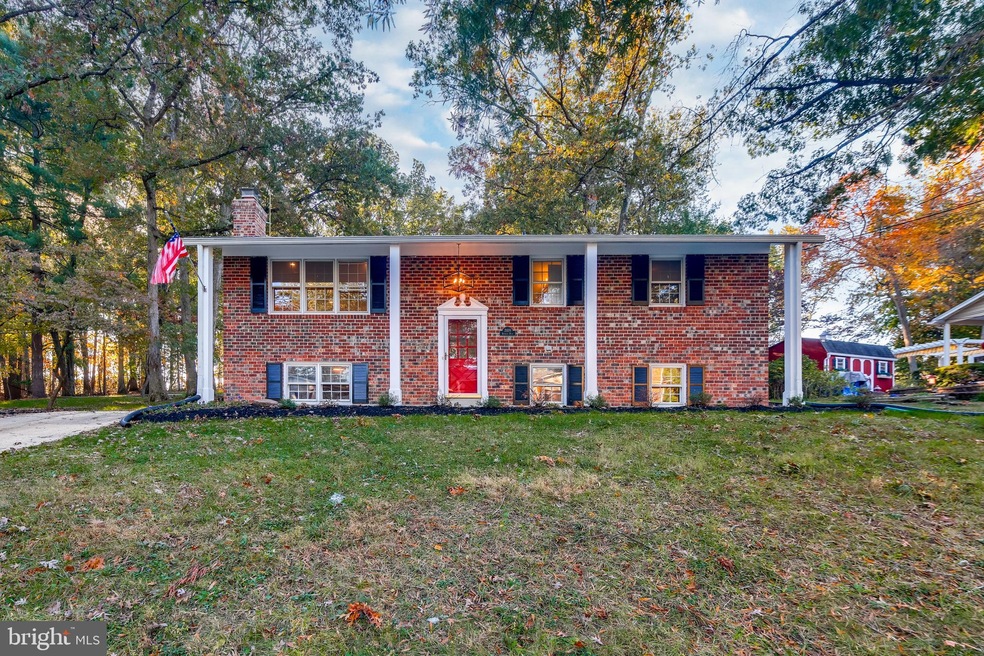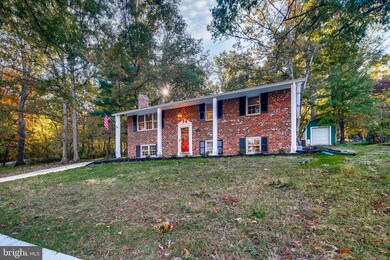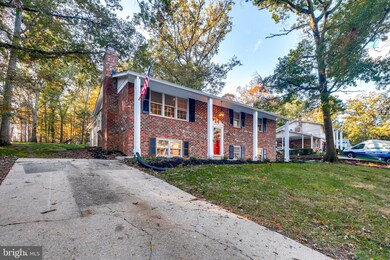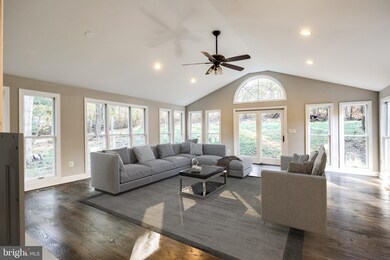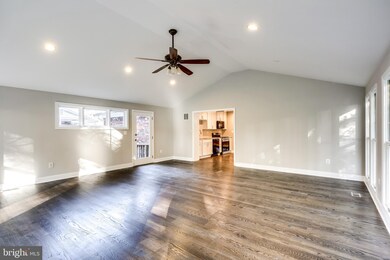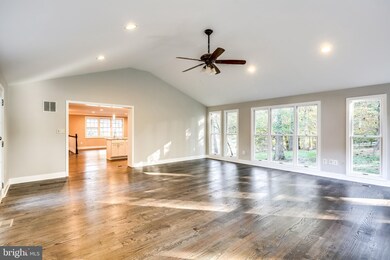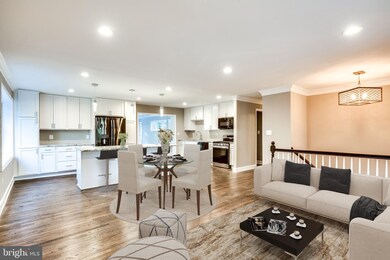
7109 Redmiles Rd Laurel, MD 20707
West Laurel NeighborhoodHighlights
- 0.48 Acre Lot
- Wood Flooring
- Great Room
- Recreation Room
- 1 Fireplace
- No HOA
About This Home
As of February 2022Welcome to this brick front split foyer home situated on a double lot lined with trees. This home has been transformed and updated to create a modern open floor plan. As you enter and make your way up to the main level you canâ??t help but notice the stylish kitchen with pendant lighting above the granite topped center island. On the back wall is a convenient food preparation area and a French door refrigerator bookended by two floor to ceiling pantry cabinets. The heart of the kitchen features a deep stainless steel sink, dishwasher, gas range and a built-in microwave. The kitchen sits between the living room on the front of home and the great room. The great room features a cathedral ceiling and windows on three sides giving you plenty of sunlight and views of the backyard. All of the hardwood floors on the main level have been refinished with a trendy matte finish. Down the hall on the left you will find two guest bedrooms, supported by a full bathroom. The ownerâ??s bedroom completes this level and features a custom tiled en-suite bathroom. On the lower level there is a spacious recreation room with a large brick hearth fireplace and a custom mantel. There are two additional bedrooms and a third custom bathroom. The basement has ample storage in the utility room which is also home to the tankless water heater, washer, dryer and furnace. The back yard is expansive with plenty of grass to enjoy your favorite yard games or satisfy your love of mowing the yard! Welcome home!
Electric is currently being upgraded with a new electrical panel, new main line from meter to the house & a new line from the meter to the main connection.
Home Details
Home Type
- Single Family
Est. Annual Taxes
- $6,310
Year Built
- Built in 1969 | Remodeled in 2021
Lot Details
- 0.48 Acre Lot
- Property is zoned RR
Parking
- Driveway
Home Design
- Split Foyer
- Brick Exterior Construction
- Block Foundation
Interior Spaces
- 1,760 Sq Ft Home
- Property has 2 Levels
- Ceiling Fan
- 1 Fireplace
- Great Room
- Combination Dining and Living Room
- Recreation Room
- Wood Flooring
- Eat-In Kitchen
Bedrooms and Bathrooms
Basement
- Heated Basement
- Walk-Up Access
- Connecting Stairway
- Rear Basement Entry
- Basement Windows
Utilities
- Forced Air Heating and Cooling System
- Natural Gas Water Heater
Community Details
- No Home Owners Association
- Rocky Gorge Estates Subdivision
Listing and Financial Details
- Tax Lot 4
- Assessor Parcel Number 17101032960
Ownership History
Purchase Details
Home Financials for this Owner
Home Financials are based on the most recent Mortgage that was taken out on this home.Purchase Details
Home Financials for this Owner
Home Financials are based on the most recent Mortgage that was taken out on this home.Purchase Details
Home Financials for this Owner
Home Financials are based on the most recent Mortgage that was taken out on this home.Purchase Details
Home Financials for this Owner
Home Financials are based on the most recent Mortgage that was taken out on this home.Purchase Details
Home Financials for this Owner
Home Financials are based on the most recent Mortgage that was taken out on this home.Purchase Details
Home Financials for this Owner
Home Financials are based on the most recent Mortgage that was taken out on this home.Purchase Details
Similar Homes in Laurel, MD
Home Values in the Area
Average Home Value in this Area
Purchase History
| Date | Type | Sale Price | Title Company |
|---|---|---|---|
| Deed | $520,000 | Fidelity National Title | |
| Deed | $307,500 | Aspen Re Setmnts Inc | |
| Deed | $300,000 | -- | |
| Deed | $387,939 | -- | |
| Deed | $445,000 | -- | |
| Deed | $445,000 | -- | |
| Deed | $191,500 | -- | |
| Deed | $191,500 | -- |
Mortgage History
| Date | Status | Loan Amount | Loan Type |
|---|---|---|---|
| Open | $442,000 | New Conventional | |
| Previous Owner | $240,000 | Purchase Money Mortgage | |
| Previous Owner | $50,000 | Credit Line Revolving | |
| Previous Owner | $44,500 | Stand Alone Second | |
| Previous Owner | $356,000 | Purchase Money Mortgage | |
| Previous Owner | $356,000 | Purchase Money Mortgage |
Property History
| Date | Event | Price | Change | Sq Ft Price |
|---|---|---|---|---|
| 02/17/2022 02/17/22 | Sold | $520,000 | -0.9% | $295 / Sq Ft |
| 01/05/2022 01/05/22 | Pending | -- | -- | -- |
| 12/31/2021 12/31/21 | For Sale | $524,900 | +70.7% | $298 / Sq Ft |
| 05/27/2021 05/27/21 | Sold | $307,500 | 0.0% | $175 / Sq Ft |
| 05/18/2021 05/18/21 | Pending | -- | -- | -- |
| 05/18/2021 05/18/21 | For Sale | $307,500 | -- | $175 / Sq Ft |
Tax History Compared to Growth
Tax History
| Year | Tax Paid | Tax Assessment Tax Assessment Total Assessment is a certain percentage of the fair market value that is determined by local assessors to be the total taxable value of land and additions on the property. | Land | Improvement |
|---|---|---|---|---|
| 2024 | $6,880 | $436,133 | $0 | $0 |
| 2023 | $6,781 | $429,567 | $0 | $0 |
| 2022 | $6,684 | $423,000 | $103,300 | $319,700 |
| 2021 | $6,022 | $410,433 | $0 | $0 |
| 2020 | $11,850 | $397,867 | $0 | $0 |
| 2019 | $5,518 | $385,300 | $101,600 | $283,700 |
| 2018 | $5,491 | $369,500 | $0 | $0 |
| 2017 | $5,360 | $353,700 | $0 | $0 |
| 2016 | -- | $337,900 | $0 | $0 |
| 2015 | $5,074 | $332,033 | $0 | $0 |
| 2014 | $5,074 | $326,167 | $0 | $0 |
Agents Affiliated with this Home
-

Seller's Agent in 2022
Wendy Slaughter
VYBE Realty
(410) 440-5914
4 in this area
580 Total Sales
-

Seller Co-Listing Agent in 2022
Rochell Brown
VYBE Realty
(443) 801-1172
2 in this area
78 Total Sales
-

Buyer's Agent in 2022
Justin Paulhamus
4J Real Estate, LLC
(202) 255-5282
1 in this area
154 Total Sales
-

Seller Co-Listing Agent in 2021
Debbie Gottwals
VYBE Realty
(443) 310-2769
1 in this area
124 Total Sales
Map
Source: Bright MLS
MLS Number: MDPG2023056
APN: 10-1032960
- 7019 Fitzpatrick Dr
- 16116 Kenny Rd
- 15716 Dorset Rd Unit 201
- 15712 Dorset Rd Unit T3
- Mount Vernon IV Villa 2 Plan at Cole Manor
- Dorchester IV Plan at Cole Manor
- Federal Hill II Plan at Cole Manor
- Stratton Plan at Cole Manor
- Adrienne's Honneur II Plan at Cole Manor
- Tidewater Plan at Cole Manor
- 15708 Dorset Rd Unit 304
- 15708 Dorset Rd Unit 303
- 15708 Dorset Rd Unit 203
- 7313 Split Rail Ln
- 15702 Dorset Rd Unit 204
- 7616 Woodbine Dr
- 7625 Woodbine Dr
- 15615 Dorset Rd Unit 102
- 15708 Bradford Dr
- 6918 Scotch Dr
